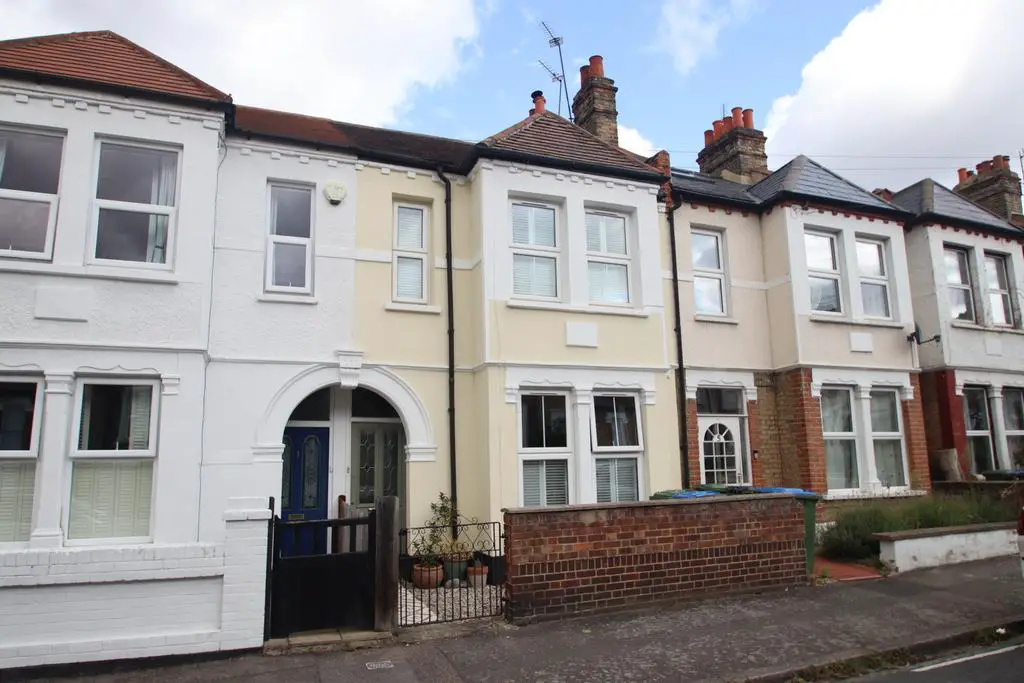
House For Sale £650,000
STUNNING TWO BEDROOM, TWO RECEPTION ROOM CHARACTOR HOUSE IN CHARLTON. This beautifully presented period home is offered for sale and is located in one of Charlton's most desirable peaceful tree lined roads. There is a large living room with a bay window to the front, a separate dining room, and a fitted kitchen with appliances. Upstairs there are two generous double bedrooms plus a huge white bathroom with separate shower. Benefits include tasteful neutral decor throughout and a wonderful south facing garden that is an amazing sun-trap. Sandtoft road is perfectly located for local schools including Sherington Primary and Children's Centre, Blackheath Standard's shops, Greenwich Shopping Park and both Charlton and Westcombe Park stations. The property is double glazed and centrally heated and is offered onto the market in pristine condition. We recommend your most urgent attention to avoid disappointment.
Entrance Hall: Covered porch, front door opens onto entrance hall, leading to all accommodation.
Lounge: 11'1" x 11'5" (3.39m x 3.48m), Double glazed window to the front, fitted storage cupboard, fitted carpets and radiator. Currently used as a bedroom.
Dining room: 16'1" x 11'5" (4.90m x 3.47m), Double glazed doors onto the rear garden, excellent sized room with wood flooring, feature fireplace with wood-burner inside, deep storage cupboard, radiator. Opening onto the kitchen,
Kitchen: 10'4" x 5'5" (3.16m x 1.66m), Double glazed door to the rear and door to garden. Sink unit with cupboard under, a fitted range of wall and base units, drawers, integrated oven and hob, integrated fridge/freezer.
Landing: Access to loft, fitted carpets.
Bedroom 1: 14'0" x 11'1" (4.27m x 3.39m), Double glazed windows to the front, fitted wardrobes, deep storage cupboard, fitted carpets and radiator.
Bedroom 2: 11'6" x 9'1" (3.50m x 2.78m), Double glazed window to the rear, fitted wardrobes, radiator and fitted carpets.
Bathroom: 8'5" x 6'9" (2.57m x 2.05m), Double glazed frosted window to the rear, half tiled walls with contemporary tiles, panelled bath with mixer, low level WC, wash hand basin and independent shower cubicle, matching floor tiles, heated towel rail.
Rear garden: Completely secluded garden, mainly landscaped, providing a great place to relax or entertain.
Entrance Hall: Covered porch, front door opens onto entrance hall, leading to all accommodation.
Lounge: 11'1" x 11'5" (3.39m x 3.48m), Double glazed window to the front, fitted storage cupboard, fitted carpets and radiator. Currently used as a bedroom.
Dining room: 16'1" x 11'5" (4.90m x 3.47m), Double glazed doors onto the rear garden, excellent sized room with wood flooring, feature fireplace with wood-burner inside, deep storage cupboard, radiator. Opening onto the kitchen,
Kitchen: 10'4" x 5'5" (3.16m x 1.66m), Double glazed door to the rear and door to garden. Sink unit with cupboard under, a fitted range of wall and base units, drawers, integrated oven and hob, integrated fridge/freezer.
Landing: Access to loft, fitted carpets.
Bedroom 1: 14'0" x 11'1" (4.27m x 3.39m), Double glazed windows to the front, fitted wardrobes, deep storage cupboard, fitted carpets and radiator.
Bedroom 2: 11'6" x 9'1" (3.50m x 2.78m), Double glazed window to the rear, fitted wardrobes, radiator and fitted carpets.
Bathroom: 8'5" x 6'9" (2.57m x 2.05m), Double glazed frosted window to the rear, half tiled walls with contemporary tiles, panelled bath with mixer, low level WC, wash hand basin and independent shower cubicle, matching floor tiles, heated towel rail.
Rear garden: Completely secluded garden, mainly landscaped, providing a great place to relax or entertain.
