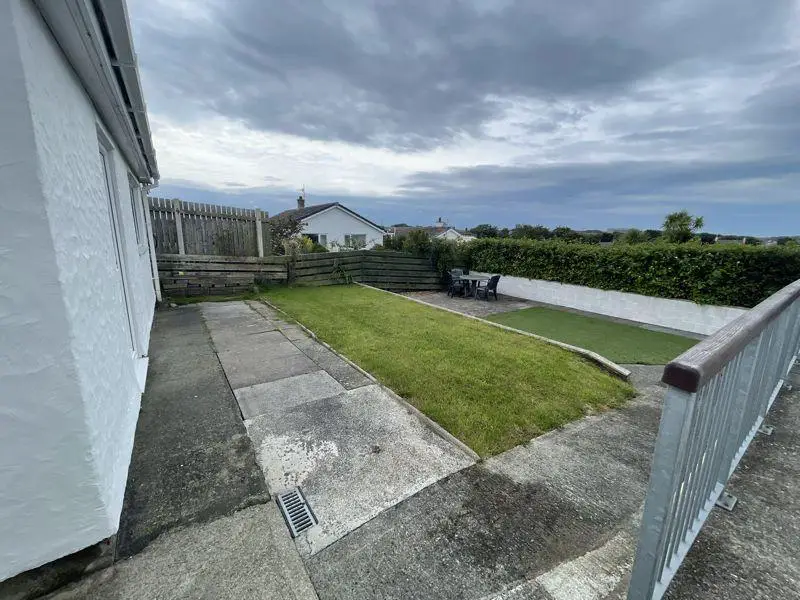
House For Sale £289,995
Pleasantly situated on a residential estate within the popular harbour village of Cemaes Bay this detached bungalow enjoys close proximity for easy access to the bay and beach or simply walking into the village centre with choice of shops and eateries. This home has been adapted with changes such as kitchen with its lower worktop height and adjustable height working space for persons with a restricted mobility alongside the reimagined wet room. Benefits include a having off road parking to BOTH sides, garaging, uPVC double glazing and oil-fired central heating. The potential of this property is tremendous and yet comfortable home for immediate use also.
Ground Floor
Entrance Vestibule
Open plan to central hallway area. Door to:
WC
Two piece suite comprising WC and wash hand basin. uPVC double glazed window to front. Radiator.
Hallway
Sliding door to Kitchen/Breakfast Room. Open plan to Dining Area. Door to storage cupboard.
Kitchen/ Breakfast Room - 12' 8'' x 12' 2'' (3.86m x 3.71m)
Fitted with an specialised kitchen designed with accessibility in mind. Variable height adjustment on come sections of the worktop and appliances allow for chair access and independent living arrangements should mobility be a problem. Appliances include Hob, and oven together with space and plumbing for washing machine, tumble dryer and fridge/freezer. Radiator. uPVC double glazed doors to rear and single pedestrian door.
Dining Area - 13' 3'' x 8' 11'' (4.04m x 2.72m)
uPVC double glazed window to side. Fireplace featuring double sided multifuel stove. Radiator. Open to Inner Hallway and open plan to:
Lounge - 18' 9'' x 11' 1'' (5.71m x 3.38m) maximum dimensions
uPVC double glazed window to front and side making best of the superb views down the wide estate and out to sea. Access to the other side of the double sided multifuel stove. Radiator.
Inner Hallway
Previously the third bedroom to the property but adapted to create level access space to manoeuvre in an out of the property. uPVC double glazed window to side. Radiator. Sliding door, door to:
Bedroom 1 - 14' 6'' x 9' 11'' (4.42m x 3.02m) maximum dimensions
uPVC double glazed window to rear. Storage cupboard, radiator, sliding door, door to:
Bedroom 2 - 11' 3'' x 9' 11'' (3.43m x 3.02m)
uPVC double glazed window to rear. Radiator.
Wet Room
Having been reimagined to provide an accessible space With uPVC double glazed window to side.
Garage - 16' 3'' x 9' 5'' (4.95m x 2.87m)
Attached but not currently integral. Double doors to front. Door to rear garden.
Outside
Sitting in a generous plot with lower and upper driveway providing ample off road parking options. The left-hand drive leads to what was believed to have been a garage into an occasional room used as a study or hobby room and occasional overspill from the property should the family come to stay.
Occasional Room - 19' 2'' x 12' 1'' (5.84m x 3.68m) maximum dimensions
Two uPVC double glazed window to side. Entrance door. Kitchenette. Door leading to:
Shower Room
Comprising three piece suite including shower enclosure, wash hand basin in vanity unit and WC. uPVC double glazed window to front.
Council Tax Band: D
Tenure: Freehold
Ground Floor
Entrance Vestibule
Open plan to central hallway area. Door to:
WC
Two piece suite comprising WC and wash hand basin. uPVC double glazed window to front. Radiator.
Hallway
Sliding door to Kitchen/Breakfast Room. Open plan to Dining Area. Door to storage cupboard.
Kitchen/ Breakfast Room - 12' 8'' x 12' 2'' (3.86m x 3.71m)
Fitted with an specialised kitchen designed with accessibility in mind. Variable height adjustment on come sections of the worktop and appliances allow for chair access and independent living arrangements should mobility be a problem. Appliances include Hob, and oven together with space and plumbing for washing machine, tumble dryer and fridge/freezer. Radiator. uPVC double glazed doors to rear and single pedestrian door.
Dining Area - 13' 3'' x 8' 11'' (4.04m x 2.72m)
uPVC double glazed window to side. Fireplace featuring double sided multifuel stove. Radiator. Open to Inner Hallway and open plan to:
Lounge - 18' 9'' x 11' 1'' (5.71m x 3.38m) maximum dimensions
uPVC double glazed window to front and side making best of the superb views down the wide estate and out to sea. Access to the other side of the double sided multifuel stove. Radiator.
Inner Hallway
Previously the third bedroom to the property but adapted to create level access space to manoeuvre in an out of the property. uPVC double glazed window to side. Radiator. Sliding door, door to:
Bedroom 1 - 14' 6'' x 9' 11'' (4.42m x 3.02m) maximum dimensions
uPVC double glazed window to rear. Storage cupboard, radiator, sliding door, door to:
Bedroom 2 - 11' 3'' x 9' 11'' (3.43m x 3.02m)
uPVC double glazed window to rear. Radiator.
Wet Room
Having been reimagined to provide an accessible space With uPVC double glazed window to side.
Garage - 16' 3'' x 9' 5'' (4.95m x 2.87m)
Attached but not currently integral. Double doors to front. Door to rear garden.
Outside
Sitting in a generous plot with lower and upper driveway providing ample off road parking options. The left-hand drive leads to what was believed to have been a garage into an occasional room used as a study or hobby room and occasional overspill from the property should the family come to stay.
Occasional Room - 19' 2'' x 12' 1'' (5.84m x 3.68m) maximum dimensions
Two uPVC double glazed window to side. Entrance door. Kitchenette. Door leading to:
Shower Room
Comprising three piece suite including shower enclosure, wash hand basin in vanity unit and WC. uPVC double glazed window to front.
Council Tax Band: D
Tenure: Freehold
