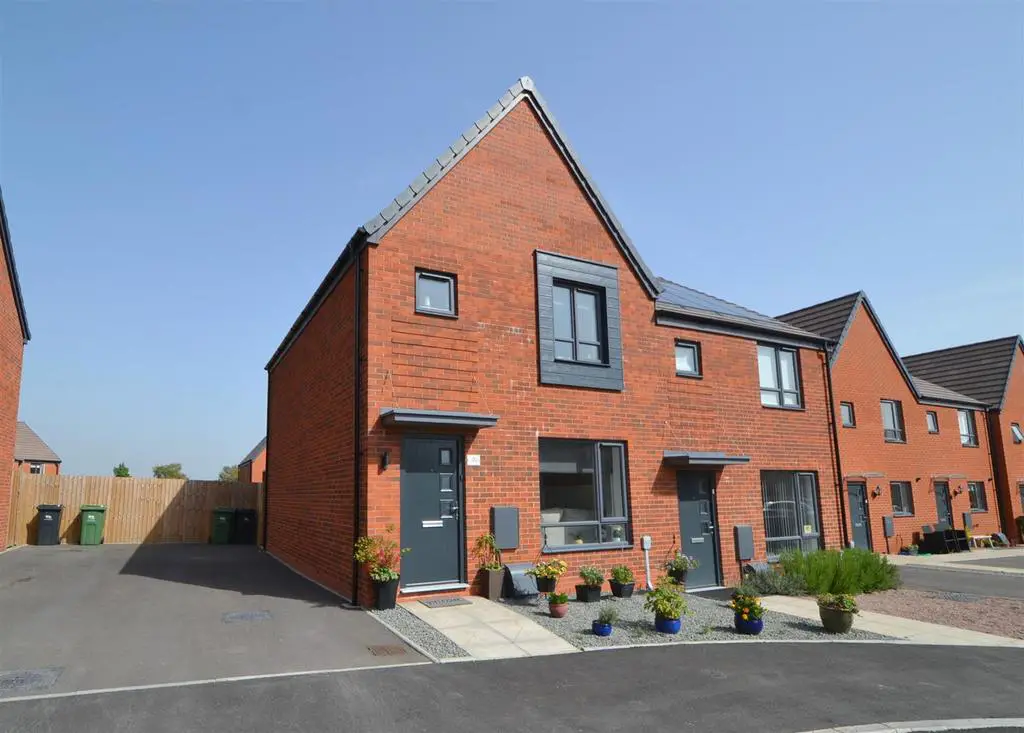
House For Sale £299,950
An immaculately presented, three bedroom semi detached home with professionally landscaped gardens and a view of The Beacon and North Hill.
This recently constructed Hanbury design home offers the attraction of a new build but with the extra features a homeowner brings. In this property this includes quality carpeting and underlay, tiled bathroom, a boarded loft space, a landscaped and planted garden with large patio and garden shed.
Briefly comprising:- entrance hall, sitting room, inner hall with large storage cupboard, guest cloakroom, dining kitchen with French doors to garden, three bedrooms and a bathroom. With tandem off road parking adjoining the property, double glazing and gas central heating. Viewing highly recommended.
Entrance - Front aspect uPVC door with opaque glazed inset windows, opens to:
Hall - With stairs to first floor, radiator, electric fuse box, central heating control panel. Door to:
Sitting Room - 4.15m x 3'65m (13'7" x 9'10"'213'3") - Front aspect large double glazed window, double radiator, vinyl flooring. Door to:-
Inner Hall - With door to large storage cupboard. Doors to:-
Cloakroom - Close coupled WC, pedestal wash basin, radiator, extractor fan.
Dining Kitchen - 4.62m x 2.66m (15'1" x 8'8") - Rear aspect double glazed window, fitted kitchen units with one and a half bowl single drainer sink unit with mixer tap, built in oven and four ring gas hob with extractor over, space for fridge freezer, space and plumbing for washing machine and dishwasher. Rear aspect double glazed doors to garden, double radiator.
First Floor Landing - With hatch to half boarded roof space, door to large storage cupboard. Doors to:
Bedroom One - 4.65m x 2.75m (15'3" x 9'0") - Two front aspect double glazed windows, radiator, central heating control panel.
Bedroom Two - 3.2m x 2.8m (10'5" x 9'2") - Rear aspect double glazed window, radiator under.
Bedroom Three - 3.22m x 1.78m (10'6" x 5'10") - Rear aspect double glazed window, radiator under.
Bathroom - Bath with tiled surround, thermostatic shower and glass shower screen, close coupled WC, pedestal wash basin, cupboard over, radiator, extractor fan.
Outside - At front, open plan, easy maintenance garden, tandem parking at side of house, gate to rear garden. The rear garden has been professionally landscaped and has a patio adjoining the house with outside tap, gravelled garden with raised flower beds, large garden shed. From the garden there are views of North Hill and The Beacon.
Estate Maintenance - There is a yearly charge of £138.70.
Directions - From the office proceed down Church Street and turn right onto Avenue Road and 1st right. At the fork in the road, bear left onto Woodshears Road and at the junction turn right onto Court Road/St Andrews Road. Proceed a long for a short distance, go past the nursing home on the left and take the left turn into the Persimmon development. Turn first left and first right into Brunavel Crescent. No 20 is on the right.
This recently constructed Hanbury design home offers the attraction of a new build but with the extra features a homeowner brings. In this property this includes quality carpeting and underlay, tiled bathroom, a boarded loft space, a landscaped and planted garden with large patio and garden shed.
Briefly comprising:- entrance hall, sitting room, inner hall with large storage cupboard, guest cloakroom, dining kitchen with French doors to garden, three bedrooms and a bathroom. With tandem off road parking adjoining the property, double glazing and gas central heating. Viewing highly recommended.
Entrance - Front aspect uPVC door with opaque glazed inset windows, opens to:
Hall - With stairs to first floor, radiator, electric fuse box, central heating control panel. Door to:
Sitting Room - 4.15m x 3'65m (13'7" x 9'10"'213'3") - Front aspect large double glazed window, double radiator, vinyl flooring. Door to:-
Inner Hall - With door to large storage cupboard. Doors to:-
Cloakroom - Close coupled WC, pedestal wash basin, radiator, extractor fan.
Dining Kitchen - 4.62m x 2.66m (15'1" x 8'8") - Rear aspect double glazed window, fitted kitchen units with one and a half bowl single drainer sink unit with mixer tap, built in oven and four ring gas hob with extractor over, space for fridge freezer, space and plumbing for washing machine and dishwasher. Rear aspect double glazed doors to garden, double radiator.
First Floor Landing - With hatch to half boarded roof space, door to large storage cupboard. Doors to:
Bedroom One - 4.65m x 2.75m (15'3" x 9'0") - Two front aspect double glazed windows, radiator, central heating control panel.
Bedroom Two - 3.2m x 2.8m (10'5" x 9'2") - Rear aspect double glazed window, radiator under.
Bedroom Three - 3.22m x 1.78m (10'6" x 5'10") - Rear aspect double glazed window, radiator under.
Bathroom - Bath with tiled surround, thermostatic shower and glass shower screen, close coupled WC, pedestal wash basin, cupboard over, radiator, extractor fan.
Outside - At front, open plan, easy maintenance garden, tandem parking at side of house, gate to rear garden. The rear garden has been professionally landscaped and has a patio adjoining the house with outside tap, gravelled garden with raised flower beds, large garden shed. From the garden there are views of North Hill and The Beacon.
Estate Maintenance - There is a yearly charge of £138.70.
Directions - From the office proceed down Church Street and turn right onto Avenue Road and 1st right. At the fork in the road, bear left onto Woodshears Road and at the junction turn right onto Court Road/St Andrews Road. Proceed a long for a short distance, go past the nursing home on the left and take the left turn into the Persimmon development. Turn first left and first right into Brunavel Crescent. No 20 is on the right.
