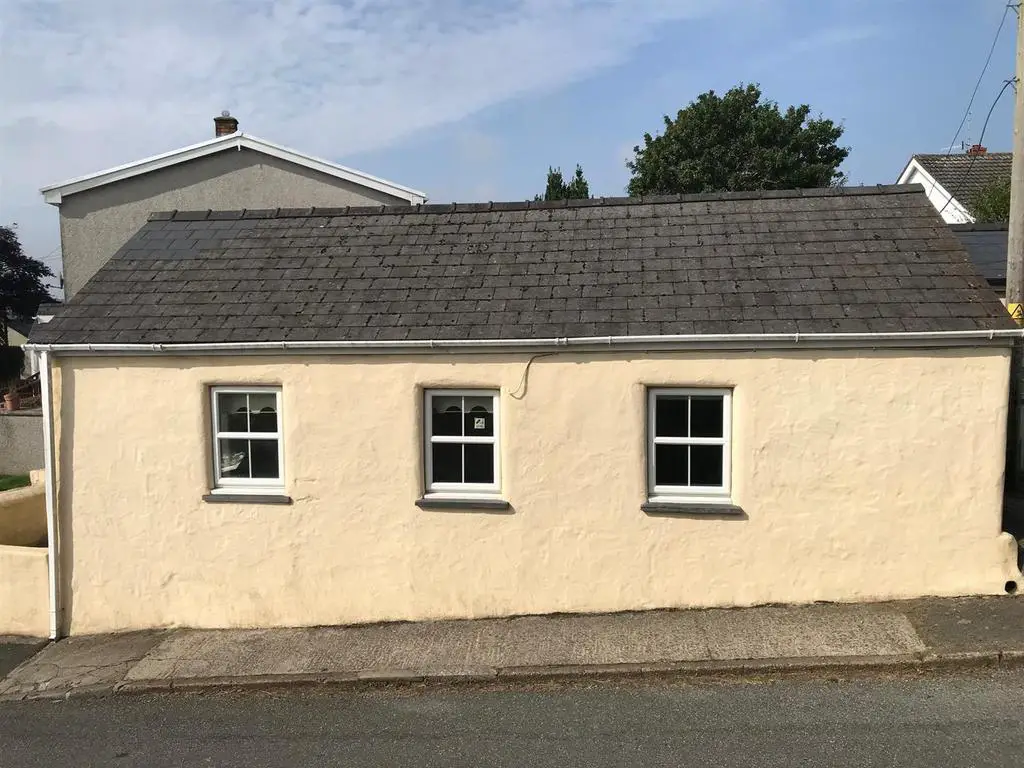
House For Sale £175,000
Peacefully positioned in the village of Cosheston is the delightful Cross Cottage. This detached bungalow has previously been long-term let and will make an ideal home for a first-time purchase or investment property.
The living room boasts a feature fireplace, whilst the wide windows in the galley style kitchen enjoy views of the garden. The bedroom offers enough space for a double bed and cupboards and the home is completed with a three-piece shower room suite. The enclosed rear garden is the perfect suntrap with mature planted borders, paved paths, and lawn space.
The village of Cosheston is surrounded by beautiful Pembrokeshire Countryside with many designated walks and places to explore. The welcoming country pub, Brewery Inn, is just a short walk from the property. A short drive will take you to Pembroke and Pembroke Dock with their range of supermarkets and high street shops, schools, and other local amenities.
The property is offered for sale with NO ONWARD CHAIN.
Kitchen - 5.49m x 2.18m (18' x 7'02") - The white uPVC front door with obscured window enters into the kitchen space. The galley style kitchen features vinyl flooring, 2 double glazed uPVC windows overlooking the garden, base units with stainless steel sink with mixer tap, freestanding electric oven with 4 ring electric hob, tile splashback, ceiling light fitting, extractor fan, plus space, electric and plumbing for washing machine and other appliances beneath the worktop.
Living Room - 4.32m x 3.66m (14'2" x 12') - The focus of the living room is the original stone open fireplace - this could be easily transformed to create a cosy ambience in this quaint cottage. There are 2 uPVC double-glazed windows to the side of the property, the electric fuse box tucked neatly into a small cupboard above the window, electric wall heater, and ceiling light fitting.
Bedroom - 3.71m x 3.63m (12'02" x 11'11") - This double bedroom features a double-glazed uPVC window to the side of the property, electric wall heater, loft access hatch, central ceiling light fitting, plus positive pressure ventilation system, built into the ceiling.
Shower Room - 2.06m x 2.01m (6'9" x 6'07") - The shower room has an obscured uPVC double-glazed window to the rear garden, double shower unit, close coupled WC, hand wash basin with cupboard below, storage cupboard with immersion water tank.
Externally - The rear garden has several paved paths, borders filled with mature shrubbery, and a good-sized lawned area perfect for creating an outdoor living space. To the far end of the garden behind the Oak Tree is a traditional stone storage shed.
Please Note - The Pembrokeshire County Council Band is B - approximately £1,287.61 for 2023/2024
We are advised that mains water, drainage and electric are connected to the property.
The living room boasts a feature fireplace, whilst the wide windows in the galley style kitchen enjoy views of the garden. The bedroom offers enough space for a double bed and cupboards and the home is completed with a three-piece shower room suite. The enclosed rear garden is the perfect suntrap with mature planted borders, paved paths, and lawn space.
The village of Cosheston is surrounded by beautiful Pembrokeshire Countryside with many designated walks and places to explore. The welcoming country pub, Brewery Inn, is just a short walk from the property. A short drive will take you to Pembroke and Pembroke Dock with their range of supermarkets and high street shops, schools, and other local amenities.
The property is offered for sale with NO ONWARD CHAIN.
Kitchen - 5.49m x 2.18m (18' x 7'02") - The white uPVC front door with obscured window enters into the kitchen space. The galley style kitchen features vinyl flooring, 2 double glazed uPVC windows overlooking the garden, base units with stainless steel sink with mixer tap, freestanding electric oven with 4 ring electric hob, tile splashback, ceiling light fitting, extractor fan, plus space, electric and plumbing for washing machine and other appliances beneath the worktop.
Living Room - 4.32m x 3.66m (14'2" x 12') - The focus of the living room is the original stone open fireplace - this could be easily transformed to create a cosy ambience in this quaint cottage. There are 2 uPVC double-glazed windows to the side of the property, the electric fuse box tucked neatly into a small cupboard above the window, electric wall heater, and ceiling light fitting.
Bedroom - 3.71m x 3.63m (12'02" x 11'11") - This double bedroom features a double-glazed uPVC window to the side of the property, electric wall heater, loft access hatch, central ceiling light fitting, plus positive pressure ventilation system, built into the ceiling.
Shower Room - 2.06m x 2.01m (6'9" x 6'07") - The shower room has an obscured uPVC double-glazed window to the rear garden, double shower unit, close coupled WC, hand wash basin with cupboard below, storage cupboard with immersion water tank.
Externally - The rear garden has several paved paths, borders filled with mature shrubbery, and a good-sized lawned area perfect for creating an outdoor living space. To the far end of the garden behind the Oak Tree is a traditional stone storage shed.
Please Note - The Pembrokeshire County Council Band is B - approximately £1,287.61 for 2023/2024
We are advised that mains water, drainage and electric are connected to the property.
