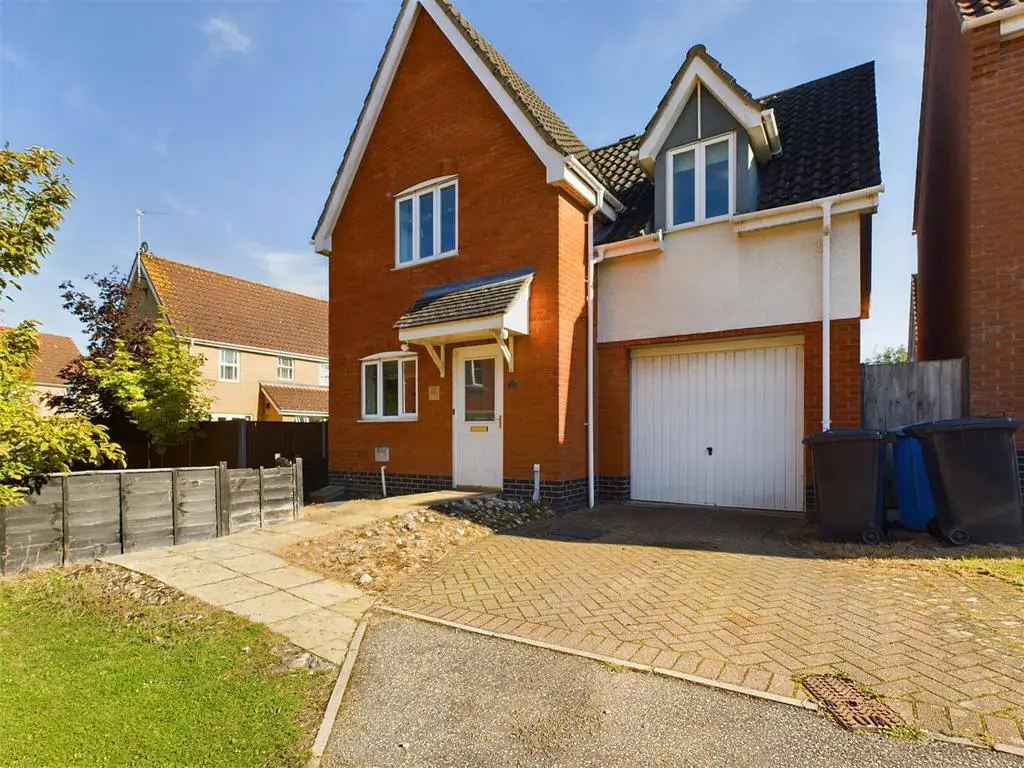
House For Sale £325,000
A well presented 3 bedroom detached house located within a popular location of Norwich with local amenities nearby. Accommodation comprises Kitchen, lounge cloakroom, 3 spacious bedrooms, en-suite to master, family bathroom, garden, garage & off road parking. CHAIN FREE. Call Henleys to view.
Overview - A delightful 3 bedroom detached house located within a popular area of Norwich close to local transport links and local amenities. Developed by Persimmon homes the property has a light and airy feel throughout and has surprisingly spacious accommodation. Sold with no onward chain, viewings are highly advised.
Accommodation comprises Kitchen, lounge, cloakroom, 3 bedrooms, en-suite shower room to master bedroom, family bathroom generous size garden and garage and off road parking.
Call Henleys to view.
Entrance Hall - Enter into the property via a double glazed entrance door, carpeted flooring, stairs rising to the first floor, under stair storage cupboard, and doors into the kitchen, lounge and cloakroom.
Kitchen - uPVC double glazed window to the front aspect, tiled flooring, a range of fitted wall and base units set beneath rolled edge work surfaces, inset stainless steel sink with side drainer, fitted electric oven, 4 ring electric hob with extractor hood over, tiled splash backs, wall mounted gas fired boiler, space and plumbing for washing machine, space for tumble dryer and space for upright fridge/freezer.
Cloakroom - Low level flush WC, wash hand basin and tiled splash backs.
Lounge - uPVC double glazed windows to the rear aspect, uPVC double glazed French doors opening onto the rear garden, carpeted flooring, wall mounted radiator, TV point and telephone point.
Landing - Carpeted flooring, loft access hatch and doors into Bedrooms 1, 2, 3 and the Bathroom.
Bedroom 1 - uPVC double glazed window to the rear aspect, carpeted flooring, wall mounted radiator, large built in wardrobes and door into;
En-Suite Shower Room - Velux window to the roof, vinyl flooring, pedestal wash hand basin, low level flush WC, shower cubicle with tiled walls and wall mounted radiator.
Bathroom - uPVC double glazed window to the side aspect, vinyl flooring, side panelled bath, low level flush WC, pedestal wash hand basin, wall mounted radiator, extractor fan and part tiled walls.
Bedroom 2 - uPVC double glazed window to the front aspect, wall mounted radiator, carpeted flooring, over stairs storage cupboard and built in wardrobe.
Bedroom 3 - uPVC double glazed window to the front aspect, carpeted flooring, wall mounted radiator and built in wardrobe.
Outside - To the front of the property is a driveway providing off road parking and access to the garage, down the left hand side of the property is a gate leading to the rear garden which is mainly lawned. There is also access into the garage from the rear garden provide by an up and over garage door.
Overview - A delightful 3 bedroom detached house located within a popular area of Norwich close to local transport links and local amenities. Developed by Persimmon homes the property has a light and airy feel throughout and has surprisingly spacious accommodation. Sold with no onward chain, viewings are highly advised.
Accommodation comprises Kitchen, lounge, cloakroom, 3 bedrooms, en-suite shower room to master bedroom, family bathroom generous size garden and garage and off road parking.
Call Henleys to view.
Entrance Hall - Enter into the property via a double glazed entrance door, carpeted flooring, stairs rising to the first floor, under stair storage cupboard, and doors into the kitchen, lounge and cloakroom.
Kitchen - uPVC double glazed window to the front aspect, tiled flooring, a range of fitted wall and base units set beneath rolled edge work surfaces, inset stainless steel sink with side drainer, fitted electric oven, 4 ring electric hob with extractor hood over, tiled splash backs, wall mounted gas fired boiler, space and plumbing for washing machine, space for tumble dryer and space for upright fridge/freezer.
Cloakroom - Low level flush WC, wash hand basin and tiled splash backs.
Lounge - uPVC double glazed windows to the rear aspect, uPVC double glazed French doors opening onto the rear garden, carpeted flooring, wall mounted radiator, TV point and telephone point.
Landing - Carpeted flooring, loft access hatch and doors into Bedrooms 1, 2, 3 and the Bathroom.
Bedroom 1 - uPVC double glazed window to the rear aspect, carpeted flooring, wall mounted radiator, large built in wardrobes and door into;
En-Suite Shower Room - Velux window to the roof, vinyl flooring, pedestal wash hand basin, low level flush WC, shower cubicle with tiled walls and wall mounted radiator.
Bathroom - uPVC double glazed window to the side aspect, vinyl flooring, side panelled bath, low level flush WC, pedestal wash hand basin, wall mounted radiator, extractor fan and part tiled walls.
Bedroom 2 - uPVC double glazed window to the front aspect, wall mounted radiator, carpeted flooring, over stairs storage cupboard and built in wardrobe.
Bedroom 3 - uPVC double glazed window to the front aspect, carpeted flooring, wall mounted radiator and built in wardrobe.
Outside - To the front of the property is a driveway providing off road parking and access to the garage, down the left hand side of the property is a gate leading to the rear garden which is mainly lawned. There is also access into the garage from the rear garden provide by an up and over garage door.