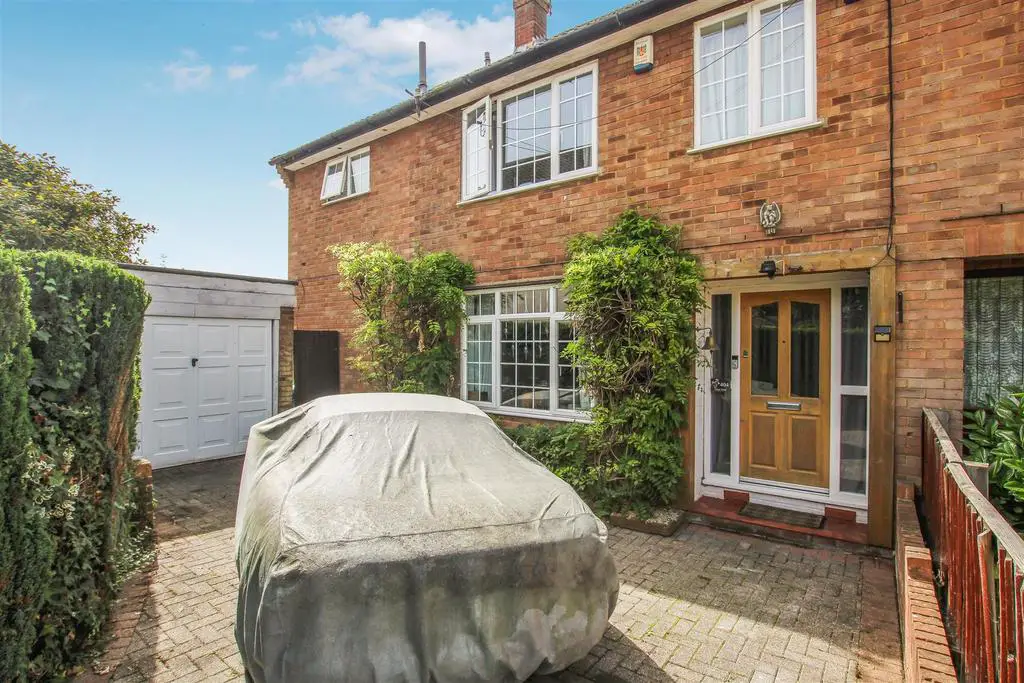
House For Sale £725,000
* Guide Price £725,000 - £750,000 * This beautifully presented four-bedroom semi-detached family home lays just off Ongar Road on the corner of a quiet cul-de-sac. Ideally located within close proximity of Ofsted 'Outstanding' rated schools, the property is both well presented and well-appointed accommodation is offered throughout, having been improved by its current owner in recent years and including a large plot incorporating a fantastic swimming pool/leisure area with a covered pergola, perfect for outside entertaining.
This lovely family home boasts a superb 23'8 x 10' kitchen/diner, equipped with high-quality eye and base level units in granite work surfaces, with French doors opening out to the pool area. The 23'8 living room is light and spacious with a beautiful original wood floor. The study is found just off of the living room and a further dining room/bedroom 5 with built-in storage areas and recently refitted shower room and French doors overlooking and leading to the pergola. To the first floor, the property has a fabulous master bedroom suite with a modern en-suite and an adjoining dressing room. There are three good-sized further bedrooms and the principal bathroom which has been recently replaced. From the first floor there are views towards South Weald Country Park and the local cricket ground.
As previously mentioned the property occupies a fantastic corner plot with a wow factor swimming pool and high-quality paving, giving lots of space for entertaining. There is a covered pergola and the remainder is laid to lawn with mature shrubs to borders and a greenhouse to remain. To the front is off-street parking leading to a detached garage.
Hallway -
Living Room - 7.21m x 3.10m (23'8 x 10'2) -
Study - 2.92m x 2.44m (9'7 x 8') -
Kitchen/Breakfast Room - 7.21m x 3.10m (23'8 x 10'2) -
Dining Room/Bedroom 5 - 4.24m x 2.90m (13'11 x 9'6) -
Ground Floor Shower/Wc -
First Floor Landing -
Master Bedroom - 4.17m x 3.53m (13'8 x 11'7) -
En-Suite - 3.10m x 1.83m (10'2 x 6') -
Walk-In Wardrobe -
Bedroom 2 - 3.96m x 3.10m (13' x 10'2) -
Bedroom 3 - 3.43m x 1.93m (11'3 x 6'4) -
Bedroom 4 - 2.24m x 2.21m (7'4 x 7'3) -
Bathroom - 1.93m x 1.93m (6'4 x 6'4) -
Agents Note - As part of the service we offer we may recommend ancillary services to you which we believe may help you with your property transaction. We wish to make you aware, that should you decide to use these services we will receive a referral fee. For full and detailed information please visit 'terms and conditions' on our website
This lovely family home boasts a superb 23'8 x 10' kitchen/diner, equipped with high-quality eye and base level units in granite work surfaces, with French doors opening out to the pool area. The 23'8 living room is light and spacious with a beautiful original wood floor. The study is found just off of the living room and a further dining room/bedroom 5 with built-in storage areas and recently refitted shower room and French doors overlooking and leading to the pergola. To the first floor, the property has a fabulous master bedroom suite with a modern en-suite and an adjoining dressing room. There are three good-sized further bedrooms and the principal bathroom which has been recently replaced. From the first floor there are views towards South Weald Country Park and the local cricket ground.
As previously mentioned the property occupies a fantastic corner plot with a wow factor swimming pool and high-quality paving, giving lots of space for entertaining. There is a covered pergola and the remainder is laid to lawn with mature shrubs to borders and a greenhouse to remain. To the front is off-street parking leading to a detached garage.
Hallway -
Living Room - 7.21m x 3.10m (23'8 x 10'2) -
Study - 2.92m x 2.44m (9'7 x 8') -
Kitchen/Breakfast Room - 7.21m x 3.10m (23'8 x 10'2) -
Dining Room/Bedroom 5 - 4.24m x 2.90m (13'11 x 9'6) -
Ground Floor Shower/Wc -
First Floor Landing -
Master Bedroom - 4.17m x 3.53m (13'8 x 11'7) -
En-Suite - 3.10m x 1.83m (10'2 x 6') -
Walk-In Wardrobe -
Bedroom 2 - 3.96m x 3.10m (13' x 10'2) -
Bedroom 3 - 3.43m x 1.93m (11'3 x 6'4) -
Bedroom 4 - 2.24m x 2.21m (7'4 x 7'3) -
Bathroom - 1.93m x 1.93m (6'4 x 6'4) -
Agents Note - As part of the service we offer we may recommend ancillary services to you which we believe may help you with your property transaction. We wish to make you aware, that should you decide to use these services we will receive a referral fee. For full and detailed information please visit 'terms and conditions' on our website
