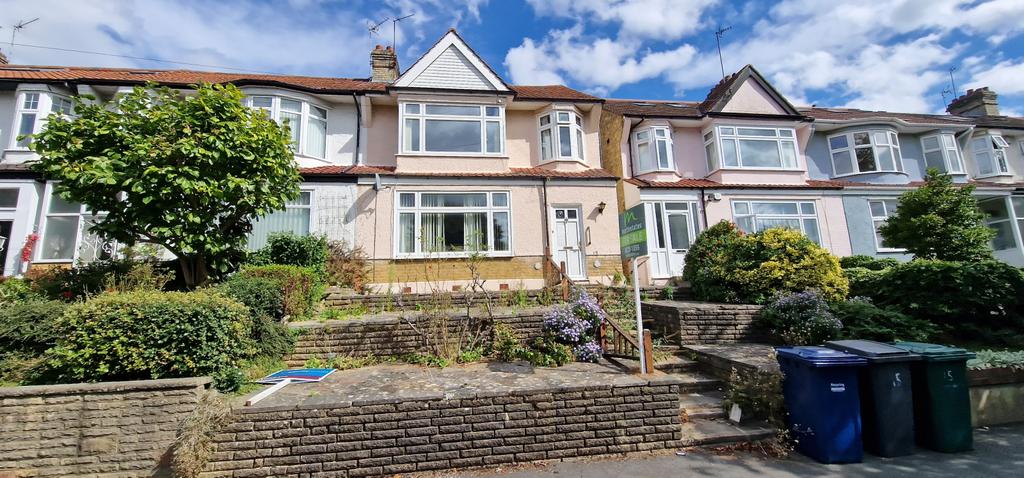
House For Sale £600,000
Mantlestates are pleased to offer this larger-than-average BEDROOM END OF TERRACED HOUSE Located in the heart of EAST BARNET VILLAGE. Very close to shopping facilities and a short walk to local schools. Easy access to Oakleigh Park Train Station with access to Kings Cross or Moorgate via Finsbury Park. Garage & Car Port to the rear. The property requires updating. OFFERED CHAIN FREE.
Property additional info
PORCH:: 6' 01" x 6' 00" (1.85m x 1.83m)
Double-glazed front door, laminate floor.
ENTRANCE:: 13' 07" x 6' 00" (4.14m x 1.83m)
Laminate floor, double radiator, coving to ceiling.
THROUGH-LOUNGE:: 25' 07" x 15' 05" (7.80m x 4.70m)
FRONT RECEPTION AREA: 12'08" x 15'05" Double glazed window to the front aspect, double radiator, carpet, coving to ceiling. REAR RECEPTION AREA: 12'04" x 14'00" Double glazed sliding doors to the garden, carpet, double radiator, coving to ceiling.
KITCHEN:: 8' 00" x 7' 06" (2.44m x 2.29m)
Double glazed door to the garden, double glazed window to the rear aspect, wall & base units, plumbing for washing machine, stainless steel sink drainer with mixer tap, tiled wall, laminate floor.
LANDING:: 8' 00" x 5' 02" (2.44m x 1.57m)
Carpet, coving to ceiling.
SHOWER / WC:: 8' 00" x 5' 03" (2.44m x 1.60m)
Double glazed window to the rear aspect, low-level flush w/c, wash hand basin in vanity unit with mixer taps, walk-in shower cubicle, heated towel rail, tiled wall, tiled floor, spotlights, extractor.
REAR BEDROOM (2):: 11' 00" x 13' 07" (3.35m x 4.14m)
Double glazed window to the rear aspect, double radiator, fitted wardrobes, gas central heating boiler, carpet, coving to ceiling.
FRONT BEDROOM (1):: 13' 07" x 13' 08" (4.14m x 4.17m)
Square bay double glazed window to the front aspect, carpet, double radiator, fitted wardrobes, coving to ceiling.
FRONT BEDROOM (3):: 10' 00" x 8' 00" (3.05m x 2.44m)
Bay double-glazed window to the front aspect, carpet, double radiator, fitted wardrobe.
GARDEN:: 70' 00" x 25' 00" (21.34m x 7.62m)
Set on 3 levels, side gate, patio area with steps up.
CARPORT & GARAGE: 16' 01" x 12' 05" (4.90m x 3.78m)
Property additional info
PORCH:: 6' 01" x 6' 00" (1.85m x 1.83m)
Double-glazed front door, laminate floor.
ENTRANCE:: 13' 07" x 6' 00" (4.14m x 1.83m)
Laminate floor, double radiator, coving to ceiling.
THROUGH-LOUNGE:: 25' 07" x 15' 05" (7.80m x 4.70m)
FRONT RECEPTION AREA: 12'08" x 15'05" Double glazed window to the front aspect, double radiator, carpet, coving to ceiling. REAR RECEPTION AREA: 12'04" x 14'00" Double glazed sliding doors to the garden, carpet, double radiator, coving to ceiling.
KITCHEN:: 8' 00" x 7' 06" (2.44m x 2.29m)
Double glazed door to the garden, double glazed window to the rear aspect, wall & base units, plumbing for washing machine, stainless steel sink drainer with mixer tap, tiled wall, laminate floor.
LANDING:: 8' 00" x 5' 02" (2.44m x 1.57m)
Carpet, coving to ceiling.
SHOWER / WC:: 8' 00" x 5' 03" (2.44m x 1.60m)
Double glazed window to the rear aspect, low-level flush w/c, wash hand basin in vanity unit with mixer taps, walk-in shower cubicle, heated towel rail, tiled wall, tiled floor, spotlights, extractor.
REAR BEDROOM (2):: 11' 00" x 13' 07" (3.35m x 4.14m)
Double glazed window to the rear aspect, double radiator, fitted wardrobes, gas central heating boiler, carpet, coving to ceiling.
FRONT BEDROOM (1):: 13' 07" x 13' 08" (4.14m x 4.17m)
Square bay double glazed window to the front aspect, carpet, double radiator, fitted wardrobes, coving to ceiling.
FRONT BEDROOM (3):: 10' 00" x 8' 00" (3.05m x 2.44m)
Bay double-glazed window to the front aspect, carpet, double radiator, fitted wardrobe.
GARDEN:: 70' 00" x 25' 00" (21.34m x 7.62m)
Set on 3 levels, side gate, patio area with steps up.
CARPORT & GARAGE: 16' 01" x 12' 05" (4.90m x 3.78m)
