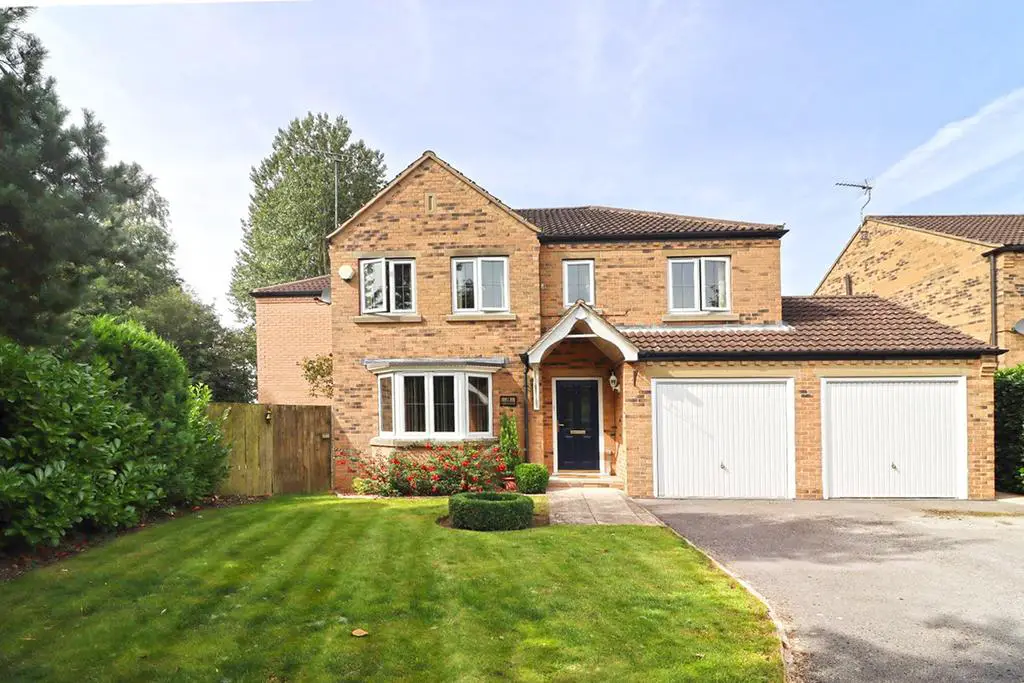
House For Sale £415,000
Occupying a superb plot that offers privacy and views over the neighbouring Driffield beck and a garden that is a haven for wildlife. This extended modern detached family house provides central heating and double glazing that simply must be viewed to be appreciated. The two extensions blend well into the original house and the layout of the accommodation takes full advantage of the plot. With four double bedrooms, three bathrooms, three reception rooms, a modern high gloss fitted kitchen and a double garage, it provides everything that a growing family may need.
LOCATIONWickham Way is a small cul-de-sac located off Bracken Road on the popular western outskirts of the town, providing easy access to Beverley and York Roads. Driffield is a traditional established market town that earned its title as Capital of the Wolds by virtue of its central position within the county. The larger towns of Bridlington, Beverley, and Malton and the cities of York and Hull are within easy traveling distance either by road, rail, or bus.
ENTRANCE HALL
With laminate flooring, single radiator, understairs storage cupboard, telephone point, coving to the ceiling, and thermostat for the central heating.
CLOAKROOM
With low-level WC, single radiator, half-tiled walls, corner wash hand basin, extractor fan, and laminate flooring.
LOUNGE- 4.80m X 3.28m (15'9" X 10'9")
With living flame gas fire set in a Minster stone effect fireplace, coving to the ceiling, two single radiators, bay window, and television aerial point.
KITCHEN- 4.29m X 3.89m (14'1" X 12'9")
Refitted with a range of high gloss modern units with soft close doors and drawers, including base and wall units, one and a half bowl sink with mixer tap, deep larder cupboards, integrated recycling bin, integrated Bosch dishwasher, and eye level microwave, two ovens including a Fisher & Paykel range style cooker with extractor hood and integrated Bosch single oven, space for an American style fridge/Freezer, contemporary style radiator and inset ceiling spotlights.
DINING ROOM- 3.36m X 3.28m (11'0" X 10'9")
With double doors to the garden, single radiator, and coving to the ceiling.
SITTING ROOM- 3.89m X 3.38m (12'9" X 11'1")
With double doors opening onto the garden and giving views over the beck, double radiator, and TV aerial point.
UTILITY ROOM- 2.95m X 2.50m (9'8" X 8'2")
Fitted with a range of units including sink with mixer tap, base and wall cupboards, integrated fridge and freezer, plumbing for an automatic washing machine, wall-mounted gas central heating boiler, double radiator, rear entrance door and integral door to the garage.
LANDING
With double radiator, airing cupboard housing the hot water tank, useful storage cupboard with radiator, coving to the ceiling and access to the roof space.
MASTER BEDROOM- 3.87m X 3.36m (12'8" X 11'0")
With built-in wardrobe providing hanging and storage space, single radiator and coving to the ceiling.
EN-SUITE SHOWER ROOM
With shower cubicle, low-level WC, pedestal wash hand basin, half-tiled walls, single radiator, shaver point and extractor fan.
BEDROOM 2- 4.24m X 3.38m (13'11" X 11'1")
Built-in cupboards with shelving, fitted wardrobe with sliding doors and concealed mirror, matching chest of drawers, double doors with built in blinds and Juliet balcony, double radiator.
EN-SUITE SHOWER ROOM- 2.92m X 1.72m (9'7" X 5'8")
With large shower tray and glass screen, vanity wash hand basin, low-level WC with concealed cistern, part tiled walls, chrome heated towel rail, single radiator and extractor fan.
BEDROOM 3- 3.62m X 3.26m MAX (11'11" X 10'8" MAX)
With built-in wardrobe providing hanging and storage space, overstairs storage cupboard, single radiator and coving to the ceiling.
BEDROOM 4- 3.58m X 2.43m MAX (11'9" X 8'0" MAX)
With single radiator and coving to the ceiling.
FAMILY BATHROOM
With panelled bath, shower and screen over, low-level WC, pedestal wash hand basin, tiled splashback, single radiator, shaver point, extractor fan and second door into the airing cupboard.
DOUBLE INTEGRAL GARAGE- 16'6" X 17' (5.03m X 5.18m)
The property stands at the end of a small cul de sac and enjoys the benefit of a large tarmac drive providing parking and turning space for several cars and giving access to the attached double garage with twin up and over doors, power, light and personal door.
OUTSIDE
The property enjoys the benefit of a beautifully landscaped garden, mature and wooded area to the rear. It's south-westerly facing and is mainly laid to lawn with fantastic established shrub and flower borders, timber storage shed, greenhouse, outside power points and gated side access to the front of the property.
SERVICES
All mains services are connected to the property. None of the services or installations have been tested.
TENURE
The property is freehold and offered with the benefit of vacant possession upon completion.
COUNCIL TAX
Council Tax is payable to the East Riding of Yorkshire Council. The property is shown on the Council Tax Property Bandings List in Valuation Band 'D'.
VIEWING
Strictly by appointment through the Sole Agents on[use Contact Agent Button].
