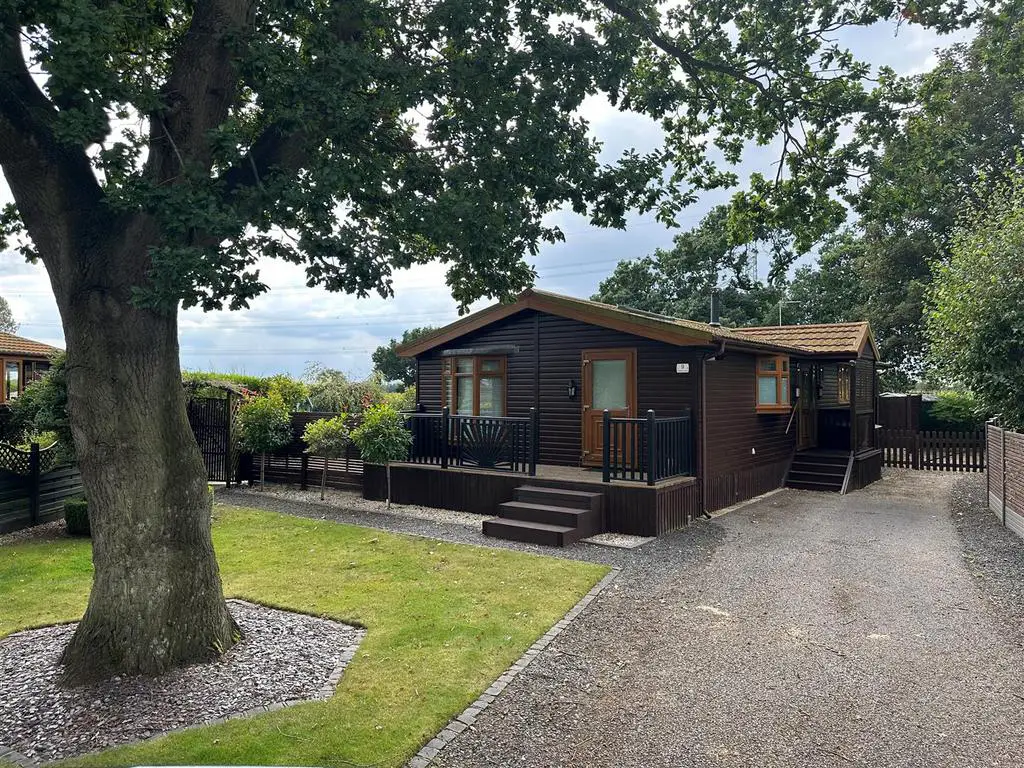
3 bed Flat For Sale £125,000
A truly exceptional three bed lodge with a beautiful garden in a highly desirably location within the park backing onto fields and surrounded by mature trees. Convenient for both the historic city of York and the market town of Pocklington as well easy access to the east Yorkshire coast. The property is ready to move into and one of the larger lodges within the first phase of the Florida Keys development. The bright and airy living accommodation comprises:- entrance hallway, fitting kitchen, 20ft lounge, dining room, master bedroom with three piece shower room, second double bedroom, bedroom three/study and house shower room. To the outside there is a driveway providing plenty of parking, front, side and rear gardens with storage sheds, raised timber decked areas with hedge and fence boundary. An internal viewing of this impressive property is highly recommended.
Entrance Hallway - uPVC entrance door, laminate flooring, double panelled radiator. Power points.
Kitchen - 5.56m x 2.82m (18'3 x 9'3) - Entrance door, fitted wall and base units, one and half sink and draining board with mixer tap, gas hob with electric oven, built in microwave, fridge-freezer, integrated dishwasher, space and plumbing for appliances, double panelled radiator, oak flooring, power points, bay style window to front, Velux window. Spotlights.
Lounge - 3.66m x 6.10m (12' x 20') - French doors onto raised timber deck area, two double panelled radiators, feature log burner, laminate flooring, television points, power points, storage cupboard. Oak flooring.
Dining Room - 3.05m x 2.90m (10' x 9'6) - Two bay side windows to front and side, double panelled radiator, laminate flooring. Power points.
Inner Hallway - Carpeted floors. Loft access.
Master Bedroom - 3.68m x 2.44m (plus waradrobes) (12'1 x 8' (plus w - uPVC window to side, fitted wardrobes, double panelled radiator, carpets. Power points.
En Suite - 2.36m x 2.13m (7'9 x 7') - Opaque window to side, walk-in main shower enclosure, low level W.C, wash hand basin with storage, radiator, tiled walls, vinyl flooring, spotlights. Extractor fan.
Bedroom Two - 3.25m x 2.84m (10'8 x 9'4) - uPVC window to side, fitted wardrobes, double panelled radiator, carpets. Power points.
Shower Room - Opaque window to side, walk-in main shower cubicle low level W.C, wash hand basin, radiator, tiled walls, vinyl flooring, spotlights. Extractor fan.
Bedroom Three/Study - uPVC window to side, double panelled radiator, carpets. Power points.
Outside - Driveway providing plenty of off straight parking, front lawn with mature trees, enclosed side and rear gardens with raised timber decking area, lawn, gravelled areas. Storage sheds.
Entrance Hallway - uPVC entrance door, laminate flooring, double panelled radiator. Power points.
Kitchen - 5.56m x 2.82m (18'3 x 9'3) - Entrance door, fitted wall and base units, one and half sink and draining board with mixer tap, gas hob with electric oven, built in microwave, fridge-freezer, integrated dishwasher, space and plumbing for appliances, double panelled radiator, oak flooring, power points, bay style window to front, Velux window. Spotlights.
Lounge - 3.66m x 6.10m (12' x 20') - French doors onto raised timber deck area, two double panelled radiators, feature log burner, laminate flooring, television points, power points, storage cupboard. Oak flooring.
Dining Room - 3.05m x 2.90m (10' x 9'6) - Two bay side windows to front and side, double panelled radiator, laminate flooring. Power points.
Inner Hallway - Carpeted floors. Loft access.
Master Bedroom - 3.68m x 2.44m (plus waradrobes) (12'1 x 8' (plus w - uPVC window to side, fitted wardrobes, double panelled radiator, carpets. Power points.
En Suite - 2.36m x 2.13m (7'9 x 7') - Opaque window to side, walk-in main shower enclosure, low level W.C, wash hand basin with storage, radiator, tiled walls, vinyl flooring, spotlights. Extractor fan.
Bedroom Two - 3.25m x 2.84m (10'8 x 9'4) - uPVC window to side, fitted wardrobes, double panelled radiator, carpets. Power points.
Shower Room - Opaque window to side, walk-in main shower cubicle low level W.C, wash hand basin, radiator, tiled walls, vinyl flooring, spotlights. Extractor fan.
Bedroom Three/Study - uPVC window to side, double panelled radiator, carpets. Power points.
Outside - Driveway providing plenty of off straight parking, front lawn with mature trees, enclosed side and rear gardens with raised timber decking area, lawn, gravelled areas. Storage sheds.
