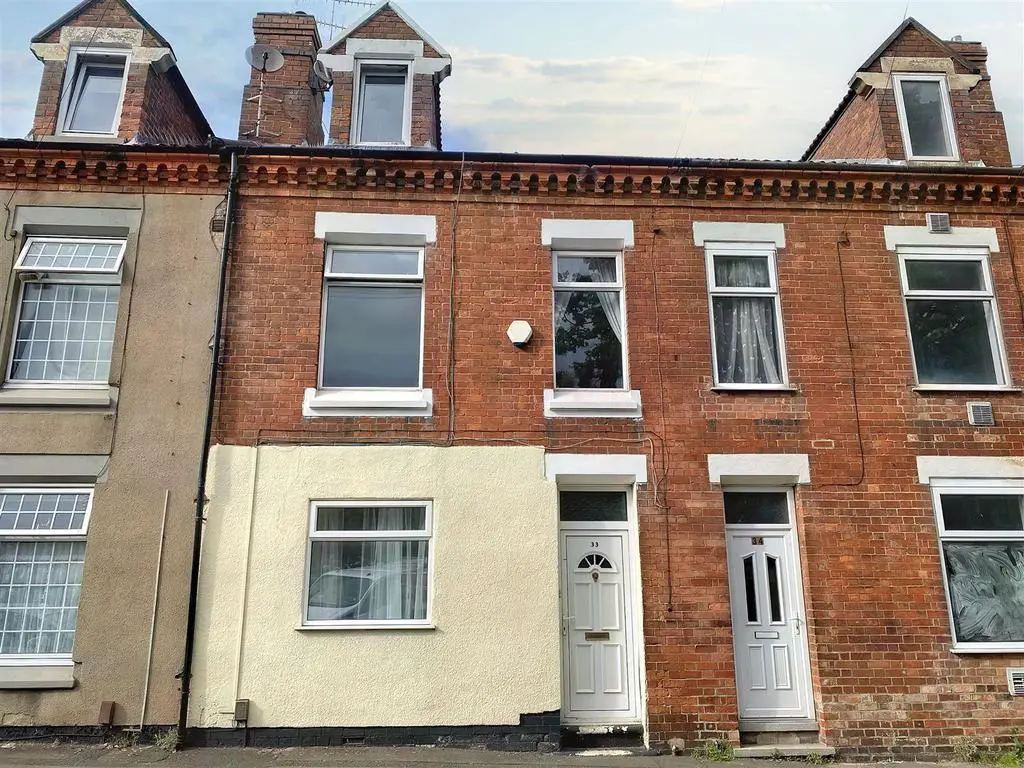
House For Sale £129,950
Margi Willis Estates are delighted to offer to the sales market this well presented and deceptively spacious and well presented mid town house situated close to Ilkeston Town Centre with its host of amenities and train station for the commuter. The accommodation in brief comprises: Entrance hallway, lounge, dining room and kitchen to the ground floor and to the first floor there are two bedrooms and refitted bathroom and to the second floor there is the master bedroom. Outside there is garden at the rear. Internal viewing essential to appreciate the size of the property on offer.
Entrance Hallway - With double glazed entrance door to the front elevation, meter cupboard, under the stairs storage cupboard, laminate flooring, stairs leading up to the first floor landing.
Lounge - 3.89m x 3.23m (12'9" x 10'7") - With feature fireplace incorporating living flame gas fire, radiator, double glazed window to the front elevation.
Dining Room - 5.18m x 3.58m (17' x 11'9") - With feature fireplace with fitted gas fire. laminate flooring, radiator.
Kitchen - 2.44m x 2.24m (8' x 7'4") - Comprising a range of wall, base and drawer units incorporating working surfaces over, stainless steel sink unit with mixer tap over and tiled splash backs, fitted oven and hob, plumbing for automatic washing machine, double glazed window and door to the side elevation, tiling to the floor.
First Floor Landing - With double glazed window to the front elevation, radiator, stairs leading up to the second floor landing.
Bedroom - 4.14m x 3.71m (13'7" x 12'2") - With fitted picture rail, radiator, double glazed window to the rear elevation.
Bedroom - 4.17m x 3.23m (13'8" x 10'7") - With radiator, double glazed window to the front elevation.
Refitted Bathroom - Comprising a four piece suite of: low level wc, vanity wash hand basin with cupboard beneath, walk-in shower with mains fed shower above, paneled bath, half tiled walls, spots lighting to the ceiling, radiator, double glazed window to the rear elevation.
Master Bedroom - 5.18m maximum reducing to 4.27m x 4.95m (17' maxim - With two storage spaces into the eves, radiator, part paneled walls, double glazed window to the front elevation.
Outside - There is an enclosed lawned garden at the rear there is also an outdoor tap and light.
Entrance Hallway - With double glazed entrance door to the front elevation, meter cupboard, under the stairs storage cupboard, laminate flooring, stairs leading up to the first floor landing.
Lounge - 3.89m x 3.23m (12'9" x 10'7") - With feature fireplace incorporating living flame gas fire, radiator, double glazed window to the front elevation.
Dining Room - 5.18m x 3.58m (17' x 11'9") - With feature fireplace with fitted gas fire. laminate flooring, radiator.
Kitchen - 2.44m x 2.24m (8' x 7'4") - Comprising a range of wall, base and drawer units incorporating working surfaces over, stainless steel sink unit with mixer tap over and tiled splash backs, fitted oven and hob, plumbing for automatic washing machine, double glazed window and door to the side elevation, tiling to the floor.
First Floor Landing - With double glazed window to the front elevation, radiator, stairs leading up to the second floor landing.
Bedroom - 4.14m x 3.71m (13'7" x 12'2") - With fitted picture rail, radiator, double glazed window to the rear elevation.
Bedroom - 4.17m x 3.23m (13'8" x 10'7") - With radiator, double glazed window to the front elevation.
Refitted Bathroom - Comprising a four piece suite of: low level wc, vanity wash hand basin with cupboard beneath, walk-in shower with mains fed shower above, paneled bath, half tiled walls, spots lighting to the ceiling, radiator, double glazed window to the rear elevation.
Master Bedroom - 5.18m maximum reducing to 4.27m x 4.95m (17' maxim - With two storage spaces into the eves, radiator, part paneled walls, double glazed window to the front elevation.
Outside - There is an enclosed lawned garden at the rear there is also an outdoor tap and light.
Houses For Sale Station Road
Houses For Sale Critchley Street
Houses For Sale Byron Street
Houses For Sale Critchley Court
Houses For Sale King Street
Houses For Sale Chalons Way
Houses For Sale Chaucer Street
Houses For Sale Wood Street
Houses For Sale Chapel Street
Houses For Sale Burr Lane
Houses For Sale Lower Chapel Street
Houses For Sale Cranmer Street
Houses For Sale North Street
Houses For Sale Mill Street
Houses For Sale Critchley Street
Houses For Sale Byron Street
Houses For Sale Critchley Court
Houses For Sale King Street
Houses For Sale Chalons Way
Houses For Sale Chaucer Street
Houses For Sale Wood Street
Houses For Sale Chapel Street
Houses For Sale Burr Lane
Houses For Sale Lower Chapel Street
Houses For Sale Cranmer Street
Houses For Sale North Street
Houses For Sale Mill Street
