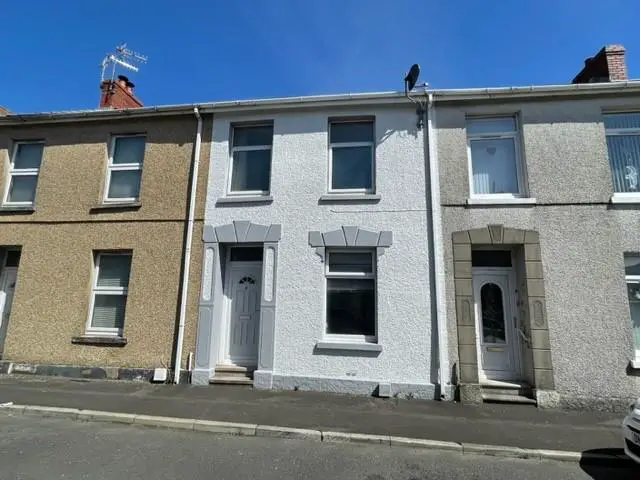
House For Sale £99,950
A mid-terraced house located in Llanelli within walking distance of the Town Centre and all local amenities. Situated in a cul-de-sac with the benefit of rear lane access, this is an ideal first time buy. The accommodation comprises of Entrance Hallway, Lounge, Sitting Room, Kitchen, Downstairs Bathroom and Two Bedrooms. Externally there is an enclosed rear garden laid to lawn and patio area. No onward Chain.
EPC D. Council Tax B, Square Metres 93
Entrance - Via uPVC double glazed entrance door.
Entrance Porch - Tiled floor, through to
Entrance Hallway - Stairs to first floor, understairs storage, radiator, laminate flooring, smooth ceiling, smoke alarm.
Lounge - 3.35m 0.91m x 2.74m 3.35m (11' 3 x 9' 11) - Radiator, uPVC double glazed window to front, smooth ceiling, storage cupboard to alcove, cupboard housing gas meter.
Sitting Room - 2.44m x 3.51m (8'0 x 11'6 ) - Radiator, laminate flooring, smooth ceiling, display cabinets and storage cupboards to alcoves, uPVC double glazed french doors to rear.
Kitchen - 4.24m x 2.74m (13'11 x 9'0) - Fitted with a range of base & wall units with complimentary worksurface over, stainless steel sink unit with mixer tap, built in electric oven and 4 ring hob, plumbing for washing machine, space for fridge/freezer, walls tiled over worksurface, wall mounted gas central heating boiler, linoleum flooring, uPVC double glazed window to side, uPVC double glazed door to side, radiator, smoke alarm.
Rear Hallway/Utility Area - Fitted worktop with drawer unit and space below for tumble dryer, laminate flooring, smooth ceiling.
Bathroom - Fitted with a three piece suite comprising of low level W.C., pedestal wash hand basin and panelled bath with 'telephone' style taps and shower head, partly tiled walls, tile effect laminate flooring, extractor fan, two radiators, alcove with shelving, textured ceiling, uPVC double glazed window to rear, uPVC double glazed window to side with obscure glass.
First Floor -
Landing - Hatch to attic space, uPVC double glazed window to rear with obscure glass.
Bedroom 1 - 3.35m x 4.52m (11'0 x 14'10) - Two uPVC double glazed windows to front, radiator, smooth & coved ceiling.
Bedroom 2 - 2.44m x 3.05m (8'0 x 10'0 ) - uPVC double glazed window to rear, radiator, laminate flooring, smooth ceiling.
External - Enclosed rear garden laid to lawn, patio area, pathway laid with ornamental chippings and paving slabs, gated rear lane access.
Services - Advised mains water, sewerage, gas and electric.
Please note photos have been taken with a wide angle lens.
EPC D. Council Tax B, Square Metres 93
Entrance - Via uPVC double glazed entrance door.
Entrance Porch - Tiled floor, through to
Entrance Hallway - Stairs to first floor, understairs storage, radiator, laminate flooring, smooth ceiling, smoke alarm.
Lounge - 3.35m 0.91m x 2.74m 3.35m (11' 3 x 9' 11) - Radiator, uPVC double glazed window to front, smooth ceiling, storage cupboard to alcove, cupboard housing gas meter.
Sitting Room - 2.44m x 3.51m (8'0 x 11'6 ) - Radiator, laminate flooring, smooth ceiling, display cabinets and storage cupboards to alcoves, uPVC double glazed french doors to rear.
Kitchen - 4.24m x 2.74m (13'11 x 9'0) - Fitted with a range of base & wall units with complimentary worksurface over, stainless steel sink unit with mixer tap, built in electric oven and 4 ring hob, plumbing for washing machine, space for fridge/freezer, walls tiled over worksurface, wall mounted gas central heating boiler, linoleum flooring, uPVC double glazed window to side, uPVC double glazed door to side, radiator, smoke alarm.
Rear Hallway/Utility Area - Fitted worktop with drawer unit and space below for tumble dryer, laminate flooring, smooth ceiling.
Bathroom - Fitted with a three piece suite comprising of low level W.C., pedestal wash hand basin and panelled bath with 'telephone' style taps and shower head, partly tiled walls, tile effect laminate flooring, extractor fan, two radiators, alcove with shelving, textured ceiling, uPVC double glazed window to rear, uPVC double glazed window to side with obscure glass.
First Floor -
Landing - Hatch to attic space, uPVC double glazed window to rear with obscure glass.
Bedroom 1 - 3.35m x 4.52m (11'0 x 14'10) - Two uPVC double glazed windows to front, radiator, smooth & coved ceiling.
Bedroom 2 - 2.44m x 3.05m (8'0 x 10'0 ) - uPVC double glazed window to rear, radiator, laminate flooring, smooth ceiling.
External - Enclosed rear garden laid to lawn, patio area, pathway laid with ornamental chippings and paving slabs, gated rear lane access.
Services - Advised mains water, sewerage, gas and electric.
Please note photos have been taken with a wide angle lens.
