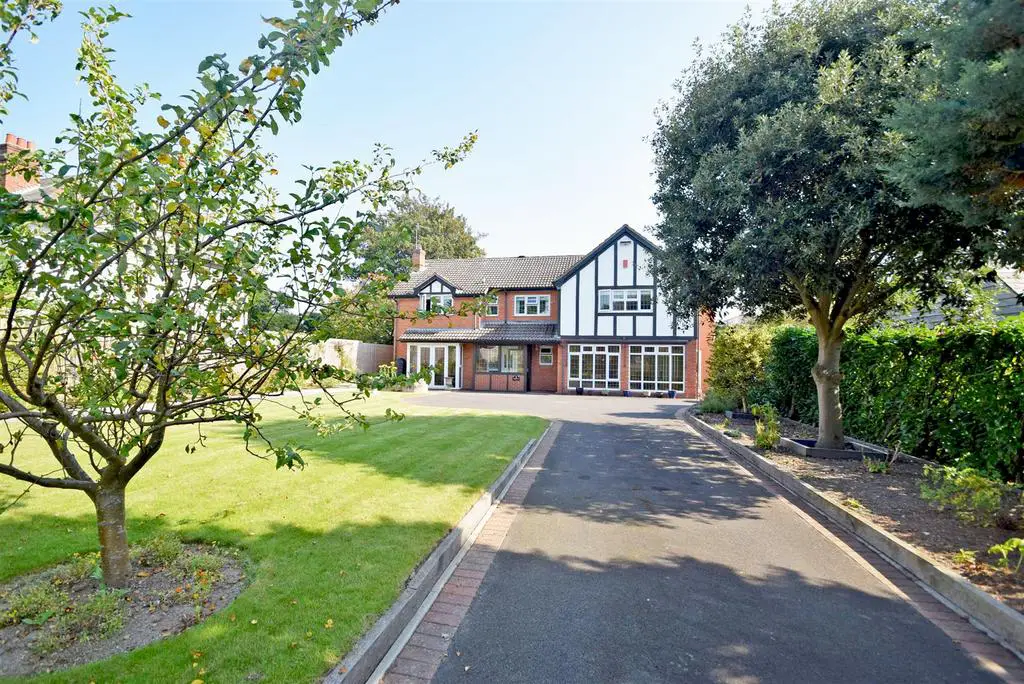
House For Sale £800,000
Located in fantastic position, close to the Quarry park and centre of town. This substantial detached family house has a well presented interior along with beautifully landscaped gardens adjoining the grounds of Shrewsbury school
All main services connected
Key Features -
* Covered entrance area and porch to hall with cloakroom.
* Good sized separate living and dining rooms, with the living room having feature fireplace and glazed doors to both the front and rear, whilst the dining room has oak boarded flooring, a door to side and large feature windows to front.
* Family room opening to garden room and also the rear patio via glazed double doors.
* Well fitted kitchen with integrated appliances and granite working surfaces. There is also a utility room that provides side access.
* Staircase from hall to landing where there is a study area and airing cupboard.
* 5 bedrooms, family bathroom and 3 en suites.
* Gas fired central heating and double-glazed windows.
* Extensive private driveway and parking area for several cars.
* Magnificent, landscaped gardens to both the front and the rear of the property, which are mainly lawned with established and well stocked beds and boarders.
* There is a summerhouse included in the sale along with a lovely brick-built workshop with mezzanine storage level. In addition to which there is a timber garden store and greenhouse.
* Very convenient and secluded location set well back from the Roman Road and within walking distance of Shrewsbury School, Woodfield primary and the Priory secondary. The quarry park and riverside boathouse pub and restaurant are also just a short walk from the property, as is the town centre.
* No onward chain.
Porch -
Hall -
Living Room - about 9.02m x 4.02m (about 29'7" x 13'2") -
Dining Room - about 5.20m x 5.24m (about 17'0" x 17'2" ) -
Kitchen - about 4.70m x 4.09 (about 15'5" x 13'5") -
Family Room - about 3.09m x 5.34m (about 10'1" x 17'6") -
Garden Room - about 3.22m x 3.05m (about 10'6" x 10'0") -
Utility -
Bedroom One - about 4.44m x 4.50m (about 14'6" x 14'9") -
En-Suite -
Bedroom Two - about 4.10m x 4.01m (about 13'5" x 13'1") -
En-Suite -
Bedroom Three - about 4.01m x 3.20m (about 13'1" x 10'5") -
Wc -
Bedroom Four - about 4.00m x 3.09m (about 13'1" x 10'1") -
Bedroom Five - about 3.15m x 2.63m (about 10'4" x 8'7") -
Bathroom -
All main services connected
Key Features -
* Covered entrance area and porch to hall with cloakroom.
* Good sized separate living and dining rooms, with the living room having feature fireplace and glazed doors to both the front and rear, whilst the dining room has oak boarded flooring, a door to side and large feature windows to front.
* Family room opening to garden room and also the rear patio via glazed double doors.
* Well fitted kitchen with integrated appliances and granite working surfaces. There is also a utility room that provides side access.
* Staircase from hall to landing where there is a study area and airing cupboard.
* 5 bedrooms, family bathroom and 3 en suites.
* Gas fired central heating and double-glazed windows.
* Extensive private driveway and parking area for several cars.
* Magnificent, landscaped gardens to both the front and the rear of the property, which are mainly lawned with established and well stocked beds and boarders.
* There is a summerhouse included in the sale along with a lovely brick-built workshop with mezzanine storage level. In addition to which there is a timber garden store and greenhouse.
* Very convenient and secluded location set well back from the Roman Road and within walking distance of Shrewsbury School, Woodfield primary and the Priory secondary. The quarry park and riverside boathouse pub and restaurant are also just a short walk from the property, as is the town centre.
* No onward chain.
Porch -
Hall -
Living Room - about 9.02m x 4.02m (about 29'7" x 13'2") -
Dining Room - about 5.20m x 5.24m (about 17'0" x 17'2" ) -
Kitchen - about 4.70m x 4.09 (about 15'5" x 13'5") -
Family Room - about 3.09m x 5.34m (about 10'1" x 17'6") -
Garden Room - about 3.22m x 3.05m (about 10'6" x 10'0") -
Utility -
Bedroom One - about 4.44m x 4.50m (about 14'6" x 14'9") -
En-Suite -
Bedroom Two - about 4.10m x 4.01m (about 13'5" x 13'1") -
En-Suite -
Bedroom Three - about 4.01m x 3.20m (about 13'1" x 10'5") -
Wc -
Bedroom Four - about 4.00m x 3.09m (about 13'1" x 10'1") -
Bedroom Five - about 3.15m x 2.63m (about 10'4" x 8'7") -
Bathroom -
