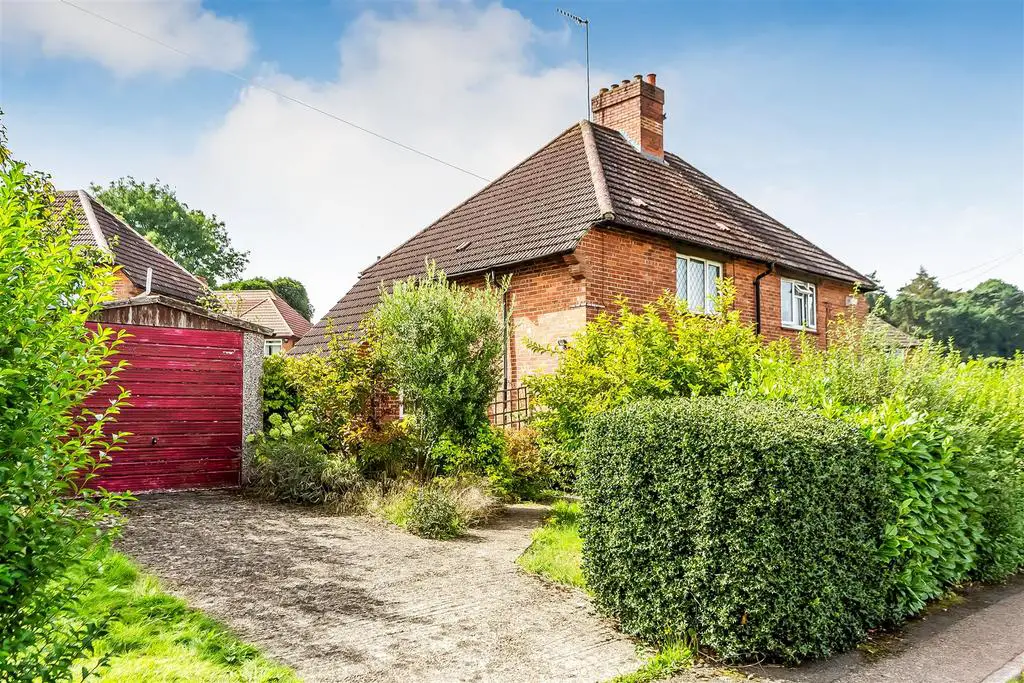
House For Sale £399,950
In need of complete refurbishment throughout, this property, which was original built as a three bedroom, is offered with no chain. The property occupies a plot that lends itself to constructing a two storey side extension (subject to gaining the necessary planning consent) as the neighbouring property has done in the past.
Situation - In an attractive village setting, Old Oxted is noted for its historic buildings and selection of public houses. Oxted centre offering a wider range of facilities including station, with regular commuter services to Croydon and London, is within one mile. The area is well served by schools for all ages, and local leisure facilities include a cinema, swimming pool and choice of golf courses. Access to the M25 motorway (junction 6) is within 3 miles giving easy access to Gatwick and Heathrow airports.
Location/Directions - For SatNav use RH8 9JP.
To Be Sold - In need of complete refurbishment throughout, this property, which was original built as a three bedroom, is offered with no chain. The property occupies a plot that lends itself to constructing a two storey side extension (subject to gaining the necessary planning consent) as the neighbouring property has done in the past.
Front Door - Leading to;
Hallway - Radiator, door to (stairs to first floor).
Sitting Room - Front aspect double glazed window, radiator, fireplace (not open), door to;
Kitchen/Dining Room - Rear aspect double glazed window, range of eye and base level units, work surfaces with inset stainless steel sink with drainer and mixer tap, space for cooker and below counter appliance, door to larder cupboard, wall mounted boiler, door to;
Rear Lobby - Door to;
Cloakroom - Side aspect frosted double glazed window, close coupled w.c.
Utility Room - Front aspect frosted double glazed window, eye level unit, wall vent for tumble dryer.
Conservatory - Pitched composite roof over double glazed window and French door on a brick plinth, radiator.
First Floor Landing - Loft hatch, doors to;
Bedroom - Front aspect double glazed window, radiator, cupboard storage.
Bedroom - Rear aspect double glazed window, radiator.
Bathroom - Rear aspect frosted double glazed window, three piece coloured suite (comprising bath with wall mounted shower over, close coupled w.c, pedestal wash hand basin), airing cupboard (within eaves including hot water tank).
Outside - There are areas of lawn to the front, rear and side of the property together with a patio leading directly from the conservatory at the rear. Off road parking for one to two cars (depending on size) leading up to a single (prefabricated) garage is found on the left hand side of the plot.
Tandridge District Council Tax Band D -
Situation - In an attractive village setting, Old Oxted is noted for its historic buildings and selection of public houses. Oxted centre offering a wider range of facilities including station, with regular commuter services to Croydon and London, is within one mile. The area is well served by schools for all ages, and local leisure facilities include a cinema, swimming pool and choice of golf courses. Access to the M25 motorway (junction 6) is within 3 miles giving easy access to Gatwick and Heathrow airports.
Location/Directions - For SatNav use RH8 9JP.
To Be Sold - In need of complete refurbishment throughout, this property, which was original built as a three bedroom, is offered with no chain. The property occupies a plot that lends itself to constructing a two storey side extension (subject to gaining the necessary planning consent) as the neighbouring property has done in the past.
Front Door - Leading to;
Hallway - Radiator, door to (stairs to first floor).
Sitting Room - Front aspect double glazed window, radiator, fireplace (not open), door to;
Kitchen/Dining Room - Rear aspect double glazed window, range of eye and base level units, work surfaces with inset stainless steel sink with drainer and mixer tap, space for cooker and below counter appliance, door to larder cupboard, wall mounted boiler, door to;
Rear Lobby - Door to;
Cloakroom - Side aspect frosted double glazed window, close coupled w.c.
Utility Room - Front aspect frosted double glazed window, eye level unit, wall vent for tumble dryer.
Conservatory - Pitched composite roof over double glazed window and French door on a brick plinth, radiator.
First Floor Landing - Loft hatch, doors to;
Bedroom - Front aspect double glazed window, radiator, cupboard storage.
Bedroom - Rear aspect double glazed window, radiator.
Bathroom - Rear aspect frosted double glazed window, three piece coloured suite (comprising bath with wall mounted shower over, close coupled w.c, pedestal wash hand basin), airing cupboard (within eaves including hot water tank).
Outside - There are areas of lawn to the front, rear and side of the property together with a patio leading directly from the conservatory at the rear. Off road parking for one to two cars (depending on size) leading up to a single (prefabricated) garage is found on the left hand side of the plot.
Tandridge District Council Tax Band D -
