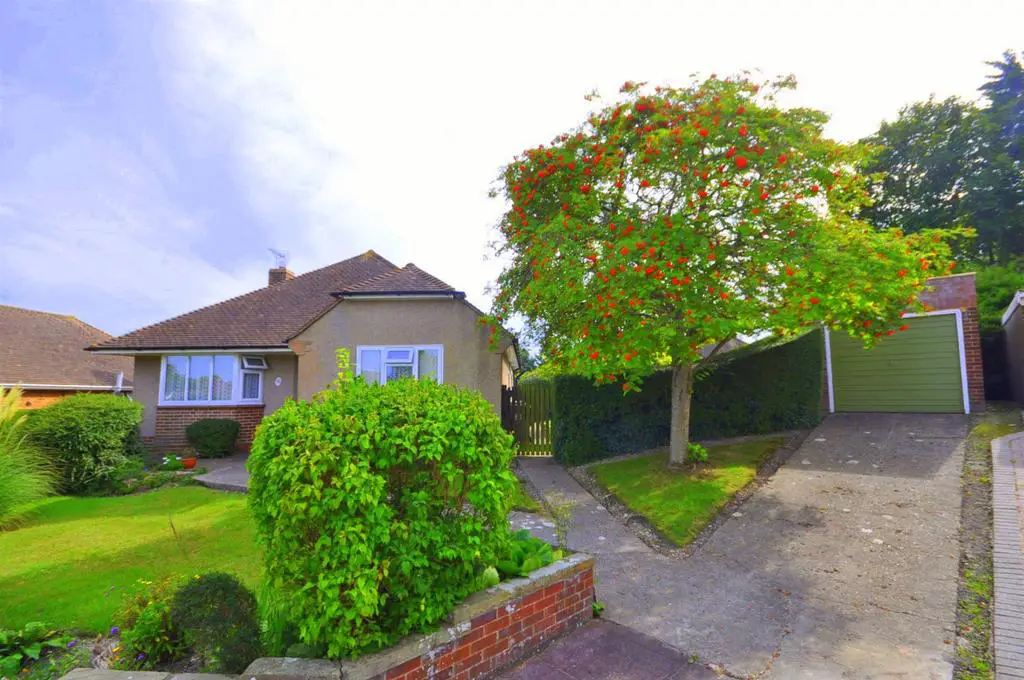
House For Sale £495,000
An excellent opportunity to purchase this THREE BEDROOMED detached character bungalow in this favoured elevated location within the Rodmill estate. The property benefits from sealed unit double glazing, electric night storage heating, two separate reception rooms and enjoys distant sea views. The property additionally offers on-site garage with driveway parking, and secluded corner plot gardens. Distant views over Eastbourne to the sea can be enjoyed from the rear gardens and there is scope to extend into the roof to provide a further room and en-suite if needed subject to local planning authority consent.
The Accommodation - Comprises:
Covered Porch - To:
Entrance Hall - Solid oak front door to entrance hall, with telephone point, parquet flooring, hatch to loft, night storage heater, store cupboard & broom cupboard.
Sitting Room - 5.33m x 3.66m (17'6 x 12') - With parquet flooring, gas feature fireplace, UPVC windows to side and recently installed UPVC patio doors, telephone point.
Dining Room - 3.73m x 2.44m (12'3 x 8) - UPVC windows to rear, night storage heater, parquet flooring, door to:
Kitchen - 2.67m x 2.36m (8'9 x 7'9) - With UPVC windows to rear and door providing access to rear garden, range of matching eye and base level units with moulded worktop surfaces over, with inset single drainer sink unit with chrome fitments, space and plumbing for washing machine, space for fridge/freezer, space for slot in gas cooker, part tiled walls.
Bedroom 1 - 4.09m into bay x 3.66m (13'5 into bay x 12') - With UPVC bay window to front, night storage heater, range of built-in wardrobes, telephone point.
Bedroom 2 - 3.56m x 3.18m (11'8 x 10'5) - With UPVC window to front, night storage heater.
Bedroom 3 - 3.58m x 2.13m (11'9 x 7') - With UPVC window to rear, night storage heater.
Bathroom - 2.69m x 1.78m (8'10 x 5'10) - With coloured suite comprising panelled bath with chrome fitments, pedestal hand wash basin with chrome fitments, half tiled walls, airing cupboard with copper lagged tank, immersion switch and shelving, UPVC obscured window to rear, wall mounted electric bar heater.
Separate W.C - Obscured UPVC window to rear.
On-Site Garage - With up and over door, personal access door to rear, pathway to driveway.
Driveway Parking - Driveway parking for a couple of vehicles
Rear Garden - Being a particular feature of the property, offering corner plot gardens which are elevated, principally laid to lawn with mature trees and shrubs interspersed within the garden, closeboard fencing to sides, views over Eastbourne towards the sea.
Front Garden - Principally laid to lawn with pathway to front door with shrubs and grasses.
Council Tax Band: - Council Tax Band - D £2307.76 until 31st March 2024 Eastbourne Borough Council.
Broadband And Mobile Phone Checker: - For broadband and mobile phone information please see the following website:
For Clarification: - We wish to inform prospective purchasers that we have prepared these sales particulars as a general guide. We have not carried out a detailed survey nor tested the services, appliances & specific fittings. Room sizes cannot be relied upon for carpets and furnishings.
Viewing Arrangements: - All appointments are to be made through TAYLOR ENGLEY.
The Accommodation - Comprises:
Covered Porch - To:
Entrance Hall - Solid oak front door to entrance hall, with telephone point, parquet flooring, hatch to loft, night storage heater, store cupboard & broom cupboard.
Sitting Room - 5.33m x 3.66m (17'6 x 12') - With parquet flooring, gas feature fireplace, UPVC windows to side and recently installed UPVC patio doors, telephone point.
Dining Room - 3.73m x 2.44m (12'3 x 8) - UPVC windows to rear, night storage heater, parquet flooring, door to:
Kitchen - 2.67m x 2.36m (8'9 x 7'9) - With UPVC windows to rear and door providing access to rear garden, range of matching eye and base level units with moulded worktop surfaces over, with inset single drainer sink unit with chrome fitments, space and plumbing for washing machine, space for fridge/freezer, space for slot in gas cooker, part tiled walls.
Bedroom 1 - 4.09m into bay x 3.66m (13'5 into bay x 12') - With UPVC bay window to front, night storage heater, range of built-in wardrobes, telephone point.
Bedroom 2 - 3.56m x 3.18m (11'8 x 10'5) - With UPVC window to front, night storage heater.
Bedroom 3 - 3.58m x 2.13m (11'9 x 7') - With UPVC window to rear, night storage heater.
Bathroom - 2.69m x 1.78m (8'10 x 5'10) - With coloured suite comprising panelled bath with chrome fitments, pedestal hand wash basin with chrome fitments, half tiled walls, airing cupboard with copper lagged tank, immersion switch and shelving, UPVC obscured window to rear, wall mounted electric bar heater.
Separate W.C - Obscured UPVC window to rear.
On-Site Garage - With up and over door, personal access door to rear, pathway to driveway.
Driveway Parking - Driveway parking for a couple of vehicles
Rear Garden - Being a particular feature of the property, offering corner plot gardens which are elevated, principally laid to lawn with mature trees and shrubs interspersed within the garden, closeboard fencing to sides, views over Eastbourne towards the sea.
Front Garden - Principally laid to lawn with pathway to front door with shrubs and grasses.
Council Tax Band: - Council Tax Band - D £2307.76 until 31st March 2024 Eastbourne Borough Council.
Broadband And Mobile Phone Checker: - For broadband and mobile phone information please see the following website:
For Clarification: - We wish to inform prospective purchasers that we have prepared these sales particulars as a general guide. We have not carried out a detailed survey nor tested the services, appliances & specific fittings. Room sizes cannot be relied upon for carpets and furnishings.
Viewing Arrangements: - All appointments are to be made through TAYLOR ENGLEY.