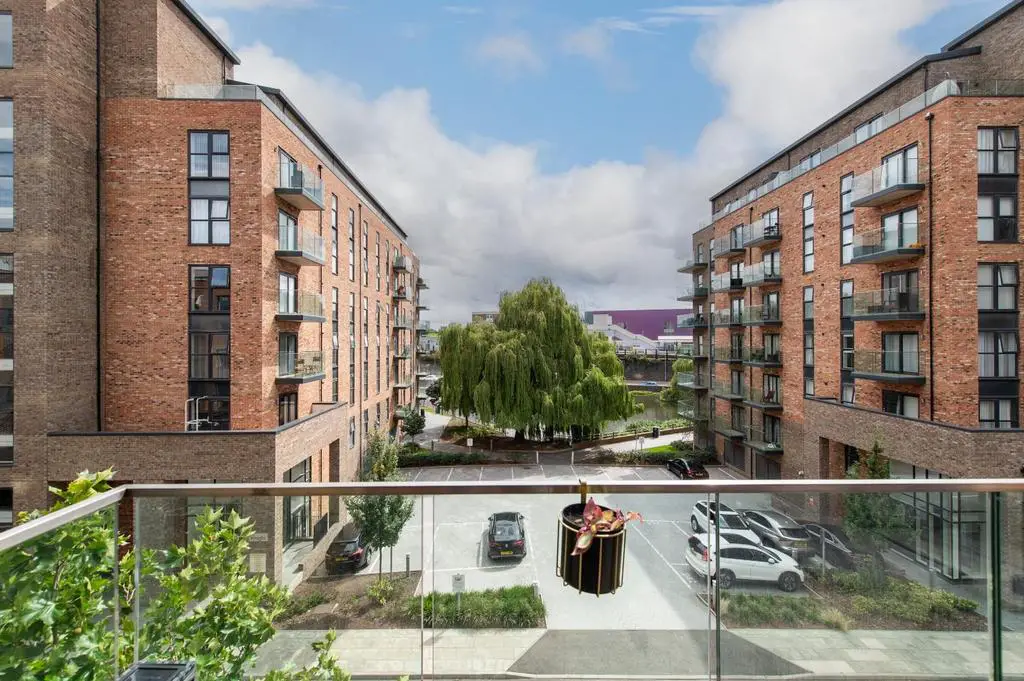
2 bed Flat For Sale £325,000
The Homes Group are delighted to offer to the market this beautifully presented two double bedroom, the bathroom, double balcony second floor apartment with underground parking located on the popular Langley Square development which is situated within close proximity of Dartford Station and Town Centre.
The accommodation consists of a spacious 22'7 x 15'7 living room with kitchen area and two balconies located to the front and side of the flat. The 16'7 x 9 master bedroom has an en-suite shower room and the second bedroom measures 19' narrowing to 11'2 x 10'4. There is a separate bathroom and underground parking with the property plus a lift to all floors.
Lease: 999 year lease from 2017. Annual ground rent of £350. Annual service charge (for 23/24) £1400. Council Tax - Band D. EPC Rating - B.
Communal Entrance - Communal entrance door, stairs & lift to third floor landing.
Entrance Hall - Entrance door, intercom system, storage cupboard, radiator, wood flooring.
Open Plan Living Room/Kitchen - 6.88m x 4.75m (22'7 x 15'7) - Full height double glazed windows to two sides, double glazed door to front balcony, double glazed door to side balcony, two radiators, wood flooring.
Kitchen Area: Range of fitted wall and base units plus island unit housing induction hob with extractor over, stainless steel oven, stainless steel sink unit with boiling water tap, integrated washer dryer, integrated fridge freezer, integrated slimline dishwasher.
Master Bedroom - 5.05m x 2.74m (16'7 x 9) - Full height double glazed window, fitted wardrobes, radiator, carpet.
En-Suite - 2.24m x 2.01m (7'4 x 6'7) - Fixed head multi jet walk-in shower with attachment & touchpad controls, wash basin with touchpad controlled tap, low level WC, fitted mirrors & storage unit, heated towel rail, tiled flooring.
Bedroom Two - 5.79m x 3.40m x 3.15m (19' x 11'2 x 10'4) - Full height double glazed window, radiator, carpet.
Bathroom - 2.24m x 2.03m (7'4 x 6'8) - Bath with shower attachment & touchpad controls, wash basin with touchpad controlled tap, low level WC, fitted mirrors & storage unit, heated towel rail, tiled flooring.
Front Balcony - 4.04m x 1.57m (13'3 x 5'2) - Glass balustrade.
Side Balcony - 4.04m x 1.57m (13'3 x 5'2) - Glass balustrade.
Parking - We understand the home benefits from a allocated parking space within the undercroft carpark with electronic controlled entrance.
Tenure - Leasehold -
Council Tax - Band D -
The accommodation consists of a spacious 22'7 x 15'7 living room with kitchen area and two balconies located to the front and side of the flat. The 16'7 x 9 master bedroom has an en-suite shower room and the second bedroom measures 19' narrowing to 11'2 x 10'4. There is a separate bathroom and underground parking with the property plus a lift to all floors.
Lease: 999 year lease from 2017. Annual ground rent of £350. Annual service charge (for 23/24) £1400. Council Tax - Band D. EPC Rating - B.
Communal Entrance - Communal entrance door, stairs & lift to third floor landing.
Entrance Hall - Entrance door, intercom system, storage cupboard, radiator, wood flooring.
Open Plan Living Room/Kitchen - 6.88m x 4.75m (22'7 x 15'7) - Full height double glazed windows to two sides, double glazed door to front balcony, double glazed door to side balcony, two radiators, wood flooring.
Kitchen Area: Range of fitted wall and base units plus island unit housing induction hob with extractor over, stainless steel oven, stainless steel sink unit with boiling water tap, integrated washer dryer, integrated fridge freezer, integrated slimline dishwasher.
Master Bedroom - 5.05m x 2.74m (16'7 x 9) - Full height double glazed window, fitted wardrobes, radiator, carpet.
En-Suite - 2.24m x 2.01m (7'4 x 6'7) - Fixed head multi jet walk-in shower with attachment & touchpad controls, wash basin with touchpad controlled tap, low level WC, fitted mirrors & storage unit, heated towel rail, tiled flooring.
Bedroom Two - 5.79m x 3.40m x 3.15m (19' x 11'2 x 10'4) - Full height double glazed window, radiator, carpet.
Bathroom - 2.24m x 2.03m (7'4 x 6'8) - Bath with shower attachment & touchpad controls, wash basin with touchpad controlled tap, low level WC, fitted mirrors & storage unit, heated towel rail, tiled flooring.
Front Balcony - 4.04m x 1.57m (13'3 x 5'2) - Glass balustrade.
Side Balcony - 4.04m x 1.57m (13'3 x 5'2) - Glass balustrade.
Parking - We understand the home benefits from a allocated parking space within the undercroft carpark with electronic controlled entrance.
Tenure - Leasehold -
Council Tax - Band D -
