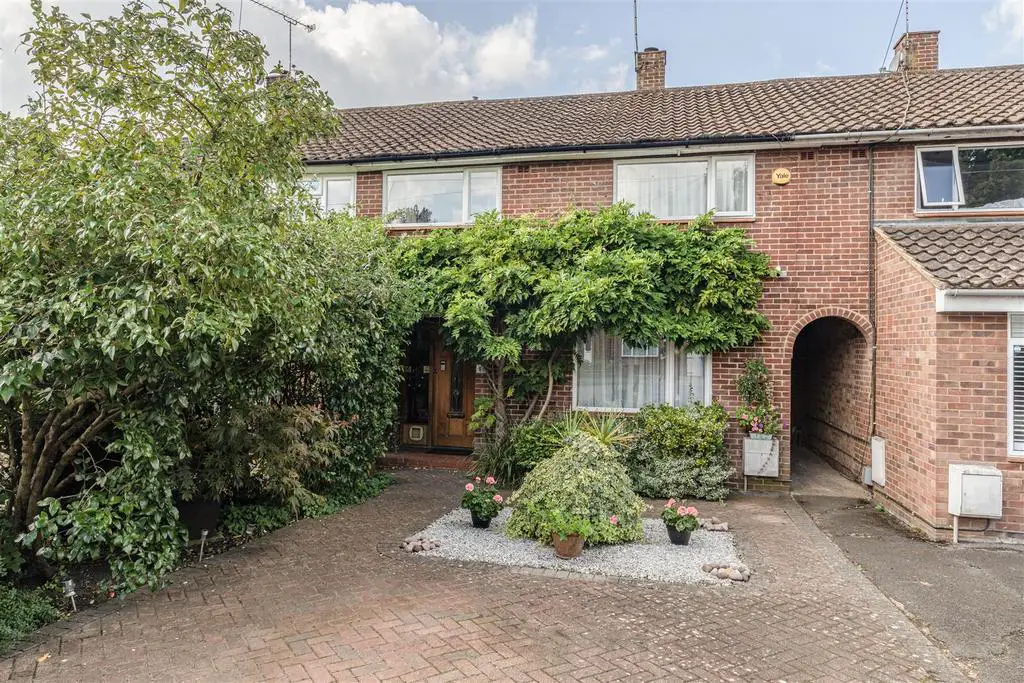
House For Sale £485,000
A spacious, extensively improved and beautifully presented three bedroom two reception room home offering scope for extension and complemented by a 34' deep frontage with parking for two cars and gated side access leading to a delightful 53' established and secluded sunny south west facing rear garden, a haven in which to relax or entertain. The property enjoys a peaceful and popular location close to the Basingstoke Canal and under a mile from West Byfleet Village and mainline station to Waterloo. The living space includes a downstairs cloakroom, a living room with a log burner, a superb contemporary well equipped fitted kitchen breakfast room and a great conservatory style dining room. Upstairs the three generous bedrooms are served by a remodelled bathroom with a large walk in shower.
A MUCH LOVED HOME OFFERED FOR SALE FOR THE FIRST TIME IN OVER 40 YEARS!
The accommodation comprises (please see attached floor plan);
ENTRANCE CANOPY: Quarry tiled floor, courtesy light, attractive front door to;
ENTRANCE HALL: Radiator
LIVING ROOM: Fireplace with a stone hearth and log burner, double glazed window, radiator
KITCHEN/BREAKFAST ROOM: An extensive range of duck egg blue high gloss wall and base units with Corian stone worktops, integrated double oven incorporating microwave, gas hob, A.E.G. extractor hood and integrated fridge freezer, matching island with one and a half bowl sink, two wine coolers, integrated dishwasher and washing machine, pull out bin store, designer radiator, double glazed window
CLOAKROOM: White suite comprising w.c., hand basin, understairs cupboard
CONSERVATORY/DINING ROOM: Radiator, light and power, double glazed windows, double glazed double doors to rear garden
OAK AND GLASS STAIRCASE TO FIRST FLOOR LANDING: Double glazed window, hatch to boarded loft with ladder, light and combination boiler
BEDROOM ONE: Storage cupboard, double glazed window, radiator
BEDROOM TWO: Built in mirror fronted wardrobes, double glazed window, radiator
BEDROOM THREE: A spacious third bedroom with built in wardrobe, double glazed window, radiator
BATHROOM: Remodelled as a shower room with a modern white suite comprising large walk in shower, w.c., hand basin, ladder radiator, downlighters, double glazed window
OUTSIDE:
FRONT GARDEN: A 34' deep frontage with a block paved driveway for two cars, Wisteria, borders with trees, shrubs and plants, gated side access to;
REAR GARDEN: A delightful established rear garden extending to 53' and enjoying a sunny south westerly aspect. Attractive patio, lighting, power points, pergola leading to raised decking ideal for al fresco dining, borders with a variety of established trees, shrubs and plants including flowering cherry and Wisteria, shed with light and power, remainder laid to lawn
EPC RATING: D
COUNCIL TAX BAND: D
For an appointment to view please telephone[use Contact Agent Button]
Richard State Independent Estate Agents hereby give notice that:
(a)The particulars are produced in good faith as a general guide only and do not constitute any part of a contract
(b)No person in the employment of Richard State Independent Estate Agents has any authority to give any representation or warranty whatever in relation to this property
(c)No appliances have been tested
A MUCH LOVED HOME OFFERED FOR SALE FOR THE FIRST TIME IN OVER 40 YEARS!
The accommodation comprises (please see attached floor plan);
ENTRANCE CANOPY: Quarry tiled floor, courtesy light, attractive front door to;
ENTRANCE HALL: Radiator
LIVING ROOM: Fireplace with a stone hearth and log burner, double glazed window, radiator
KITCHEN/BREAKFAST ROOM: An extensive range of duck egg blue high gloss wall and base units with Corian stone worktops, integrated double oven incorporating microwave, gas hob, A.E.G. extractor hood and integrated fridge freezer, matching island with one and a half bowl sink, two wine coolers, integrated dishwasher and washing machine, pull out bin store, designer radiator, double glazed window
CLOAKROOM: White suite comprising w.c., hand basin, understairs cupboard
CONSERVATORY/DINING ROOM: Radiator, light and power, double glazed windows, double glazed double doors to rear garden
OAK AND GLASS STAIRCASE TO FIRST FLOOR LANDING: Double glazed window, hatch to boarded loft with ladder, light and combination boiler
BEDROOM ONE: Storage cupboard, double glazed window, radiator
BEDROOM TWO: Built in mirror fronted wardrobes, double glazed window, radiator
BEDROOM THREE: A spacious third bedroom with built in wardrobe, double glazed window, radiator
BATHROOM: Remodelled as a shower room with a modern white suite comprising large walk in shower, w.c., hand basin, ladder radiator, downlighters, double glazed window
OUTSIDE:
FRONT GARDEN: A 34' deep frontage with a block paved driveway for two cars, Wisteria, borders with trees, shrubs and plants, gated side access to;
REAR GARDEN: A delightful established rear garden extending to 53' and enjoying a sunny south westerly aspect. Attractive patio, lighting, power points, pergola leading to raised decking ideal for al fresco dining, borders with a variety of established trees, shrubs and plants including flowering cherry and Wisteria, shed with light and power, remainder laid to lawn
EPC RATING: D
COUNCIL TAX BAND: D
For an appointment to view please telephone[use Contact Agent Button]
Richard State Independent Estate Agents hereby give notice that:
(a)The particulars are produced in good faith as a general guide only and do not constitute any part of a contract
(b)No person in the employment of Richard State Independent Estate Agents has any authority to give any representation or warranty whatever in relation to this property
(c)No appliances have been tested
