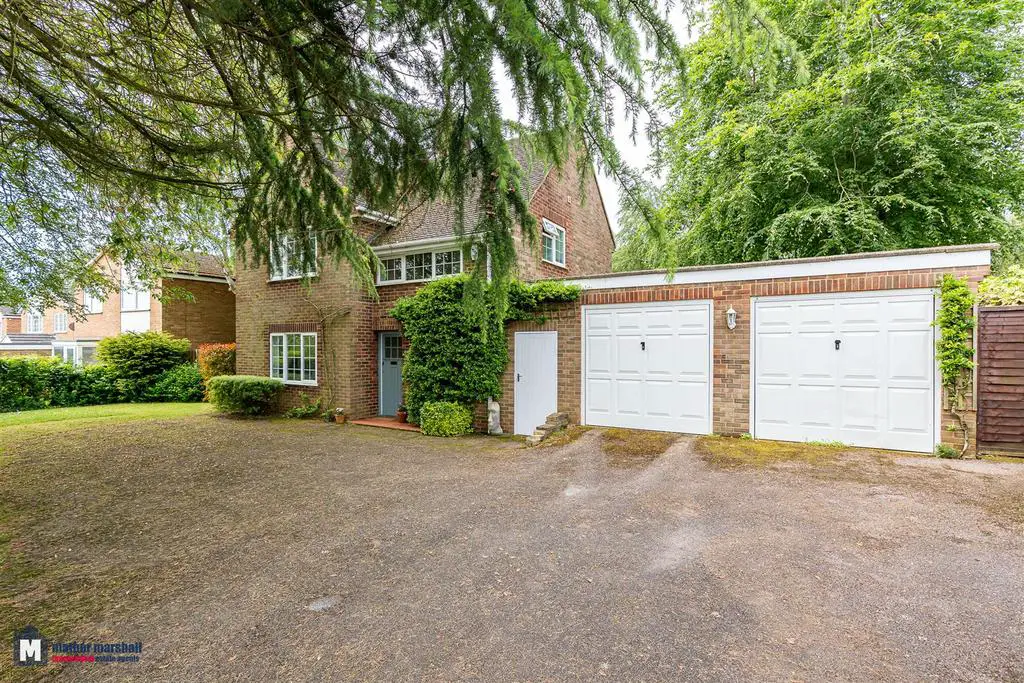
House For Sale £945,000
Mather Marshall Knebworth are happy to present a four bedroom detached house on Stevenage Road, Knebworth. This property is situated on just shy of 1/4 acre plot (0.249) which shows that there is a huge potential to extend to both the rear and side (STPP) to add even more space for a growing family. In brief this property comprises of entrance hall, cloakroom, kitchen/breakfast room, lounge, dining room, four first floor bedrooms with a family bathroom, there is a substantial south westerly facing garden to the rear and a sizeable driveway accompanied by a double garage to the front. Viewings are highly recommended.
Entrance Hall - Coat cupboard. Wooden flooring. Access to all ground floor rooms. Stairs to first floor.
Cloakroom - Two piece suite comprising of hand wash basin and w/c.
Kitchen/Dining Room - 5.94m x 3.75m (19'5" x 12'3") - Matching wooden wall and base units with worktop between. Sink with mixer tap and draining area. Space and plumbing for appliances. Ample space for dining table and chairs. tiled flooring. Window to rear aspect.
Living Room - 4.56m x 3.93m (14'11" x 12'10") - Wooden flooring. Radiator. Window to side aspect. Door to rear aspect.
Family Room - 4.86m 3.93m (15'11" 12'10") - Wooden flooring. Radiator. Windows to front and side aspects.
Stairs To First Floor -
Landing -
Bedroom One - 3.93m x 3.27m (12'10" x 10'8" ) - Fitted carpet. Radiator. Windows to side and rear aspects.
Bedroom Two - 3.75m x 2.43m (12'3" x 7'11") - Fitted carpet. Radiator. Window to rear aspect.
Bedroom Three - 3.93m x 2.13m (12'10" x 6'11") - Fitted carpet. Radiator. Window to front aspect.
Bedroom Four - 3.02m x 2.10m (9'10" x 6'10") - Currently being used as a walk in wardrobe/dressing room. Fitted wardrobes. Fitted carpet. Radiator. Window to side aspect.
Family Bathroom - Three piece suite comprising of panel bath with wall mounted shower, hand wash basin and w/c. Tiled flooring. Partially tiled walls. Heated towel rail. Frosted window to side aspect
Outside -
Front Aspect - Driveway with space for several vehicles. Access to double garage. Access to rear garden. Mixture of mature trees and shrubbery.
Rear Aspect - Mostly laid lawn garden with seating areas jotted around. Hedge and fence bordering for privacy. Small vegetable garden. Flower beds. Shed. Access to front. Access to garage through door.
Double Garage - 5.65m x 5.50m (18'6" x 18'0") -
Location - Knebworth village is a highly sought after location which benefits from two areas, the high street housing a very comprehensive range of local services including a Post Office, popular award winning butchers, chemist, library, doctors and dentists surgeries. Historic Knebworth House is located in the more rural Old Knebworth area along with the cricket ground. The village boasts an excellent Primary school that boasts good Ofsted ratings, churches, recreational grounds with bowling green and tennis courts. Knebworth Train Station is less than a 5 minute walk from this property.
Social Media - To follow us or see properties before they reach the open market like this one please go to:
Facebook : Mather Marshall Knebworth
Instagram : mather_marshall_knebworth
Twitter : @MMKnebworth
Entrance Hall - Coat cupboard. Wooden flooring. Access to all ground floor rooms. Stairs to first floor.
Cloakroom - Two piece suite comprising of hand wash basin and w/c.
Kitchen/Dining Room - 5.94m x 3.75m (19'5" x 12'3") - Matching wooden wall and base units with worktop between. Sink with mixer tap and draining area. Space and plumbing for appliances. Ample space for dining table and chairs. tiled flooring. Window to rear aspect.
Living Room - 4.56m x 3.93m (14'11" x 12'10") - Wooden flooring. Radiator. Window to side aspect. Door to rear aspect.
Family Room - 4.86m 3.93m (15'11" 12'10") - Wooden flooring. Radiator. Windows to front and side aspects.
Stairs To First Floor -
Landing -
Bedroom One - 3.93m x 3.27m (12'10" x 10'8" ) - Fitted carpet. Radiator. Windows to side and rear aspects.
Bedroom Two - 3.75m x 2.43m (12'3" x 7'11") - Fitted carpet. Radiator. Window to rear aspect.
Bedroom Three - 3.93m x 2.13m (12'10" x 6'11") - Fitted carpet. Radiator. Window to front aspect.
Bedroom Four - 3.02m x 2.10m (9'10" x 6'10") - Currently being used as a walk in wardrobe/dressing room. Fitted wardrobes. Fitted carpet. Radiator. Window to side aspect.
Family Bathroom - Three piece suite comprising of panel bath with wall mounted shower, hand wash basin and w/c. Tiled flooring. Partially tiled walls. Heated towel rail. Frosted window to side aspect
Outside -
Front Aspect - Driveway with space for several vehicles. Access to double garage. Access to rear garden. Mixture of mature trees and shrubbery.
Rear Aspect - Mostly laid lawn garden with seating areas jotted around. Hedge and fence bordering for privacy. Small vegetable garden. Flower beds. Shed. Access to front. Access to garage through door.
Double Garage - 5.65m x 5.50m (18'6" x 18'0") -
Location - Knebworth village is a highly sought after location which benefits from two areas, the high street housing a very comprehensive range of local services including a Post Office, popular award winning butchers, chemist, library, doctors and dentists surgeries. Historic Knebworth House is located in the more rural Old Knebworth area along with the cricket ground. The village boasts an excellent Primary school that boasts good Ofsted ratings, churches, recreational grounds with bowling green and tennis courts. Knebworth Train Station is less than a 5 minute walk from this property.
Social Media - To follow us or see properties before they reach the open market like this one please go to:
Facebook : Mather Marshall Knebworth
Instagram : mather_marshall_knebworth
Twitter : @MMKnebworth
