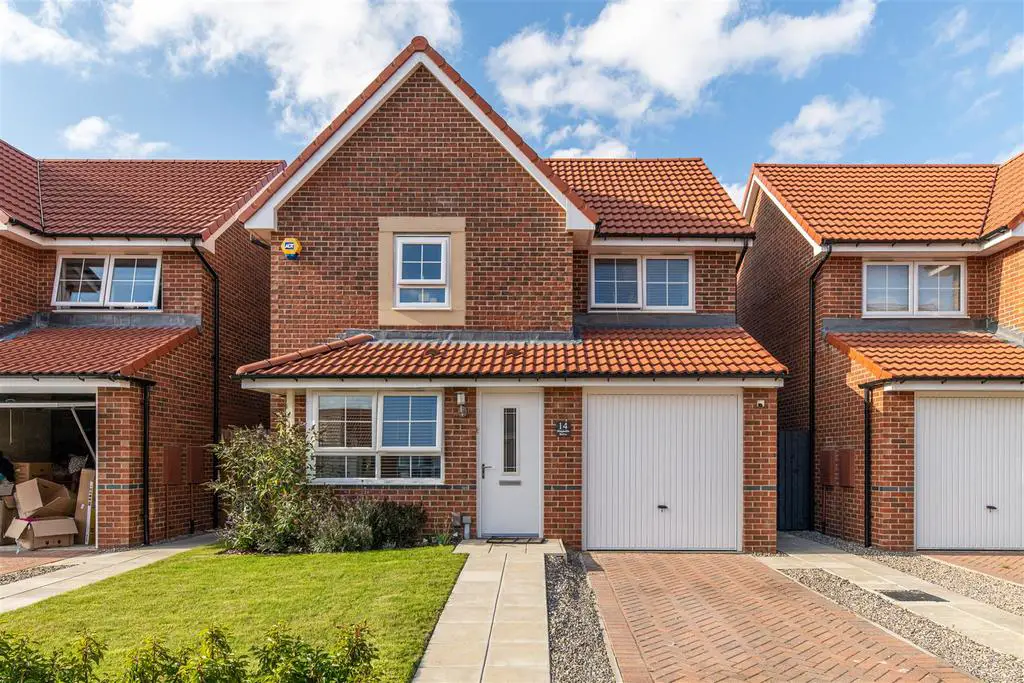
House For Sale £240,000
Hive Estates presents this three bedroom detached house in Blakelaw.
Set within a modern estate in Blakelaw, the property is in close proximity to St James Retail Park, local schools and Newcastle Central Motorway making it well connected and easily commutable to the city or further afield.
An attractive exterior and manicured front garden provide a welcoming appearance to this property. A block paved driveway leads to the garage and provides off road parking for the property. Upon entering the property there is a hallway leading to a spacious living room. With windows onto the front lawn, the living room is bright and has carpet throughout. Connected to this space is the stunning kitchen-dining room. Glazed french doors open onto the rear garden and a window above the sink allow natural light to flood the space. Sleek white gloss cabinetry, durable wooden worktops and integrated appliances give the kitchen a timeless look. A large dining area is illuminated by the french doors and has access to a useful utility room where additional cabinetry creates more storage. A downstairs WC is accessible through the utility.
Outside is a vast back garden, mostly a well kept lawn, surrounded by fencing and with a neat raised patio area in the far corner, creating an al fresco dining area.
Upstairs there are three bedrooms and a family bathroom. The bathroom has chic herringbone laminate flooring and tiling on the walls. There is also a bath, shower, basin and WC. There is a single bedroom with neutral coloured carpet. A large double bedroom and a spacious master bedroom are also positioned on the first floor. The master bedroom has fantastic natural light, a dressing room and an ensuite bathroom with a shower, pedestal basin and WC.
A stunning and stylish family home with an abundance of natural light and generous gardens in a desirable location.
Kitchen-Diner - 3.35 x 5.20 (10'11" x 17'0") -
Living Room - 5.21 x 2.00 (17'1" x 6'6") -
Garage - 6.00 x 2.77 (19'8" x 9'1") -
Utility - 1.58 x 1.58 (5'2" x 5'2") -
Downstairs Wc - 0.95 x 1.58 (3'1" x 5'2") -
Master Bedroom - 3.65 x 2.70 (11'11" x 8'10") -
Dressing Room - 2.18 x 1.57 (7'1" x 5'1") -
Bedroom Two - 3.55 x 3.10 (11'7" x 10'2") -
Bedroom Three - 3.30 x 1.99 (10'9" x 6'6") -
Bathroom - 1.90 x 2.00 (6'2" x 6'6") -
Ensuite - 2.18 x 1.20 (7'1" x 3'11") -
Set within a modern estate in Blakelaw, the property is in close proximity to St James Retail Park, local schools and Newcastle Central Motorway making it well connected and easily commutable to the city or further afield.
An attractive exterior and manicured front garden provide a welcoming appearance to this property. A block paved driveway leads to the garage and provides off road parking for the property. Upon entering the property there is a hallway leading to a spacious living room. With windows onto the front lawn, the living room is bright and has carpet throughout. Connected to this space is the stunning kitchen-dining room. Glazed french doors open onto the rear garden and a window above the sink allow natural light to flood the space. Sleek white gloss cabinetry, durable wooden worktops and integrated appliances give the kitchen a timeless look. A large dining area is illuminated by the french doors and has access to a useful utility room where additional cabinetry creates more storage. A downstairs WC is accessible through the utility.
Outside is a vast back garden, mostly a well kept lawn, surrounded by fencing and with a neat raised patio area in the far corner, creating an al fresco dining area.
Upstairs there are three bedrooms and a family bathroom. The bathroom has chic herringbone laminate flooring and tiling on the walls. There is also a bath, shower, basin and WC. There is a single bedroom with neutral coloured carpet. A large double bedroom and a spacious master bedroom are also positioned on the first floor. The master bedroom has fantastic natural light, a dressing room and an ensuite bathroom with a shower, pedestal basin and WC.
A stunning and stylish family home with an abundance of natural light and generous gardens in a desirable location.
Kitchen-Diner - 3.35 x 5.20 (10'11" x 17'0") -
Living Room - 5.21 x 2.00 (17'1" x 6'6") -
Garage - 6.00 x 2.77 (19'8" x 9'1") -
Utility - 1.58 x 1.58 (5'2" x 5'2") -
Downstairs Wc - 0.95 x 1.58 (3'1" x 5'2") -
Master Bedroom - 3.65 x 2.70 (11'11" x 8'10") -
Dressing Room - 2.18 x 1.57 (7'1" x 5'1") -
Bedroom Two - 3.55 x 3.10 (11'7" x 10'2") -
Bedroom Three - 3.30 x 1.99 (10'9" x 6'6") -
Bathroom - 1.90 x 2.00 (6'2" x 6'6") -
Ensuite - 2.18 x 1.20 (7'1" x 3'11") -