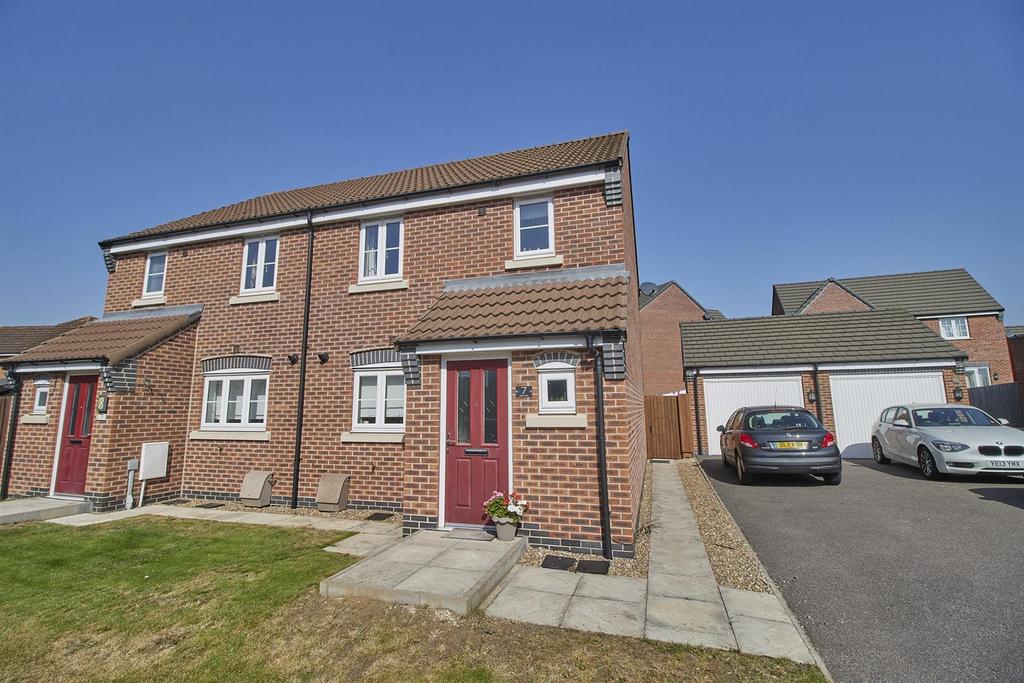
House For Sale £260,000
NO CHAIN. Impressive 2017 Jelson built semi detached family home. Sought after and convenient cul de sac location within walking distance of a parade of shops, doctors surgery, Battling Brook school, the town centre, the crescent, train and bus stations and good access to major road links. Well presented, NHBC guaranteed and energy efficient with a range of good quality fixtures and fittings. Benefits from white panelled interior doors, laminate wood strip flooring, spindle balustrades, wired in smoke alarms, gas central heating, UPVC SUDG and UPVC soffits and fascias. Offers entrance hallway, separate WC, dining kitchen and lounge. Three good bedrooms and family bathroom with shower. Driveway to garage. Front and enclosed rear garden. Viewing highly recommended. Carpets, blinds, curtains and light fittings included. Furniture and white goods available via separate negotiation. Viewing highly recommended.
Tenure - FREEHOLD
COUNCIL TAX BAND - C
Accommodation - Attractive composite front door to:
Entrance Hallway - Stairway to first floor with spindle balustrade, wired in smoke alarm and double panel radiator. Attractive white panelled interior door to:
Separate Wc - Low level WC and pedestal wash hand basin. Double panel radiator and laminate wood strip flooring.
Dining Kitchen To Front - 2.66 x 3.71 (8'8" x 12'2") - Fashionable range of fitted kitchen units in cream with black roll edge working surfaces above with inset four ring gas hob with stainless steel extractor hood above and AEG electric oven and grill beneath. Inset one and a half bowl stainless steel sink and drainer with mixer tap above and cupboard beneath. Further range of wall mounted cupboard units one housing the Potterton gas combination boiler for central heating and domestic hot water. Appliance recess points and plumbing for automatic washing machine (washing machine and fridge freezer available by separate negotiation) Tiled splashbacks, tiled flooring and heat detector. Attractive white panelled interior door to:
Lounge To Rear - 4.87 x 3.83 (15'11" x 12'6") - UPVC SUDG French doors to rear garden and door to large useful understairs storage cupboard with light. Double panel radiator, TV aerial point and telephone point.
First Floor Landing - Loft access and wired in smoke alarm. Attractive white panelled interior doors to:
Bedroom One To Rear - 2.68 x 3.96 (8'9" x 12'11") - Double panel radiator and TV aerial point.
Bedroom Two To Front - 3.38 x 2.68 (11'1" x 8'9") - Double panel radiator.
Bedroom Three To Rear - 2.85 x 2.10 (9'4" x 6'10") - Double panel radiator.
Family Bathroom To Front - 2.10 x 2.42 (6'10" x 7'11") - White suite with panelled bath with mixer shower above and tiled surrounds, low level WC and pedestal wash hand basin. Heated towel rail, laminate wood strip flooring, extractor fan and door to useful storage cupboard.
Outside - The property is nicely situated towards the top of the cul de sac with Tarmacadam driveway to side leading to detached brick built garage with up and over door to front, pedestrian access door to rear and having light and power. Slabbed pathway leading to front door, with remainder of the front garden laid to lawn with outside tap. Fenced and enclosed rear garden accessed by slabbed pathway and timber gate. Slabbed patio adjacent to the rear of the property with outside lighting. Remainder of the garden is principally laid to lawn.
Tenure - FREEHOLD
COUNCIL TAX BAND - C
Accommodation - Attractive composite front door to:
Entrance Hallway - Stairway to first floor with spindle balustrade, wired in smoke alarm and double panel radiator. Attractive white panelled interior door to:
Separate Wc - Low level WC and pedestal wash hand basin. Double panel radiator and laminate wood strip flooring.
Dining Kitchen To Front - 2.66 x 3.71 (8'8" x 12'2") - Fashionable range of fitted kitchen units in cream with black roll edge working surfaces above with inset four ring gas hob with stainless steel extractor hood above and AEG electric oven and grill beneath. Inset one and a half bowl stainless steel sink and drainer with mixer tap above and cupboard beneath. Further range of wall mounted cupboard units one housing the Potterton gas combination boiler for central heating and domestic hot water. Appliance recess points and plumbing for automatic washing machine (washing machine and fridge freezer available by separate negotiation) Tiled splashbacks, tiled flooring and heat detector. Attractive white panelled interior door to:
Lounge To Rear - 4.87 x 3.83 (15'11" x 12'6") - UPVC SUDG French doors to rear garden and door to large useful understairs storage cupboard with light. Double panel radiator, TV aerial point and telephone point.
First Floor Landing - Loft access and wired in smoke alarm. Attractive white panelled interior doors to:
Bedroom One To Rear - 2.68 x 3.96 (8'9" x 12'11") - Double panel radiator and TV aerial point.
Bedroom Two To Front - 3.38 x 2.68 (11'1" x 8'9") - Double panel radiator.
Bedroom Three To Rear - 2.85 x 2.10 (9'4" x 6'10") - Double panel radiator.
Family Bathroom To Front - 2.10 x 2.42 (6'10" x 7'11") - White suite with panelled bath with mixer shower above and tiled surrounds, low level WC and pedestal wash hand basin. Heated towel rail, laminate wood strip flooring, extractor fan and door to useful storage cupboard.
Outside - The property is nicely situated towards the top of the cul de sac with Tarmacadam driveway to side leading to detached brick built garage with up and over door to front, pedestrian access door to rear and having light and power. Slabbed pathway leading to front door, with remainder of the front garden laid to lawn with outside tap. Fenced and enclosed rear garden accessed by slabbed pathway and timber gate. Slabbed patio adjacent to the rear of the property with outside lighting. Remainder of the garden is principally laid to lawn.
