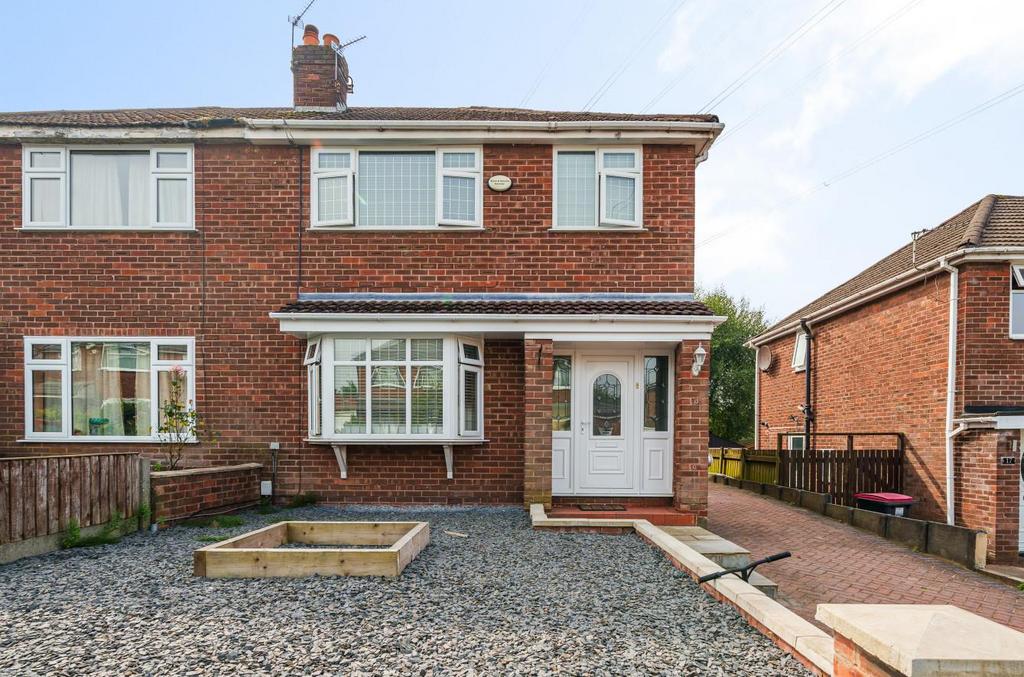
House For Sale £300,000
HUNTERS WORSLEY are delighted to bring to the market this unique three bedroom semi-detached home in Wardley. The property has an extension to the rear & fully converted cellars which allows for an added 714 Sq ft of usable space. To the ground floor there is a 22ft living room, and open plan kitchen/diner to the rear. The lower ground floor consists of three separate rooms which can be used for multiple purposes. To the first floor, there are three well proportioned bedrooms and a four piece family bathroom. Externally, to the front aspect is driveway parking, a detached garage and low maintenance gardens to the front & rear consisting of a mix of artificial grass, Indian sandstone paving, composite decking and slate, enclosed by fencing. Situated on a cul-de-sac this is an excellent family home within the catchment area of popular schools & public transport links into Manchester City Centre.
Sitting Room - 6.76m x 3.76m (22'2 x 12'4) - To the front aspect, bay fronted UPVC window, laminate flooring, radiator, ceiling light point.
Kitchen/Diner - 5.46m x 5.41m (17'11 x 17'9) - To the rear aspect, fully fitted kitchen with base/wall units, sink unit & extractor fan. Laminate flooring, UPVC double glazing, breakfast bar, subway tiles, radiator, ceiling light point.
Bedroom One - 3.63m x 3.35m (11'11 x 11'0) - To the front aspect, carpeted flooring, radiator, UPVC double glazing, ceiling light point.
Bedroom Two - 3.38m x 3.02m (11'1 x 9'11) - To the rear aspect, carpeted flooring, radiator, UPVC double glazing, ceiling light point.
Bedroom Three - 2.41m x 2.24m (7'11 x 7'4) - To the front aspect, carpeted flooring, radiator, UPVC double glazing, ceiling light point.
Bathroom - To the rear aspect, four piece bathroom suite with separate shower cubicle. Tiled throughout, towel heater, UPVC double glazing.
Reception Room One - 3.71m x 3.45m (12'2 x 11'4) - Carpeted flooring, spotlights, electric radiator.
Reception Room Two - 5.41m x 4.67m (17'9 x 15'4) - Carpeted flooring, spotlights, electric radiator.
Reception Room Three - 2.87m x 2.72m (9'5 x 8'11) - Carpeted flooring, spotlights, electric radiator.
Garage - 6.86m x 2.82m (22'6 x 9'3) - To the side aspect of the property, ideal for workshop or parking.
Sitting Room - 6.76m x 3.76m (22'2 x 12'4) - To the front aspect, bay fronted UPVC window, laminate flooring, radiator, ceiling light point.
Kitchen/Diner - 5.46m x 5.41m (17'11 x 17'9) - To the rear aspect, fully fitted kitchen with base/wall units, sink unit & extractor fan. Laminate flooring, UPVC double glazing, breakfast bar, subway tiles, radiator, ceiling light point.
Bedroom One - 3.63m x 3.35m (11'11 x 11'0) - To the front aspect, carpeted flooring, radiator, UPVC double glazing, ceiling light point.
Bedroom Two - 3.38m x 3.02m (11'1 x 9'11) - To the rear aspect, carpeted flooring, radiator, UPVC double glazing, ceiling light point.
Bedroom Three - 2.41m x 2.24m (7'11 x 7'4) - To the front aspect, carpeted flooring, radiator, UPVC double glazing, ceiling light point.
Bathroom - To the rear aspect, four piece bathroom suite with separate shower cubicle. Tiled throughout, towel heater, UPVC double glazing.
Reception Room One - 3.71m x 3.45m (12'2 x 11'4) - Carpeted flooring, spotlights, electric radiator.
Reception Room Two - 5.41m x 4.67m (17'9 x 15'4) - Carpeted flooring, spotlights, electric radiator.
Reception Room Three - 2.87m x 2.72m (9'5 x 8'11) - Carpeted flooring, spotlights, electric radiator.
Garage - 6.86m x 2.82m (22'6 x 9'3) - To the side aspect of the property, ideal for workshop or parking.
