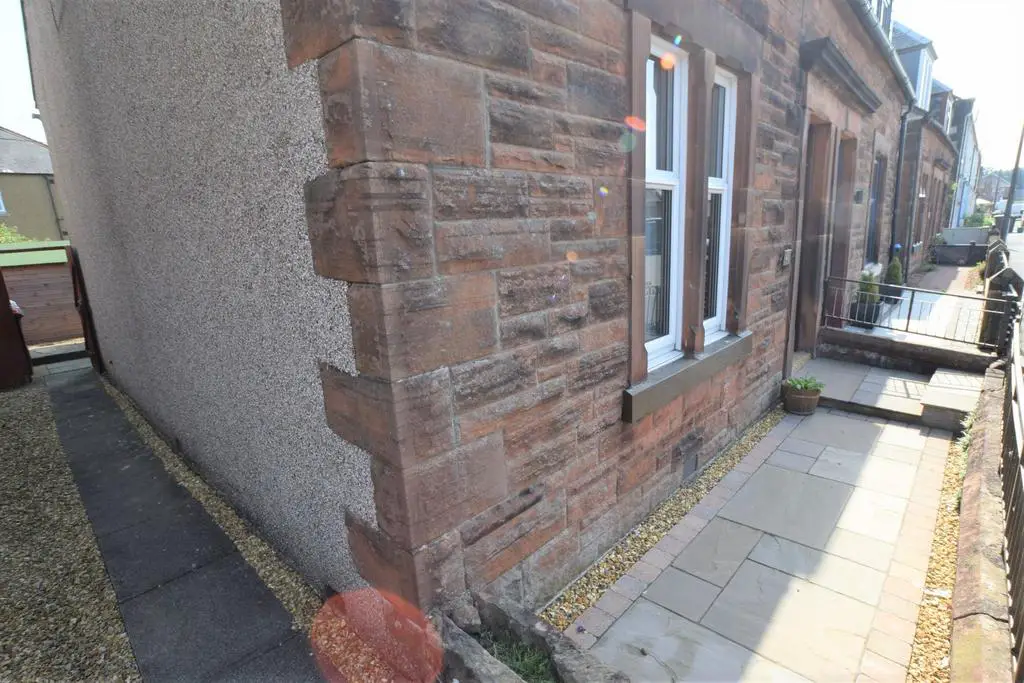
House For Sale £70,000
This 2 bedroom semi-detached house presents a fantastic opportunity for those looking to put their own stamp on a home and offers potential for renovation and modernisation. Attractive and immaculately presented private garden to the rear provides a pleasant outdoor space with both a patio and area of artificial lawn. Situated in a popular area of Dumfries within walking distance of the town centre and railway station and located close to various amenities including primary and secondary schools, Dumfries & County golf course, Bannantyne Health Club and supermarkets. Easy access to Dumfries by-pass makes this an ideal location for commuting North (A701) or South (M6) or for access to DGRI Hospital.
Additional general structural inspection report available on request.
Accommodation
Ground Floor: Entrance Vestibule, Hallway, Lounge, Kitchen, Dining Room. First Floor: Bedroom One, Bedroom Two, Box Room, Bathroom.
Outside
Garden, Paved Patio Area, Shed.
Viewing contact selling Agent on[use Contact Agent Button]
Accommodation
Entrance Vestibule 1.74m x 1.09m
Composite entrance door. Tiled effect flooring. Ceiling light. Fitted base unit housing electric meters.
Hall 5.39m x 1.60m
Fitted carpet. Under stairs cupboard. Electric radiator. Stairs to split level landing.
Lounge 4.13m x 4.13m
Double glazed windows with fitted blinds and curtains. Fitted carpet. Feature fireplace. Book shelves. Ceiling light. Radiator. Tv point.
Dining Room 4.18m x 3.60m
Double glazed window with fitted blinds and curtains. Fitted carpet. Feature fireplace. Ceiling light. Radiator. Tv point.
Kitchen 2.87m x 2.80m
Double glazed windows with fitted blinds. Range of fitted base and wall units with space for cooker, washing machine and fridge freezer. Stainless steel sink. Wood effect vinyl flooring. Ceiling light. Door to rear garden.
Bedroom One 4.00m x 3.39m
Double glazed window with fitted blinds and curtains. Fitted carpet. Electric radiator. Fitted wardrobes with side shelving. Ceiling light.
Bedroom Two 4.10m x 3.39m
Velux window. Fitted carpet. Ceiling light. Electric radiator. Fitted wardrobes. Mirror.
Box Room 2.90m x 1.70m
Velux window. Fitted carpet. Ceiling light.
Bathroom 2.20m x 2.10m
Double glazed window. Tiled walls. Bath, shower mixer. Tiled effect flooring. Wc. Wash hand basin. Mirror. Fitted base unit. Storage cupboard. Extractor fan. Ceiling light.
Outside - Paved pathways and patio areas. Garden grounds at the rear. Artificial lawn. Shed.
Price
Guide Price £70,000
Services
Mains water, drainage and electricity.
Council Tax Band – C . EPC – F .
Closing Date
Prospective purchasers should note that only parties who have noted interest through their solicitor will be notified should a closing date be fixed. The Seller, however, reserves the right to sell the property without setting a closing date.
Offers Should be submitted in Scottish Form to:- Messrs. Grieve, Grierson, Moodie & Walker, Solicitors, 14 Castle Street, Dumfries DG1 1DR Tel :[use Contact Agent Button] | Fax :[use Contact Agent Button]
The details presented have been carefully prepared and they are believed to be correct, but are not guaranteed and are not in themselves to form the basis of any contract. A purchaser should satisfy himself on the basic facts before a contract is concluded.
Additional general structural inspection report available on request.
Accommodation
Ground Floor: Entrance Vestibule, Hallway, Lounge, Kitchen, Dining Room. First Floor: Bedroom One, Bedroom Two, Box Room, Bathroom.
Outside
Garden, Paved Patio Area, Shed.
Viewing contact selling Agent on[use Contact Agent Button]
Accommodation
Entrance Vestibule 1.74m x 1.09m
Composite entrance door. Tiled effect flooring. Ceiling light. Fitted base unit housing electric meters.
Hall 5.39m x 1.60m
Fitted carpet. Under stairs cupboard. Electric radiator. Stairs to split level landing.
Lounge 4.13m x 4.13m
Double glazed windows with fitted blinds and curtains. Fitted carpet. Feature fireplace. Book shelves. Ceiling light. Radiator. Tv point.
Dining Room 4.18m x 3.60m
Double glazed window with fitted blinds and curtains. Fitted carpet. Feature fireplace. Ceiling light. Radiator. Tv point.
Kitchen 2.87m x 2.80m
Double glazed windows with fitted blinds. Range of fitted base and wall units with space for cooker, washing machine and fridge freezer. Stainless steel sink. Wood effect vinyl flooring. Ceiling light. Door to rear garden.
Bedroom One 4.00m x 3.39m
Double glazed window with fitted blinds and curtains. Fitted carpet. Electric radiator. Fitted wardrobes with side shelving. Ceiling light.
Bedroom Two 4.10m x 3.39m
Velux window. Fitted carpet. Ceiling light. Electric radiator. Fitted wardrobes. Mirror.
Box Room 2.90m x 1.70m
Velux window. Fitted carpet. Ceiling light.
Bathroom 2.20m x 2.10m
Double glazed window. Tiled walls. Bath, shower mixer. Tiled effect flooring. Wc. Wash hand basin. Mirror. Fitted base unit. Storage cupboard. Extractor fan. Ceiling light.
Outside - Paved pathways and patio areas. Garden grounds at the rear. Artificial lawn. Shed.
Price
Guide Price £70,000
Services
Mains water, drainage and electricity.
Council Tax Band – C . EPC – F .
Closing Date
Prospective purchasers should note that only parties who have noted interest through their solicitor will be notified should a closing date be fixed. The Seller, however, reserves the right to sell the property without setting a closing date.
Offers Should be submitted in Scottish Form to:- Messrs. Grieve, Grierson, Moodie & Walker, Solicitors, 14 Castle Street, Dumfries DG1 1DR Tel :[use Contact Agent Button] | Fax :[use Contact Agent Button]
The details presented have been carefully prepared and they are believed to be correct, but are not guaranteed and are not in themselves to form the basis of any contract. A purchaser should satisfy himself on the basic facts before a contract is concluded.
Houses For Sale BelleVue Street
Houses For Sale Banchory Avenue
Houses For Sale Balmoral Road
Houses For Sale Balmoral Avenue
Houses For Sale Annan Road
Houses For Sale Lockerbie Road
Houses For Sale The Laurels
Houses For Sale Braemar Avenue
Houses For Sale Ballater Avenue
Houses For Sale Crathie Avenue
Houses For Sale Banchory Avenue
Houses For Sale Balmoral Road
Houses For Sale Balmoral Avenue
Houses For Sale Annan Road
Houses For Sale Lockerbie Road
Houses For Sale The Laurels
Houses For Sale Braemar Avenue
Houses For Sale Ballater Avenue
Houses For Sale Crathie Avenue
