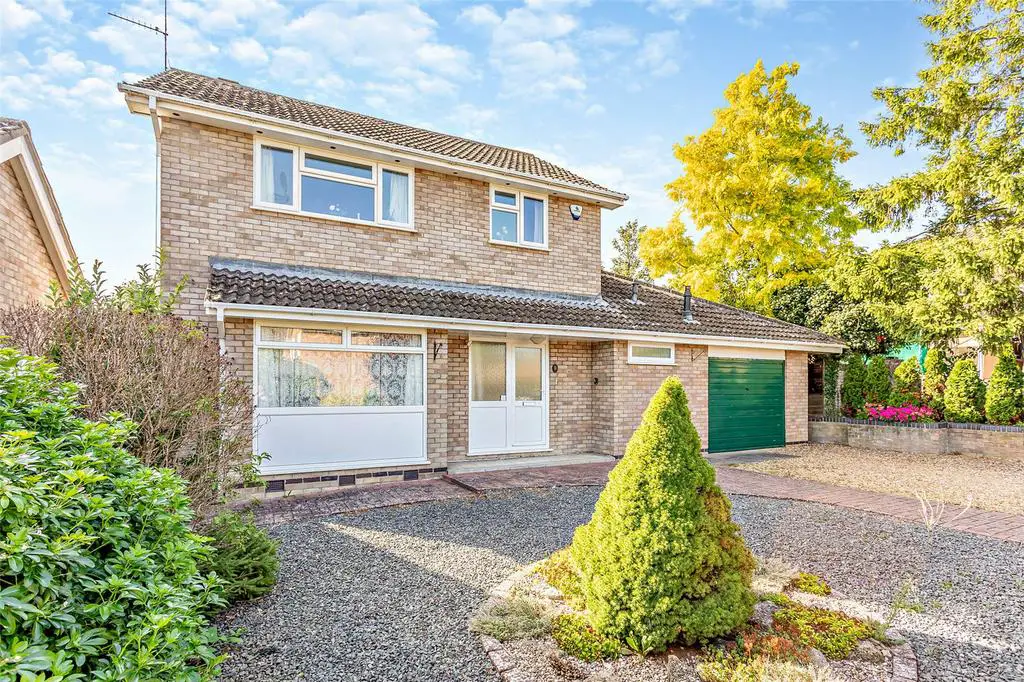
House For Sale £475,000
A versatile, detached house offering total ground floor living if desired, along with three first floor bedrooms, garage, plenty of parking and low maintenance garden. No chain.
This modern, detached house sits in a prime position on Prince William Road. It has a large frontage and offers more parking than many homes of this size.
The house has been modernised in recent years and offers comfortable accommodation with gas central heating and double-glazed windows and doors.
A huge room has been added to the rear, making single storey living, or perhaps homeworking possible. The three original bedrooms and the bathroom are still in situ on the first floor, adding to the versatility of this rare home.
The front door opens to the hall. A useful cupboard beneath the stairs, provides storage.
The original lounge / diner could be used as such, but is currently set up as a superb double bedroom with lounge area. There are windows to the front and patio doors opening to the rear garden. Across the hall is a well-appointed shower room /.WC.
The kitchen / breakfast room is superbly light, with a window and glazed door opening to the garden. The wall and base units offer great storage. ,The electric oven, built-in microwave and the gas hob, provide the cooking facilities. Beneath the worksurface there is space for a dishwasher and washing machine. The useful utility room is adjacent and this offers space for the usual appliances, as well as a Belfast sink. A door opens to the garage.
The large reception room runs down one side of the garden and currently serves as a living cum dining room. The fireplace to one end makes an attractive focal point. There are bespoke shelves and cupboards to either end. Window and patio doors open to the garden.
The first floor is reached via stairs from the hall. The landing has an airing cupboard with shelving. Doors lead off to each of the three bedrooms and to the bathroom.
Outside, there is plenty of parking and turning space to the front of the house. Neat boarders form the boundary. The garage is accessed via an up and over door. The boiler is within and there is workshop space to one side.
The rear garden faces south and west. It was designed with easy maintenance in mind. There is a large, level, paved patio that runs around a slightly sunken parterre. A raised bed and patio are set to the far corner. A pergola provides some shade from the southerly sunshine.
Tenure - Freehold
EPC - Band D
Council Tax - Band D
This modern, detached house sits in a prime position on Prince William Road. It has a large frontage and offers more parking than many homes of this size.
The house has been modernised in recent years and offers comfortable accommodation with gas central heating and double-glazed windows and doors.
A huge room has been added to the rear, making single storey living, or perhaps homeworking possible. The three original bedrooms and the bathroom are still in situ on the first floor, adding to the versatility of this rare home.
The front door opens to the hall. A useful cupboard beneath the stairs, provides storage.
The original lounge / diner could be used as such, but is currently set up as a superb double bedroom with lounge area. There are windows to the front and patio doors opening to the rear garden. Across the hall is a well-appointed shower room /.WC.
The kitchen / breakfast room is superbly light, with a window and glazed door opening to the garden. The wall and base units offer great storage. ,The electric oven, built-in microwave and the gas hob, provide the cooking facilities. Beneath the worksurface there is space for a dishwasher and washing machine. The useful utility room is adjacent and this offers space for the usual appliances, as well as a Belfast sink. A door opens to the garage.
The large reception room runs down one side of the garden and currently serves as a living cum dining room. The fireplace to one end makes an attractive focal point. There are bespoke shelves and cupboards to either end. Window and patio doors open to the garden.
The first floor is reached via stairs from the hall. The landing has an airing cupboard with shelving. Doors lead off to each of the three bedrooms and to the bathroom.
Outside, there is plenty of parking and turning space to the front of the house. Neat boarders form the boundary. The garage is accessed via an up and over door. The boiler is within and there is workshop space to one side.
The rear garden faces south and west. It was designed with easy maintenance in mind. There is a large, level, paved patio that runs around a slightly sunken parterre. A raised bed and patio are set to the far corner. A pergola provides some shade from the southerly sunshine.
Tenure - Freehold
EPC - Band D
Council Tax - Band D
