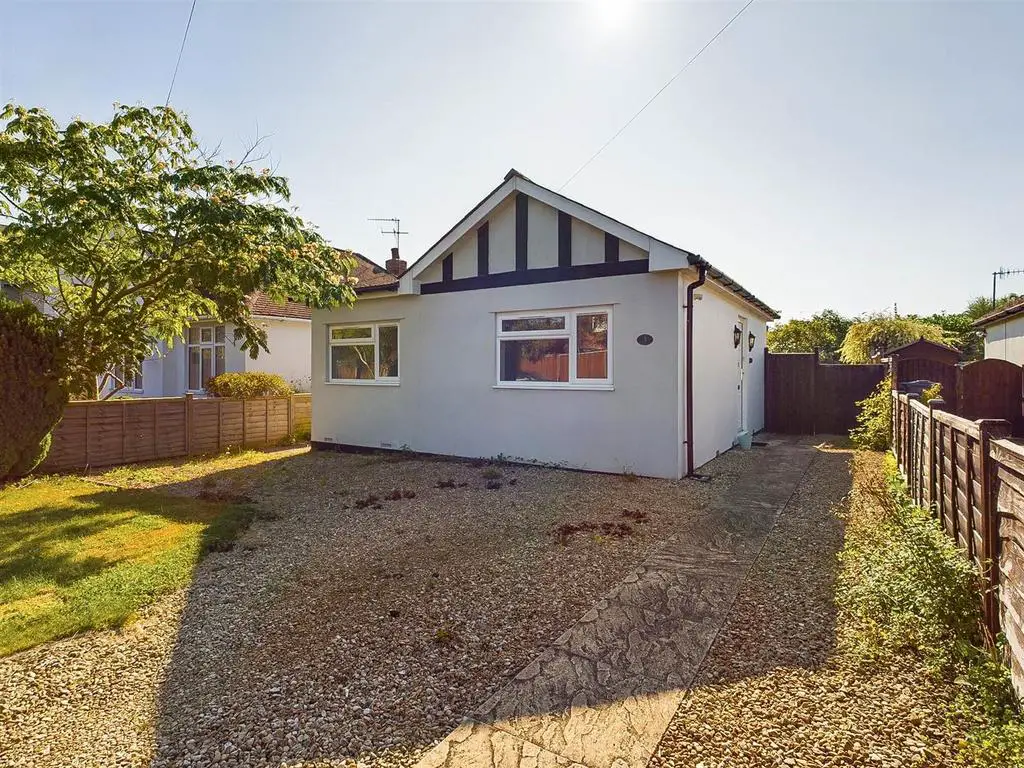
House For Sale £325,000
A well presented, detached bungalow in a convenient and central location with no onward chain. Comprising: entrance hallway, sitting room, conservatory, fitted kitchen with integrated appliances, three bedrooms and a newly fitted bathroom. The property has enclosed and flat front and rear gardens, off road parking for several cars, central heating with a 'Worcester' combi boiler, double glazing, replacement roofs. The property also enjoys a fine view of the Malvern Hills from the sitting room and conservatory, and is placed between Malvern Link, Barnards Green and Great Malvern for access to shops, amenities and transport links. NO ONWARD CHAIN
Accommodation - UPVC front door with obscured glass into:
Entrance Hall - Radiator, loft access, doors to bedrooms, bathroom, cloakroom and kitchen.
Kitchen - 3.99m x 2.77m (13'1" x 9'1") - Side facing window, range of floor mounted and eye level units, stainless steel sink and drainer unit, integrated electric oven and four ring gas hob with glass splashback and extractor hood over, integrated fridge freezer, space and plumbing for washing machine, wall mounted Worcester Bosch boiler, spot lights, tile effect floor, door to living room, side facing opaque glazed doors to garden.
Living Room - 3.99m x 2.77m (13'1" x 9'1") - Side facing window with views of the Malvern Hills, radiator, pendant ceiling light, television point, part glazed uPVC door to conservatory.
Conservatory - 3.43m x 2.82m (11'3" x 9'3") - Low brick wall and uPVC construction, French doors to garden, radiator, two wall lights, tile effect flooring, views of the Malvern Hills.
Bedroom One - 3.61m x 3.33m (11'10" x 10'11") - Front facing window, radiator, television point, pendant ceiling light.
Bedroom Two - 3.00m x 2.18m (9'10" x 7'1") - Rear facing window, radiator, pendant ceiling light.
Bedroom Three - 2.84m x 1.96m (9'3" x 6'5") - Front facing window, radiator, pendant ceiling light.
Bathroom - Side facing opaque window, panel bath with tiled splashback, vanity wash hand basin, WC, walk in tiled shower enclosure, chrome ladder style radiator, extractor fan, tile effect flooring.
Cloakroom - Side facing opaque window, WC, wall mounted wash hand basin, radiator.
Outside Front - Laid to lawn with low brick wall, gated pedestrian access and conifer planting. Double gated front access stone chipped driveway for several cars, enclosed timber panel fencing to both sides.
Outside Rear - Gated access to rear onto split level patio with large conifer planting, leading to a section of lawn at the rear of the Conservatory, further shrub planting and all enclosed by timber panel fencing, exterior power points and outside tap, outside security lighting.
Directions - From our office in Great Malvern proceed down Church Street through the traffic lights and then turn left into Madresfield Road. Follow to the end and then turn left at the roundabout onto Pickersleigh Road. Follow until the traffic light junction, then turn left at the traffic lights into Hayslan Road where the property will be found on the left hand side, indicated by our for sale notice. For more details or to book a viewing, please call our Malvern office on[use Contact Agent Button].
Accommodation - UPVC front door with obscured glass into:
Entrance Hall - Radiator, loft access, doors to bedrooms, bathroom, cloakroom and kitchen.
Kitchen - 3.99m x 2.77m (13'1" x 9'1") - Side facing window, range of floor mounted and eye level units, stainless steel sink and drainer unit, integrated electric oven and four ring gas hob with glass splashback and extractor hood over, integrated fridge freezer, space and plumbing for washing machine, wall mounted Worcester Bosch boiler, spot lights, tile effect floor, door to living room, side facing opaque glazed doors to garden.
Living Room - 3.99m x 2.77m (13'1" x 9'1") - Side facing window with views of the Malvern Hills, radiator, pendant ceiling light, television point, part glazed uPVC door to conservatory.
Conservatory - 3.43m x 2.82m (11'3" x 9'3") - Low brick wall and uPVC construction, French doors to garden, radiator, two wall lights, tile effect flooring, views of the Malvern Hills.
Bedroom One - 3.61m x 3.33m (11'10" x 10'11") - Front facing window, radiator, television point, pendant ceiling light.
Bedroom Two - 3.00m x 2.18m (9'10" x 7'1") - Rear facing window, radiator, pendant ceiling light.
Bedroom Three - 2.84m x 1.96m (9'3" x 6'5") - Front facing window, radiator, pendant ceiling light.
Bathroom - Side facing opaque window, panel bath with tiled splashback, vanity wash hand basin, WC, walk in tiled shower enclosure, chrome ladder style radiator, extractor fan, tile effect flooring.
Cloakroom - Side facing opaque window, WC, wall mounted wash hand basin, radiator.
Outside Front - Laid to lawn with low brick wall, gated pedestrian access and conifer planting. Double gated front access stone chipped driveway for several cars, enclosed timber panel fencing to both sides.
Outside Rear - Gated access to rear onto split level patio with large conifer planting, leading to a section of lawn at the rear of the Conservatory, further shrub planting and all enclosed by timber panel fencing, exterior power points and outside tap, outside security lighting.
Directions - From our office in Great Malvern proceed down Church Street through the traffic lights and then turn left into Madresfield Road. Follow to the end and then turn left at the roundabout onto Pickersleigh Road. Follow until the traffic light junction, then turn left at the traffic lights into Hayslan Road where the property will be found on the left hand side, indicated by our for sale notice. For more details or to book a viewing, please call our Malvern office on[use Contact Agent Button].