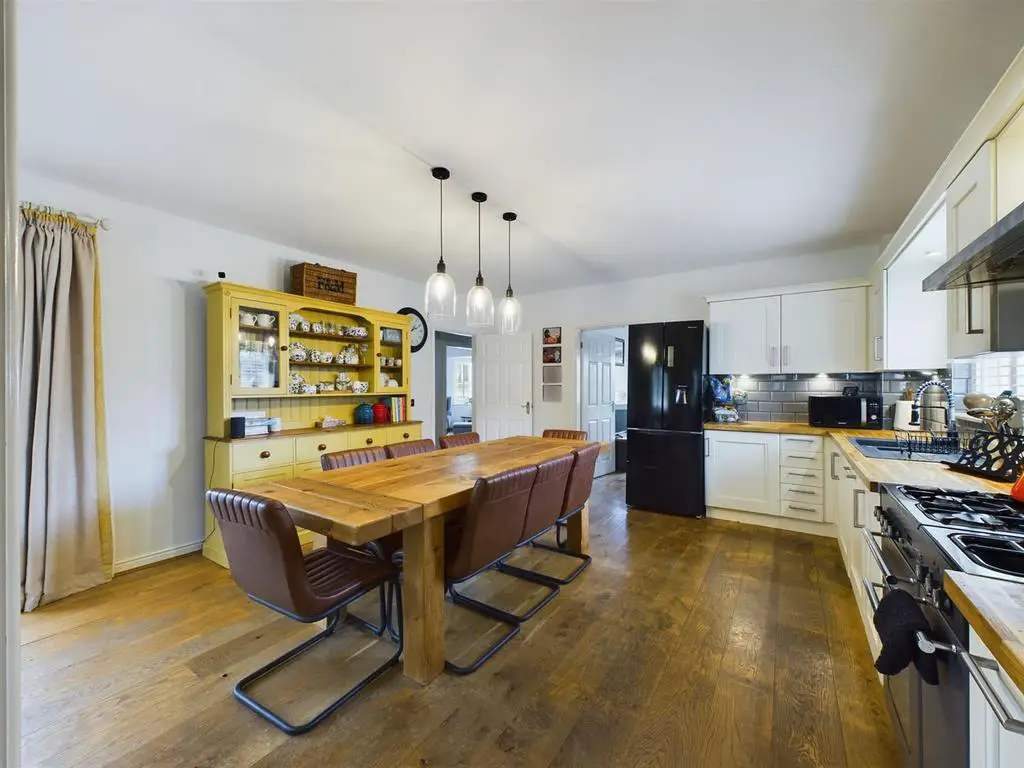
House For Sale £399,950
A perfect example of a LUXURIOUS property where, not only can you see luxury, but you can also feel it all around you in all of it's 160 square meters from the solid wood flooring to the fitted window blinds! Situated in a sought after, select residential estate in Betws, we have for sale this four double-bedroom, DETACHED property, and is a true example of a family home with the most spacious and pleasing rooms to accommodate everyone. An excellent example of what we call a "turn-key" property, immaculate and presented to a very high standard, but don't just take our word for it, call today on[use Contact Agent Button] for your chance to view. EPC RATING C.
Accommodation comprises : Hallway, understairs cupboard, cloakroom, spacious lounge, sitting room, roomy kitchen/diner/family room, conservatory, family bathroom, four double bedrooms-master bedroom has a dressing-room area and ensuite shower room, another bedroom has an en-suite shower-room. Externally an open aspect frontage with beautiful curb appeal, double driveway leading to a double garage. To the rear, an enclosed garden, spacious with lawn and two seating areas and wooden pergola.
Betws is a small village and community on the River Amman, some 15 miles north of Swansea, Wales; it is part of the ecclesiastical parish of Betws and Ammanford. The nearby mountain, at the western end of the Black Mountain, is named after the village and has a large area of common land.
Hallway -
Cloakroom - 1.26 x 1.59 (4'1" x 5'2" ) -
Understairs Storage Cupboard -
Lounge - 3.44 (max) x 7.21 (max) (11'3" (max) x 23'7" (max) -
Sitting Room - 3.25 (max) x 4.04 (max) (10'7" (max) x 13'3" (max) -
Kitchen/Diner/Family Room - 4.66 (max) x 6.85 (max) (15'3" (max) x 22'5" (max) -
Utility Room - 1.62 x 1.98 (5'3" x 6'5" ) -
Conservatory - 4.53 x 3.61 (14'10" x 11'10" ) -
First Floor-Landing -
Master Bedroom - 4.61 x 3.75 (15'1" x 12'3" ) -
Dressing Area - 1.01 x 1.21 (3'3" x 3'11" ) -
En-Suite Shower Room - 2.26 (max) x 1.63 (max) (7'4" (max) x 5'4" (max)) -
Boiler Cupboard -
Family Bathroom - 3.06 x 1.91 (10'0" x 6'3" ) -
Bedroom 2 - 3.13 (max) x 3.49 (max) (10'3" (max) x 11'5" (max -
En-Suite Shower Room - 2.24 (max) x 1.85 (max) (7'4" (max) x 6'0" (max) -
Bedroom 3 - 3.28 (max) x 3.52 (max) (10'9" (max) x 11'6" (max -
Bedroom 4 - 2.97 (max) x 3.59 (max) (9'8" (max) x 11'9" (max)) -
Double Garage -
Accommodation comprises : Hallway, understairs cupboard, cloakroom, spacious lounge, sitting room, roomy kitchen/diner/family room, conservatory, family bathroom, four double bedrooms-master bedroom has a dressing-room area and ensuite shower room, another bedroom has an en-suite shower-room. Externally an open aspect frontage with beautiful curb appeal, double driveway leading to a double garage. To the rear, an enclosed garden, spacious with lawn and two seating areas and wooden pergola.
Betws is a small village and community on the River Amman, some 15 miles north of Swansea, Wales; it is part of the ecclesiastical parish of Betws and Ammanford. The nearby mountain, at the western end of the Black Mountain, is named after the village and has a large area of common land.
Hallway -
Cloakroom - 1.26 x 1.59 (4'1" x 5'2" ) -
Understairs Storage Cupboard -
Lounge - 3.44 (max) x 7.21 (max) (11'3" (max) x 23'7" (max) -
Sitting Room - 3.25 (max) x 4.04 (max) (10'7" (max) x 13'3" (max) -
Kitchen/Diner/Family Room - 4.66 (max) x 6.85 (max) (15'3" (max) x 22'5" (max) -
Utility Room - 1.62 x 1.98 (5'3" x 6'5" ) -
Conservatory - 4.53 x 3.61 (14'10" x 11'10" ) -
First Floor-Landing -
Master Bedroom - 4.61 x 3.75 (15'1" x 12'3" ) -
Dressing Area - 1.01 x 1.21 (3'3" x 3'11" ) -
En-Suite Shower Room - 2.26 (max) x 1.63 (max) (7'4" (max) x 5'4" (max)) -
Boiler Cupboard -
Family Bathroom - 3.06 x 1.91 (10'0" x 6'3" ) -
Bedroom 2 - 3.13 (max) x 3.49 (max) (10'3" (max) x 11'5" (max -
En-Suite Shower Room - 2.24 (max) x 1.85 (max) (7'4" (max) x 6'0" (max) -
Bedroom 3 - 3.28 (max) x 3.52 (max) (10'9" (max) x 11'6" (max -
Bedroom 4 - 2.97 (max) x 3.59 (max) (9'8" (max) x 11'9" (max)) -
Double Garage -
