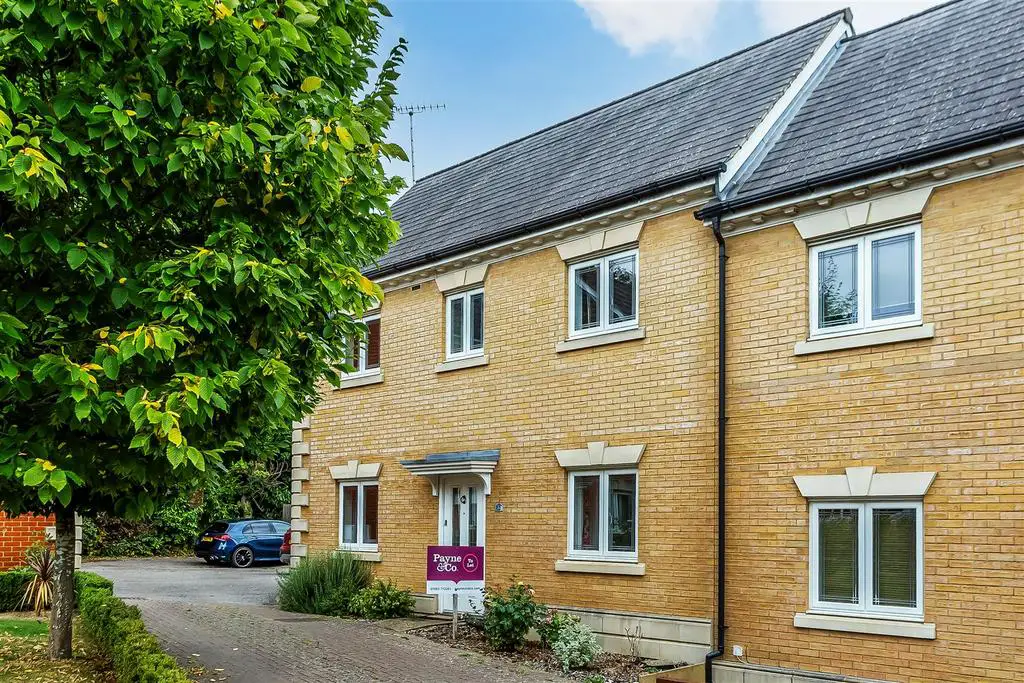
House For Rent £2,000
A recently re-decorated three bedroom, double fronted semi-detached house with well proportioned accommodation, landscaped rear garden, garage and parking. The property is available immediately.
Situation - Situated in a popular no-through road and close to open countryside with pleasant rural walks and around 0.5 mile of Hurst Green railway station with service to East Croydon and London. Oxted town centre is approximately 1.5 miles away and offers a wide range of shopping facilities together with leisure pool complex, cinema, library and railway station with service of trains to East Croydon and London. Both private and state junior schools together with Oxted School are present within the area. Sporting and recreational facilities are generally available within the district. For the M25 commuter, access at Godstone Junction 6 gives road connections to other motorway networks, Dartford Tunnel, Heathrow Airport and via the M23 Gatwick Airport.
Location/Directions - For SatNav use: RH8 0RX Turning off Red Lane and entering The Hollies, follow the road around taking the left hand turn into Juniper Close. The property will be found in an off-shoot off the main part of Juniper Close on the left hand side.
To Be Let - A recently re-decorated three bedroom double fronted semi-detached house with well proportioned accommodation, landscaped rear garden, garage and parking. The property is available immediately.
Entrance Hall - Stairs to first floor, storage cupboard under stairs, naturally opening to;
Dining Area - Front aspect window.
Living Room - Corner wall unit, French door leading to rear garden.
Kitchen - One and a half bowl single drainer sink unit with base drawers and cupboards, wall mounted cupboards, integrated appliances including fridge freezer, Siemens hob and oven below, dishwasher, microwave, low level carousel unit, door leading to rear garden.
Cloakroom - Low suite w.c, corner wash hand basin.
Stairs To First Floor Landing - Built-in airing cupboard housing wall mounted gas fired central heating boiler, trap to loft.
Bedroom One - Range of build-in wardrobe cupboards, storage cupboard over stairs.
En-Suite Shower Room - Large walk-in shower cubicle, low suite w.c, pedestal wash hand basin.
Bedroom Two - Front aspect window.
Bedroom Three - Outlook over rear garden.
Family Bathroom - White suite of enclosed bath with hand shower attachment above, low suite w.c, pedestal wash hand basin, heated ladder towel rail.
Outside - Landscaped rear garden which is presented for ease of maintenance, large paved patio, various rockeries, pergola and useful garden room/office with power.
Small single garage with utility area behind with wall mounted cupboard, tumble dryer, washing machine and personal door to rear garden. There is parking available in front of the garage.
Tandridge District Council Tax Band E -
Situation - Situated in a popular no-through road and close to open countryside with pleasant rural walks and around 0.5 mile of Hurst Green railway station with service to East Croydon and London. Oxted town centre is approximately 1.5 miles away and offers a wide range of shopping facilities together with leisure pool complex, cinema, library and railway station with service of trains to East Croydon and London. Both private and state junior schools together with Oxted School are present within the area. Sporting and recreational facilities are generally available within the district. For the M25 commuter, access at Godstone Junction 6 gives road connections to other motorway networks, Dartford Tunnel, Heathrow Airport and via the M23 Gatwick Airport.
Location/Directions - For SatNav use: RH8 0RX Turning off Red Lane and entering The Hollies, follow the road around taking the left hand turn into Juniper Close. The property will be found in an off-shoot off the main part of Juniper Close on the left hand side.
To Be Let - A recently re-decorated three bedroom double fronted semi-detached house with well proportioned accommodation, landscaped rear garden, garage and parking. The property is available immediately.
Entrance Hall - Stairs to first floor, storage cupboard under stairs, naturally opening to;
Dining Area - Front aspect window.
Living Room - Corner wall unit, French door leading to rear garden.
Kitchen - One and a half bowl single drainer sink unit with base drawers and cupboards, wall mounted cupboards, integrated appliances including fridge freezer, Siemens hob and oven below, dishwasher, microwave, low level carousel unit, door leading to rear garden.
Cloakroom - Low suite w.c, corner wash hand basin.
Stairs To First Floor Landing - Built-in airing cupboard housing wall mounted gas fired central heating boiler, trap to loft.
Bedroom One - Range of build-in wardrobe cupboards, storage cupboard over stairs.
En-Suite Shower Room - Large walk-in shower cubicle, low suite w.c, pedestal wash hand basin.
Bedroom Two - Front aspect window.
Bedroom Three - Outlook over rear garden.
Family Bathroom - White suite of enclosed bath with hand shower attachment above, low suite w.c, pedestal wash hand basin, heated ladder towel rail.
Outside - Landscaped rear garden which is presented for ease of maintenance, large paved patio, various rockeries, pergola and useful garden room/office with power.
Small single garage with utility area behind with wall mounted cupboard, tumble dryer, washing machine and personal door to rear garden. There is parking available in front of the garage.
Tandridge District Council Tax Band E -