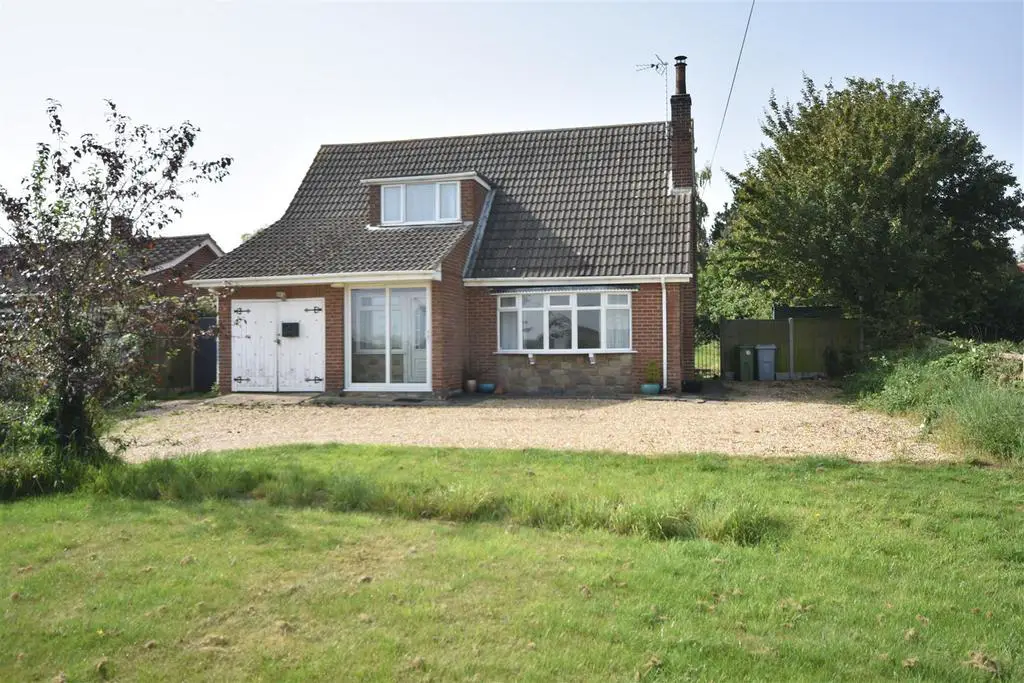
House For Sale £330,000
A detached three bedroom chalet bungalow standing on a plot extending to 1,250 sq. m (0.3 acre) or thereabouts. The property has pleasant rural location on the outskirts of Cotham, a small village settlement approached by country lanes from Newark and Long Bennington.
The accommodation provides on the ground floor a reception hall, lounge, kitchen, bedroom and bathroom. The first floor provides two bedrooms and a separate WC. There is a conservatory extension to the property and an integral garage.
The village is approached by country lanes between Long Bennington and Newark. Access to the A1 is within approximately three miles with good access also via Orston village to the A52. The village is ideal for commuting to Newark, Grantham and Nottingham.
The property has, indeed, an exceptionally pleasant location with open views and a secluded garden.
The following accommodation is provided:
Ground Floor - Front entrance with sliding patio door.
Reception Hall - 6.81m overall length x 2.11m average width (22'4 o - Staircase and cupboard under the stairs, radiator
Lounge - 4.65m x 4.55m (15'3 x 14'11) - Stone fireplace and Morse wood burning stove, radiator.
Kitchen - 3.99m x 2.72m (13'1 x 8'11) - Measured into the door recess. Base units, working surface incorporating a stainless steel sink unit and drainer. Integrated electric hob, electric oven and stainless steel hood. Ceramic tiled floor, radiator. UPVC rear entrance door.
Conservatory - 4.88m x 1.96m (16' x 6'5) - Wood frame windows, polycarbonate roof.
Bedroom One - 3.66m x 3.48m (12' x 11'5) - A double size ground floor bedroom with radiator.
Bathroom - 2.69m x 1.70m (8'10 x 5'7) - Bath with shower screen, basin, cabinets. Low suite WC, heated towel rail.
First Floor -
Landing - Radiator, dormer window.
Bedroom Two - 4.60m x 4.09m (15'1 x 13'5) - Radiator, hatch to the roof space
Bedroom Three - 4.06m x 2.57m (13'4 x 8'5) - Radiator, built in wardrobe.
Wc - Close couple WC.
Outside - The property stands on a plot with established front and rear gardens containing a variety of trees and shrubs. There is an oil storage tank.
Integral Garage - 5.59m x 2.54m (18'4 x 8'4) - With Worcester oil filed central heating boiler.
Services - Mains water and electricity are connected to the property. Drainage is by means of a septic tank. Central heating is oil fired.
Tenure - The property is freehold.
Possession - Vacant possession will be given on completion.
Mortgage - Mortgage advice is available through our Mortgage Adviser. Your home is at risk if you do not keep up repayments on a mortgage or other loan secured on it.
Viewing - Strictly by appointment with the selling agents.
Council Tax Band - This property comes under Newark and Sherwood District Council Tax Band D.
Views -
The accommodation provides on the ground floor a reception hall, lounge, kitchen, bedroom and bathroom. The first floor provides two bedrooms and a separate WC. There is a conservatory extension to the property and an integral garage.
The village is approached by country lanes between Long Bennington and Newark. Access to the A1 is within approximately three miles with good access also via Orston village to the A52. The village is ideal for commuting to Newark, Grantham and Nottingham.
The property has, indeed, an exceptionally pleasant location with open views and a secluded garden.
The following accommodation is provided:
Ground Floor - Front entrance with sliding patio door.
Reception Hall - 6.81m overall length x 2.11m average width (22'4 o - Staircase and cupboard under the stairs, radiator
Lounge - 4.65m x 4.55m (15'3 x 14'11) - Stone fireplace and Morse wood burning stove, radiator.
Kitchen - 3.99m x 2.72m (13'1 x 8'11) - Measured into the door recess. Base units, working surface incorporating a stainless steel sink unit and drainer. Integrated electric hob, electric oven and stainless steel hood. Ceramic tiled floor, radiator. UPVC rear entrance door.
Conservatory - 4.88m x 1.96m (16' x 6'5) - Wood frame windows, polycarbonate roof.
Bedroom One - 3.66m x 3.48m (12' x 11'5) - A double size ground floor bedroom with radiator.
Bathroom - 2.69m x 1.70m (8'10 x 5'7) - Bath with shower screen, basin, cabinets. Low suite WC, heated towel rail.
First Floor -
Landing - Radiator, dormer window.
Bedroom Two - 4.60m x 4.09m (15'1 x 13'5) - Radiator, hatch to the roof space
Bedroom Three - 4.06m x 2.57m (13'4 x 8'5) - Radiator, built in wardrobe.
Wc - Close couple WC.
Outside - The property stands on a plot with established front and rear gardens containing a variety of trees and shrubs. There is an oil storage tank.
Integral Garage - 5.59m x 2.54m (18'4 x 8'4) - With Worcester oil filed central heating boiler.
Services - Mains water and electricity are connected to the property. Drainage is by means of a septic tank. Central heating is oil fired.
Tenure - The property is freehold.
Possession - Vacant possession will be given on completion.
Mortgage - Mortgage advice is available through our Mortgage Adviser. Your home is at risk if you do not keep up repayments on a mortgage or other loan secured on it.
Viewing - Strictly by appointment with the selling agents.
Council Tax Band - This property comes under Newark and Sherwood District Council Tax Band D.
Views -
