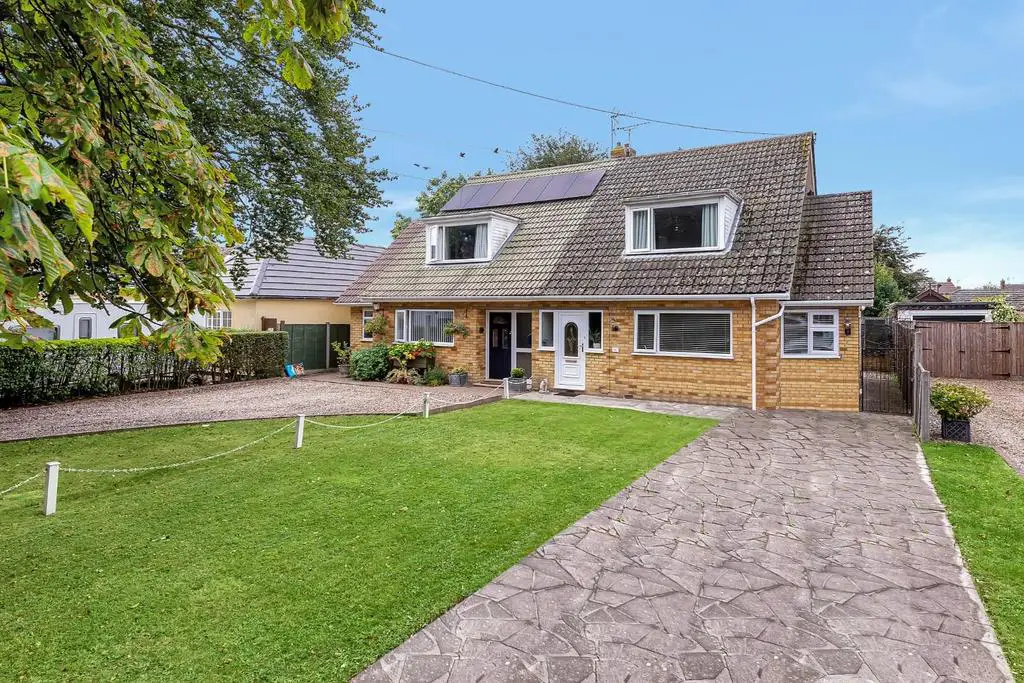
House For Sale £400,000
Guide Price £400,000. - £425,000.
Positioned towards the centre of this superb tree lined avenue leading to the beach this immaculately presented and spacious(1164 sq ft) chalet's highlights include two double bedrooms, generous lounge 18'7" x 14'9" , kitchen 12'2" x 11'2" , ground floor shower room and first floor bathroom.
On the ground floor you are introduced to the chalet via the hallway with windows and doors to the front and staircase to first floor, the lounge has an electric feature fireplace with Indian stone surround and hearth, contemporary style radiator and French doors to the conservatory 16'1" x 11' 12 with further French doors out to west facing rear gardens. The kitchen has windows overlooking the front gardens towards the tree lined avenue, and benefits from multiple eye and low level high gloss cupboards and drawers, numerous integrated Neff appliances , contemporary style vertical radiator. There is also a utility room with door to gardens and a ground floor shower room with fully tiled walls , walk in double shower and white bathroom suite with contemporary style sink.
The first floor landing provides access to all three first floor rooms as follow principle bedroom 15'3" x 11'7" with over sized window looking out over front gardens towards the tree lined avenue, the second bedroom 11'9" x 11''4" with windows overlooking rear gardens.The family bathroom has a free standing roll top bath with wall mounted shower above, square sink and contemporary style heated towel rail.
The west facing rear gardens enjoy the maximum sunlight , and incorporate feature slate beds, extensive lawn area with shaped borders full of evergreens and shrubs and a patio area bordering the chalet with gated access to the front. To front of the property is open to Empress avenue and offers paved driveway for three cars , path to front door and lawned area and gated access to rear.
For internal inspection please contact Oakheart Mersea Island.
Entrance Hall - 3.56m x 1.83m (11'8" x 6'0") -
Lounge - 5.66m x 4.50m (18'7" x 14'9") -
Kitchen - 3.71m x 3.40m'" (12'2" x 11'2'") -
Utility Room - 3.76m x 1.27m (12'4" x 4'2") -
Conservatory - 4.90m x 3.40m (16'1" x 11'2") -
Downstairs Shower Room - 2.34m x 1.24m (7'8" x 4'1") -
Landing - 2.13m x 2.26m (7'0" x 7'5" ) -
Principle Bedroom - 4.65m x 3.53m (15'3" x 11'7") -
Bedroom Two - 3.58m x3.45m (11'9" x11'4") -
Family Bathroom - 2.13m x 1.65m (7'0" x 5'5") -
Positioned towards the centre of this superb tree lined avenue leading to the beach this immaculately presented and spacious(1164 sq ft) chalet's highlights include two double bedrooms, generous lounge 18'7" x 14'9" , kitchen 12'2" x 11'2" , ground floor shower room and first floor bathroom.
On the ground floor you are introduced to the chalet via the hallway with windows and doors to the front and staircase to first floor, the lounge has an electric feature fireplace with Indian stone surround and hearth, contemporary style radiator and French doors to the conservatory 16'1" x 11' 12 with further French doors out to west facing rear gardens. The kitchen has windows overlooking the front gardens towards the tree lined avenue, and benefits from multiple eye and low level high gloss cupboards and drawers, numerous integrated Neff appliances , contemporary style vertical radiator. There is also a utility room with door to gardens and a ground floor shower room with fully tiled walls , walk in double shower and white bathroom suite with contemporary style sink.
The first floor landing provides access to all three first floor rooms as follow principle bedroom 15'3" x 11'7" with over sized window looking out over front gardens towards the tree lined avenue, the second bedroom 11'9" x 11''4" with windows overlooking rear gardens.The family bathroom has a free standing roll top bath with wall mounted shower above, square sink and contemporary style heated towel rail.
The west facing rear gardens enjoy the maximum sunlight , and incorporate feature slate beds, extensive lawn area with shaped borders full of evergreens and shrubs and a patio area bordering the chalet with gated access to the front. To front of the property is open to Empress avenue and offers paved driveway for three cars , path to front door and lawned area and gated access to rear.
For internal inspection please contact Oakheart Mersea Island.
Entrance Hall - 3.56m x 1.83m (11'8" x 6'0") -
Lounge - 5.66m x 4.50m (18'7" x 14'9") -
Kitchen - 3.71m x 3.40m'" (12'2" x 11'2'") -
Utility Room - 3.76m x 1.27m (12'4" x 4'2") -
Conservatory - 4.90m x 3.40m (16'1" x 11'2") -
Downstairs Shower Room - 2.34m x 1.24m (7'8" x 4'1") -
Landing - 2.13m x 2.26m (7'0" x 7'5" ) -
Principle Bedroom - 4.65m x 3.53m (15'3" x 11'7") -
Bedroom Two - 3.58m x3.45m (11'9" x11'4") -
Family Bathroom - 2.13m x 1.65m (7'0" x 5'5") -
