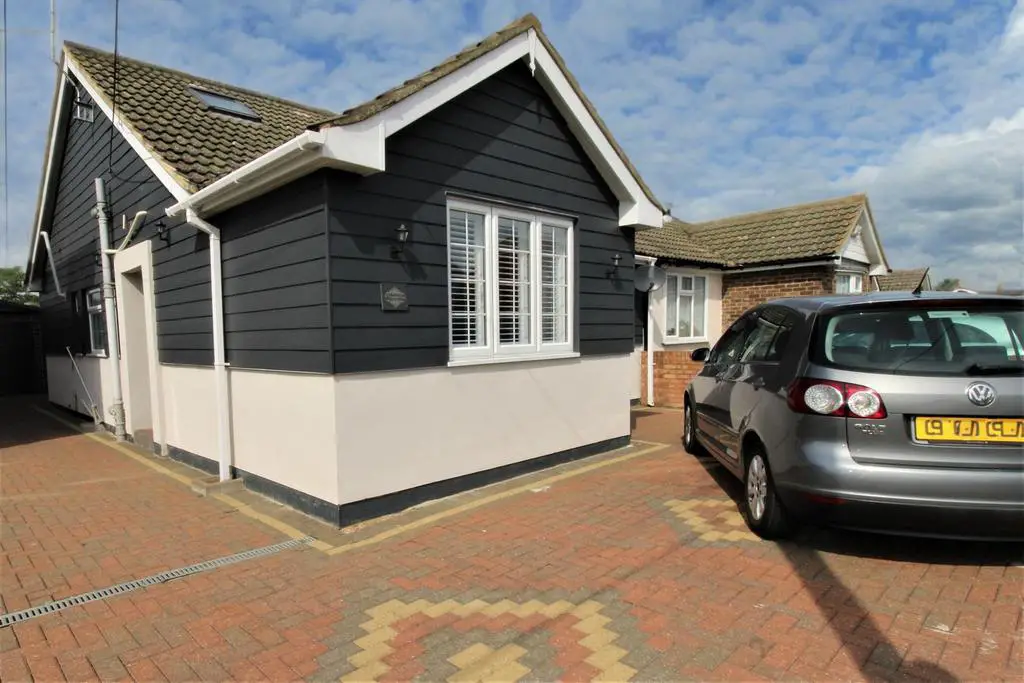
House For Sale £420,000
James Perry Estate Agents are pleased to bring to the market this stunning 3 bedroom family home. Located in Minster On Sea, the property boasts the benefit of being just a short walk away from the beautiful coastal beaches and close links to local shops and a variety of schools. Approaching the property to the front there is a good sized drive with parking for 2-3 cars. Upon entrance there is a hall with bedroom 3 a single room, located to the front of the property with ceramic tiled flooring and radiator. To the end of the hall is a family bathroom which has ben tastefully decorated with wash basin, WC and bath with over head shower. The open plan kitchen/dining room is a great space, perfect for entertaining. The kitchen is finished to a modern standard with extensive cupboards consisting of grey matching wall and base units. Integrated oven, hob and space for free standing washing machine and fridge/freezer. The dining room currently holds a large table accommodating up to 6 people. The generous sized lounge allows for a sofa suite and window to the side. In addition to the lounge, the conservatory leading off from the dining room allowing for a light and airy room with door access to the rear garden. Ceramic tiled flooring runs throughout the ground floor with double glazed windows, gas central heating, underfloor heating and newly installed shutter blinds throughout the rest of the property. To the first floor is a large master bedroom with space for king size bed, double aspect window and plenty of room for free standing furniture. Benefitting from an en-suite shower room with vanity wash basin and Velux window. Bedroom 2 is also located on the first floor, finished with grey carpet, 2 Velux windows and black feature radiator.
And if this wasn't enough on offer, to the rear there is a south facing enclosed garden accompanied by countryside views. Recently installed summerhouse inclusive of power supply perfect for this families with anyone working from home.
Lounge - 3.3 x 4.0 (10'9" x 13'1") -
Dining Room - 3.3 x 4.4 (10'9" x 14'5") -
Kitchen - 3.2 x 3.1 (10'5" x 10'2") -
Conservatory - 3.2 x 3.2 (10'5" x 10'5") -
Bathroom - 1.7 x 2.2 (5'6" x 7'2") -
Bedroom 3 - 3.2 x 2.7 (10'5" x 8'10") -
Bedroom 1 - 6.7 x 3.8 (21'11" x 12'5") -
Ensuite - 2.6 x 1.7 (8'6" x 5'6") -
Bedroom 2 - 3.3 x 2.6 (10'9" x 8'6") -
External -
Rear Garden -
And if this wasn't enough on offer, to the rear there is a south facing enclosed garden accompanied by countryside views. Recently installed summerhouse inclusive of power supply perfect for this families with anyone working from home.
Lounge - 3.3 x 4.0 (10'9" x 13'1") -
Dining Room - 3.3 x 4.4 (10'9" x 14'5") -
Kitchen - 3.2 x 3.1 (10'5" x 10'2") -
Conservatory - 3.2 x 3.2 (10'5" x 10'5") -
Bathroom - 1.7 x 2.2 (5'6" x 7'2") -
Bedroom 3 - 3.2 x 2.7 (10'5" x 8'10") -
Bedroom 1 - 6.7 x 3.8 (21'11" x 12'5") -
Ensuite - 2.6 x 1.7 (8'6" x 5'6") -
Bedroom 2 - 3.3 x 2.6 (10'9" x 8'6") -
External -
Rear Garden -
