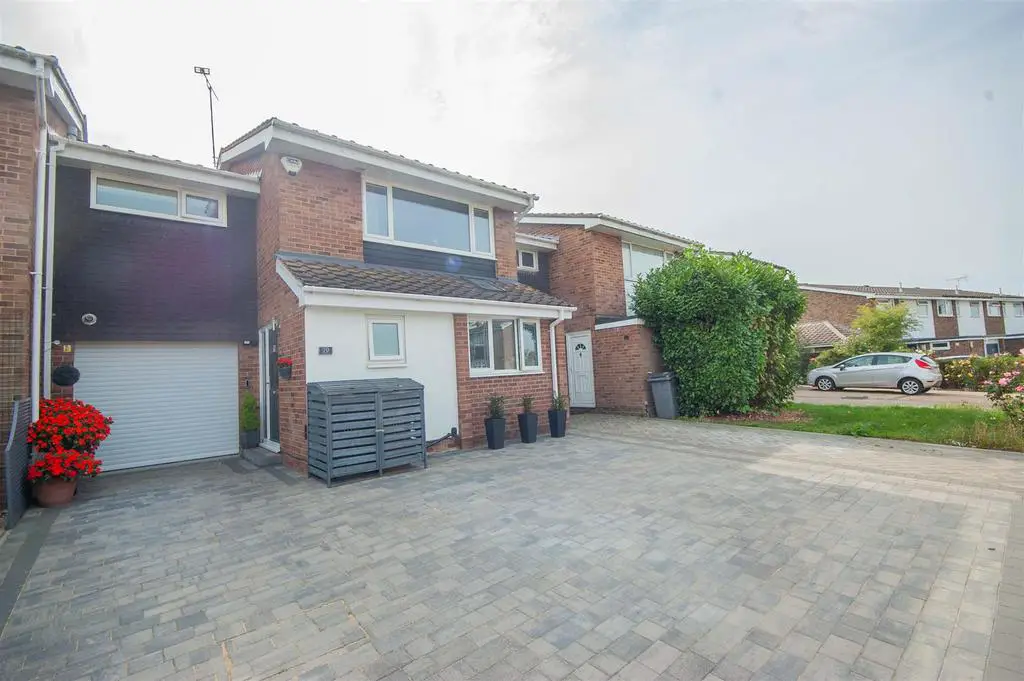
House For Sale £425,000
An EXTENDED property boasting a STUDY / PLAY ROOM, three DOUBLE BEDROOMS with EN SUITE TO MASTER and an OFFICE / GYM to the unoverlooked rear garden! Also offering a modern kitchen, spacious lounge, dining room, CONSERVATORY, entrance hall & cloakroom, four-piece family bathroom, and driveway parking. Being sold with a COMPLETE ONWARDS CHAIN and ideally located close to popular local schooling, amenities and Chelmsford's city centre - call Hamilton Piers of Springfield to view!
Ground Floor: -
Entrance Hall: - Composite entrance door to side, doors to cloakroom, kitchen, lounge, stairs to first floor, radiator, wood effect flooring.
Cloakroom: - Obscure double glazed window to front, vanity hand wash basin, low level W/C, chrome towel radiator, wood effect flooring.
Kitchen: - 5.00m x 2.44m (16'5" x 8') - Double glazed window and velux window to front, range of wall and base units, rolled edge work surfaces with sink inset, integrated 5 ring induction hob, with glass splashback and extractor over, double oven, microwave, fridge freezer, dishwasher, washing machine, breakfast bar, radiator.
Lounge: - 4.39m x 4.24m (14'5" x 13'11") - Double glazed window to rear, entrance to dining room, door to study, fireplace, air conditioning unit.
Dining Room: - 3.18m x 1.91m (10'5" x 6'3") - Double glazed window to rear, bi-folding door to conservatory, radiator, wood effect flooring.
Conservatory: - 3.30m x 2.11m (10'10" x 6'11") - UPVC roof, double glazed windows to side, french doors to front, wood effect flooring.
Study: - 2.74m x 1.30m (9' x 4'3") - Barn style door to rear, door to garage, radiator, wood effect flooring.
First Floor: -
Landing: - Doors to bedroom one, bedroom two, bedroom three, family bathroom, two cupboards.
Bedroom One: - 4.27m x 3.38m (14' x 11'1") - Double glazed window to front, door to en-suite, fitted wardrobes, radiator, air conditioning unit.
En-Suite: - Fully tiled shower cubicle, vanity hand wash basin, chrome towel radiator, wood effect flooring.
Bedroom Two: - 4.39m x 2.90m (14'5" x 9'6") - Double glazed window to rear, fitted wardrobes, radiator.
Bedroom Three: - 2.87m x 2.87m (9'5" x 9'5") - Double glazed window to rear, radiator.
Family Bathroom: - 2.72m x 2.46m > 1.65m (8'11" x 8'1" > 5'5") - Obscure double glazed window to front, jacuzzi bath, fully tiled shower cubicle, vanity hand wash basin, low level W/C, part tiled walls, tiled flooring.
Exterior: -
Rear Garden: - Paved patio to immediate rear, mature shrubs to border, rest laid to artificial lawn, door to office/gym.
Office / Gym: - 2.97m x 2.41m (9'9" x 7'11") - Double glazed french doors to front, fully insulated with power.
Frontage, Garage & Parking: - Paved driveway parking for 3 cars, garage with electric roller door.
Ground Floor: -
Entrance Hall: - Composite entrance door to side, doors to cloakroom, kitchen, lounge, stairs to first floor, radiator, wood effect flooring.
Cloakroom: - Obscure double glazed window to front, vanity hand wash basin, low level W/C, chrome towel radiator, wood effect flooring.
Kitchen: - 5.00m x 2.44m (16'5" x 8') - Double glazed window and velux window to front, range of wall and base units, rolled edge work surfaces with sink inset, integrated 5 ring induction hob, with glass splashback and extractor over, double oven, microwave, fridge freezer, dishwasher, washing machine, breakfast bar, radiator.
Lounge: - 4.39m x 4.24m (14'5" x 13'11") - Double glazed window to rear, entrance to dining room, door to study, fireplace, air conditioning unit.
Dining Room: - 3.18m x 1.91m (10'5" x 6'3") - Double glazed window to rear, bi-folding door to conservatory, radiator, wood effect flooring.
Conservatory: - 3.30m x 2.11m (10'10" x 6'11") - UPVC roof, double glazed windows to side, french doors to front, wood effect flooring.
Study: - 2.74m x 1.30m (9' x 4'3") - Barn style door to rear, door to garage, radiator, wood effect flooring.
First Floor: -
Landing: - Doors to bedroom one, bedroom two, bedroom three, family bathroom, two cupboards.
Bedroom One: - 4.27m x 3.38m (14' x 11'1") - Double glazed window to front, door to en-suite, fitted wardrobes, radiator, air conditioning unit.
En-Suite: - Fully tiled shower cubicle, vanity hand wash basin, chrome towel radiator, wood effect flooring.
Bedroom Two: - 4.39m x 2.90m (14'5" x 9'6") - Double glazed window to rear, fitted wardrobes, radiator.
Bedroom Three: - 2.87m x 2.87m (9'5" x 9'5") - Double glazed window to rear, radiator.
Family Bathroom: - 2.72m x 2.46m > 1.65m (8'11" x 8'1" > 5'5") - Obscure double glazed window to front, jacuzzi bath, fully tiled shower cubicle, vanity hand wash basin, low level W/C, part tiled walls, tiled flooring.
Exterior: -
Rear Garden: - Paved patio to immediate rear, mature shrubs to border, rest laid to artificial lawn, door to office/gym.
Office / Gym: - 2.97m x 2.41m (9'9" x 7'11") - Double glazed french doors to front, fully insulated with power.
Frontage, Garage & Parking: - Paved driveway parking for 3 cars, garage with electric roller door.
