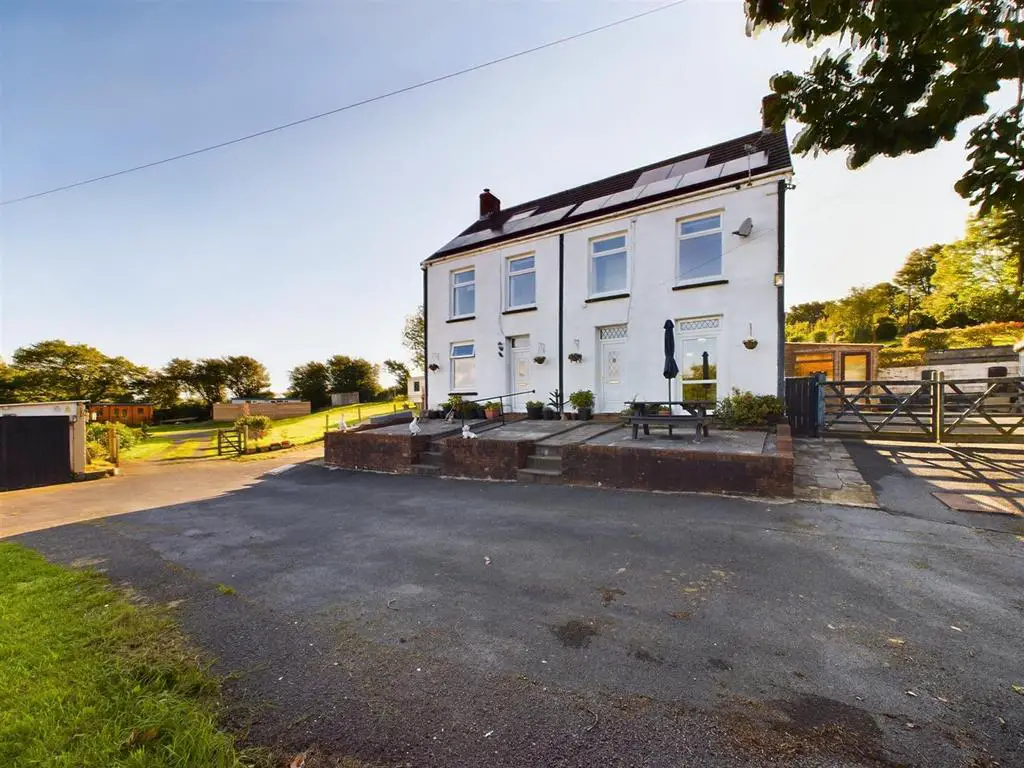
House For Sale £540,000
Tucked away in a peaceful location reached by its own private lane, we are delighted to offer for sale numbers 87 and 89 Heol Y Banc. These properties are uniquely located and provide panoramic views of the beautiful valley. The combined plot of 1.68 acres is perfect for multi-generational families or as a holiday let due to its stunning surroundings. In addition to the two homes, the property includes a kennel block, a summerhouse and other outbuildings, making it ideal for those looking to set up a small business. We highly recommend viewing this property to appreciate its presentation, location and size. To arrange a viewing, please [use Contact Agent Button]. The EPC rating is yet to be confirmed.
The accommodation comprises two reception rooms, a spacious kitchen/breakfast room, a smaller kitchen/utility, a downstairs shower room and bathroom, an upstairs cloakroom (number 89), six bedrooms, and a spacious attic room (number 89). Externally, the property has ample parking, a garage, a kennel block with an outside run, a mini-orchard and a summerhouse, all of which add to the property's charm. The views from the property are amazing and are definitely worth a look.
The village of Bancffosfelen is only 7 miles away from Carmarthen, Llanelli and a 10-minute drive to the M4. The beautiful historical walks on Llangynderen Mountain provide breathtaking views of the surrounding countryside and plenty of exciting treks and things to do in the area. The village has a primary school, and the town of Pontyberem adjacent has a variety of amenities, including shops, a doctor's surgery, a chemist and various sporting facilities.
Number 89 -
Hallway -
Lounge/Diner - 4.81 (max) x 6.96 (max) (15'9" (max) x 22'10" (max -
Conservatory - 2.56 x 2.27 (8'4" x 7'5" ) -
Kitchen - 2.97 x 3.31 (9'8" x 10'10" ) -
Rear Hallway -
Shower Room - 1.80 (max) x 1.99 (max) (5'10" (max) x 6'6" (max)) -
Understairs Cupboard/Corridor -
First Floor-Landing -
Bedroom 1 - 3.94 (max) x 2.58 (max) (12'11" (max) x 8'5" (max) -
Bedroom 2 - 2.34 (max) x 3.45 (max) (7'8" (max) x 11'3" (max)) -
Bedroom 3 - 2.61 (max) x 3.28 (max) (8'6" (max) x 10'9" (max)) -
Cloakroom - 1.69 x 0.97 (5'6" x 3'2" ) -
Attic Room - 4.74 (max) x 3.85 (max) (15'6" (max) x 12'7" (max) -
Garage -
Summerhouse/Groom Room - 2.75 x 4.75 (9'0" x 15'7" ) -
Kennels Block - 3.38 x 7.43 (11'1" x 24'4" ) -
Static Caravan -
Number 87 -
Hallway -
Lounge/Diner - 4.81 (max) x 6.88 (max) (15'9" (max) x 22'6" (max) -
Inner Hallway -
Bathroom - 1.58 x 3.12 (5'2" x 10'2" ) -
Kitchen/Breakfast - 3.44 (max) x 4.94 (max) (11'3" (max) x 16'2" (max) -
Boot Room - 2.77 x 1.97 (9'1" x 6'5" ) -
Storage Room - 2.83 x 2.52 (9'3" x 8'3" ) -
First Floor-Landing -
Bedroom 1 - 4.42 (max) x 2.65 (max) (14'6" (max) x 8'8" (max) -
Bedroom 2 - 2.31 (max) x 4.30 (max) (7'6" (max) x 14'1" (max)) -
Bedroom 3 - 2.33 (max) x 3.35 (max) (7'7" (max) x 10'11" (max) -
Potting Shed -
Outbuilding 1 -
Outbuilding 2 - 2.62 x 5.50 (8'7" x 18'0" ) -
The accommodation comprises two reception rooms, a spacious kitchen/breakfast room, a smaller kitchen/utility, a downstairs shower room and bathroom, an upstairs cloakroom (number 89), six bedrooms, and a spacious attic room (number 89). Externally, the property has ample parking, a garage, a kennel block with an outside run, a mini-orchard and a summerhouse, all of which add to the property's charm. The views from the property are amazing and are definitely worth a look.
The village of Bancffosfelen is only 7 miles away from Carmarthen, Llanelli and a 10-minute drive to the M4. The beautiful historical walks on Llangynderen Mountain provide breathtaking views of the surrounding countryside and plenty of exciting treks and things to do in the area. The village has a primary school, and the town of Pontyberem adjacent has a variety of amenities, including shops, a doctor's surgery, a chemist and various sporting facilities.
Number 89 -
Hallway -
Lounge/Diner - 4.81 (max) x 6.96 (max) (15'9" (max) x 22'10" (max -
Conservatory - 2.56 x 2.27 (8'4" x 7'5" ) -
Kitchen - 2.97 x 3.31 (9'8" x 10'10" ) -
Rear Hallway -
Shower Room - 1.80 (max) x 1.99 (max) (5'10" (max) x 6'6" (max)) -
Understairs Cupboard/Corridor -
First Floor-Landing -
Bedroom 1 - 3.94 (max) x 2.58 (max) (12'11" (max) x 8'5" (max) -
Bedroom 2 - 2.34 (max) x 3.45 (max) (7'8" (max) x 11'3" (max)) -
Bedroom 3 - 2.61 (max) x 3.28 (max) (8'6" (max) x 10'9" (max)) -
Cloakroom - 1.69 x 0.97 (5'6" x 3'2" ) -
Attic Room - 4.74 (max) x 3.85 (max) (15'6" (max) x 12'7" (max) -
Garage -
Summerhouse/Groom Room - 2.75 x 4.75 (9'0" x 15'7" ) -
Kennels Block - 3.38 x 7.43 (11'1" x 24'4" ) -
Static Caravan -
Number 87 -
Hallway -
Lounge/Diner - 4.81 (max) x 6.88 (max) (15'9" (max) x 22'6" (max) -
Inner Hallway -
Bathroom - 1.58 x 3.12 (5'2" x 10'2" ) -
Kitchen/Breakfast - 3.44 (max) x 4.94 (max) (11'3" (max) x 16'2" (max) -
Boot Room - 2.77 x 1.97 (9'1" x 6'5" ) -
Storage Room - 2.83 x 2.52 (9'3" x 8'3" ) -
First Floor-Landing -
Bedroom 1 - 4.42 (max) x 2.65 (max) (14'6" (max) x 8'8" (max) -
Bedroom 2 - 2.31 (max) x 4.30 (max) (7'6" (max) x 14'1" (max)) -
Bedroom 3 - 2.33 (max) x 3.35 (max) (7'7" (max) x 10'11" (max) -
Potting Shed -
Outbuilding 1 -
Outbuilding 2 - 2.62 x 5.50 (8'7" x 18'0" ) -
