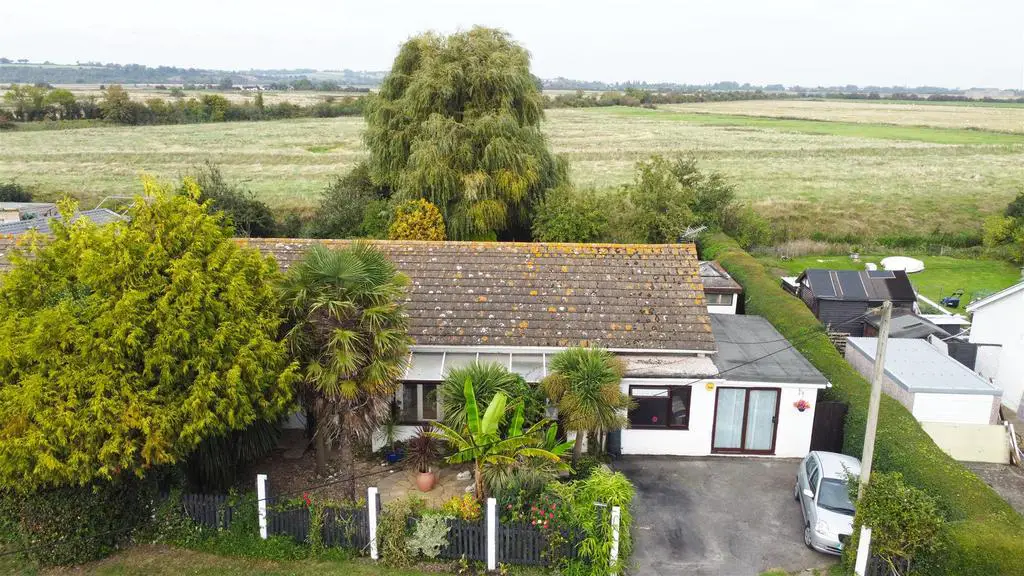
House For Sale £470,000
Rush Witt & Wilson are pleased to offer this spacious single-storey property set in a sought-after location with far-reaching views from the garden across the River Brede & nature reserve towards Camber Castle.
To the front is off road parking and a garden area with paved pathways and tropical planting. The property is accessed by a glazed entrance porch which leads to the 18'1 lounge with feature fireplace and windows to the front. This space then leads to the kitchen/dining room providing a range of modern fitted units, a dining area and window looking across the rear garden.
The kitchens further leads in one direction to a hallway with study/office at the front and bathroom with bath, separate shower cubicle, w.c, wash hand basin and heated towel rail. In the other direction you will find two bedrooms to the rear with garden views and one to the front.
Extending from this hallway is a flexible space offering a further double bedroom with w.c and shower cubicle which leads to another reception room with private access to a private garden area and pathway leading to the front.
The garden extends from the conservatory and leads to a decked seating area and large lawn with mature shrub and fruit planting. This wonderful space has the River Brede to the rear and picture views across the reserve pointing to Camber Castle
Lounge - 5.767 x 3.018 (18'11" x 9'10") -
Kitchen/Dining Room - 4.591 x 4.331 (15'0" x 14'2") -
Bedroom One - 3.703 x 3.415 (12'1" x 11'2") - Window to rear, radiator
Bed Two - 3.33 x 2.975 (10'11" x 9'9") - Window to front, radiator
Bedroom Three - 3.73 x 1.983 (12'2" x 6'6") - Window to rear, radiator
Bedroom Four - 4.826 x 2.517 (15'9" x 8'3") - Window to front, w.c, shower cubicle, access to reception room
Reception Room - 5.367 x 2.675 (17'7" x 8'9") - Leading from Bedroom, window to front, to to separate garden area
Study - 3.703 x 3.415 (12'1" x 11'2") - Window to front
Bathroom - 2.874 x 1.847 (9'5" x 6'0") -
Conservatory - 3.888 x 2.989 (12'9" x 9'9") -
Agents Notes - None of the services or appliances mentioned in these sale particulars have been tested.
It should also be noted that measurements quoted are given for guidance only and are approximate and should not be relied upon for any other purpose.
Council Tax Band D
To the front is off road parking and a garden area with paved pathways and tropical planting. The property is accessed by a glazed entrance porch which leads to the 18'1 lounge with feature fireplace and windows to the front. This space then leads to the kitchen/dining room providing a range of modern fitted units, a dining area and window looking across the rear garden.
The kitchens further leads in one direction to a hallway with study/office at the front and bathroom with bath, separate shower cubicle, w.c, wash hand basin and heated towel rail. In the other direction you will find two bedrooms to the rear with garden views and one to the front.
Extending from this hallway is a flexible space offering a further double bedroom with w.c and shower cubicle which leads to another reception room with private access to a private garden area and pathway leading to the front.
The garden extends from the conservatory and leads to a decked seating area and large lawn with mature shrub and fruit planting. This wonderful space has the River Brede to the rear and picture views across the reserve pointing to Camber Castle
Lounge - 5.767 x 3.018 (18'11" x 9'10") -
Kitchen/Dining Room - 4.591 x 4.331 (15'0" x 14'2") -
Bedroom One - 3.703 x 3.415 (12'1" x 11'2") - Window to rear, radiator
Bed Two - 3.33 x 2.975 (10'11" x 9'9") - Window to front, radiator
Bedroom Three - 3.73 x 1.983 (12'2" x 6'6") - Window to rear, radiator
Bedroom Four - 4.826 x 2.517 (15'9" x 8'3") - Window to front, w.c, shower cubicle, access to reception room
Reception Room - 5.367 x 2.675 (17'7" x 8'9") - Leading from Bedroom, window to front, to to separate garden area
Study - 3.703 x 3.415 (12'1" x 11'2") - Window to front
Bathroom - 2.874 x 1.847 (9'5" x 6'0") -
Conservatory - 3.888 x 2.989 (12'9" x 9'9") -
Agents Notes - None of the services or appliances mentioned in these sale particulars have been tested.
It should also be noted that measurements quoted are given for guidance only and are approximate and should not be relied upon for any other purpose.
Council Tax Band D
