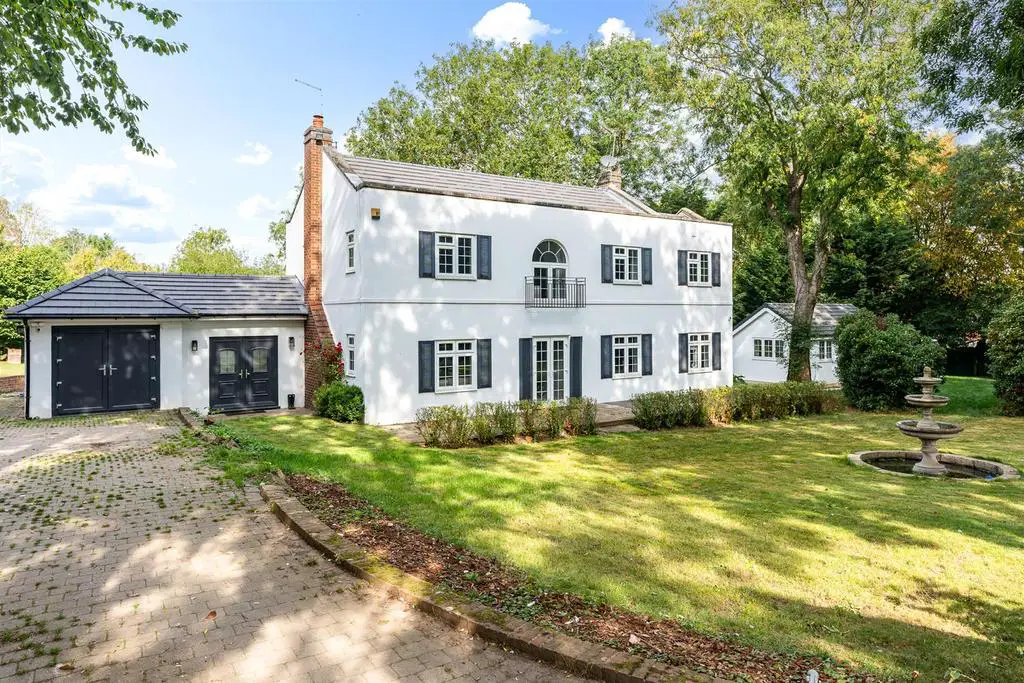
House For Sale £1,500,000
A fantastic opportunity to acquire this handsome and imposing detached family house set in private grounds exceeding half an acre. This spacious and versatile accommodation has been extended and completely renovated in recent years to create a well-presented, modern family home.
Enter via the front door, into a spacious entrance hallway. The fully re-fitted kitchen features a range of new integrated appliances, quartz workshops, and modern units. The kitchen is served by a separate utility room. There is a stunning, almost 10 meter long, dual-aspect family room at the rear of the home with an exposed brick 'feature' fireplace, log-burning stove and skylight. The remainder of the ground floor comprises of a spacious and well-lit, dual-aspect living room, formal dining room, study and cloakroom/WC. All flooring, windows, fitted storage space, plumbing, roofing, electrics and doors throughout the property are new. The ground floor also has the added benefit of underfloor heating.
A stunning split-landing staircase leads to the first-floor landing of the home. There are five bedrooms in total, all new bathrooms and a re-modelled luxury principle suite, with a new walk in wardrobe and bathroom facilities. Each of the bathrooms also feature underfloor heating.
To the exterior, the property sits centrally within its half an acre plot, offering extremely private gardens with a gated sweeping driveway entrance, garage and parking for numerous vehicles. The beautiful wrap round garden is visible throughout the entire house and the property benefits from lots of natural light. There is also a recently constructed outbuilding with electricity and running water that can serve well as a home-office.
Spellbrook is just a short 5-minute drive from the larger towns of Bishop's Stortford and Sawbridgeworth, both offering excellent local schooling and transport links to London. The Spellbrook C of E Primary school and Three Horseshoes public house are within walking distance of the home.
- Little Orchard - -
- Ground Floor - -
Entrance Hall - 4.00m x 3.45m (13'1" x 11'3") -
Inner Hallway -
Living Room - 4.10m x 5.93m (13'5" x 19'5") -
Dining Room - 4.10m x 4.25m (13'5" x 13'11") -
Study - 3.57m x 2.55m (11'8" x 8'4") -
Family Room - 3.68m x 9.80m (12'0" x 32'1") -
Kitchen/Rreakfast Room - 6.45m x 3.46m (21'1" x 11'4") -
Utility Room - 2.99m x 2.55m (9'9" x 8'4") -
Garage - 5.64m x 2.96 (18'6" x 9'8") -
- First Floor - -
Landing -
Principle Bedroom - 4.10m x 4.10m (13'5" x 13'5") -
Walk-In Dresser -
En-Suite -
Bedroom Two - 3.87m x 2.96m (12'8" x 9'8") -
En-Suite -
Bedroom Three - 3.88m x 4.24m (12'8" x 13'10") -
Bedroom Four - 3.51m x 3.80m (11'6" x 12'5") -
Bedroom Five - 3.26m x 3.38m (10'8" x 11'1") -
Family Bathroom -
- Exterior - -
Gated Driveway -
Wrap-Around Garden -
Outbuilding -
Enter via the front door, into a spacious entrance hallway. The fully re-fitted kitchen features a range of new integrated appliances, quartz workshops, and modern units. The kitchen is served by a separate utility room. There is a stunning, almost 10 meter long, dual-aspect family room at the rear of the home with an exposed brick 'feature' fireplace, log-burning stove and skylight. The remainder of the ground floor comprises of a spacious and well-lit, dual-aspect living room, formal dining room, study and cloakroom/WC. All flooring, windows, fitted storage space, plumbing, roofing, electrics and doors throughout the property are new. The ground floor also has the added benefit of underfloor heating.
A stunning split-landing staircase leads to the first-floor landing of the home. There are five bedrooms in total, all new bathrooms and a re-modelled luxury principle suite, with a new walk in wardrobe and bathroom facilities. Each of the bathrooms also feature underfloor heating.
To the exterior, the property sits centrally within its half an acre plot, offering extremely private gardens with a gated sweeping driveway entrance, garage and parking for numerous vehicles. The beautiful wrap round garden is visible throughout the entire house and the property benefits from lots of natural light. There is also a recently constructed outbuilding with electricity and running water that can serve well as a home-office.
Spellbrook is just a short 5-minute drive from the larger towns of Bishop's Stortford and Sawbridgeworth, both offering excellent local schooling and transport links to London. The Spellbrook C of E Primary school and Three Horseshoes public house are within walking distance of the home.
- Little Orchard - -
- Ground Floor - -
Entrance Hall - 4.00m x 3.45m (13'1" x 11'3") -
Inner Hallway -
Living Room - 4.10m x 5.93m (13'5" x 19'5") -
Dining Room - 4.10m x 4.25m (13'5" x 13'11") -
Study - 3.57m x 2.55m (11'8" x 8'4") -
Family Room - 3.68m x 9.80m (12'0" x 32'1") -
Kitchen/Rreakfast Room - 6.45m x 3.46m (21'1" x 11'4") -
Utility Room - 2.99m x 2.55m (9'9" x 8'4") -
Garage - 5.64m x 2.96 (18'6" x 9'8") -
- First Floor - -
Landing -
Principle Bedroom - 4.10m x 4.10m (13'5" x 13'5") -
Walk-In Dresser -
En-Suite -
Bedroom Two - 3.87m x 2.96m (12'8" x 9'8") -
En-Suite -
Bedroom Three - 3.88m x 4.24m (12'8" x 13'10") -
Bedroom Four - 3.51m x 3.80m (11'6" x 12'5") -
Bedroom Five - 3.26m x 3.38m (10'8" x 11'1") -
Family Bathroom -
- Exterior - -
Gated Driveway -
Wrap-Around Garden -
Outbuilding -
