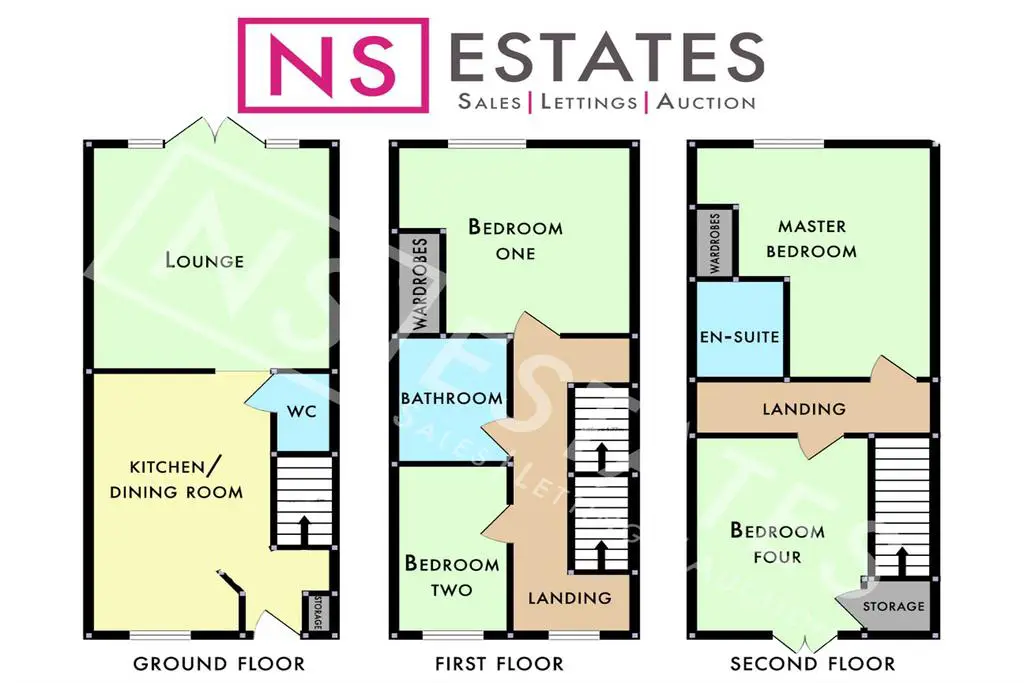
House For Sale £170,000
* Four Bedroom End Terrace Townhouse * Garage & Gated Driveway for Multiple Vehicles * Idyllic South Facing Garden * Downstairs WC * Master Bedroom with En-Suite * All Double Bedrooms * Modern Kitchen & Bathrooms * Immaculate Condition Throughout * Converted Garage * Close to Local Amenities, Hartlepool Hospital & Transport Links *
Accommodation comprises of- Ground Floor: Entrance Porch with storage cupboard, Kitchen & Dining Room , Downstairs WC & Lounge.
First Floor: Bedroom One, Bedroom Two and Family Bathroom.
Second Floor: Master Bedroom with En-Suite and Bedroom Four.
External: Idyllic landscaped South facing Garage with access to the Garage & Driveway.
Garage - complete with power and lighting, up and over door to the front for general storage. The rear of the garage has been converted to a hobby room / bar.
Entrance Porch
Enter via composite door in to porch with stairs to first floor and storage cupboard.
Lounge 4.5m (14'9) x 3.95m (13')
Double glazed French doors to the rear aspect out to south facing garden. Two radiators.
Kitchen / Dining 5.25m (17'3) x 3m (9'10)
Double glazed window to the front aspect, fitted wall and base units, granite work surfaces, inset one and a half bowl sink with chrome mixer tap, electric oven, induction hob with extractor hood above, integrated washing machine and plumbed in for integrated dishwasher. Boiler, two radiators and spacious dining area.
WC 1.65m (5'5) x .9m (2'11)
WC, pedestal hand basin and radiator.
Bedroom 1 - First Floor 3.8m (12'6) x 3.95m (13')
Double glazed window to the rear aspect, radiator and built in floor to ceiling wardrobes.
Bedroom 2 - First Floor 3.4m (11'2) x 1.8m (5'11)
Double glazed window to the front aspect and radiator.
Family Bathroom
WC, pedestal hand basin, paneled bath and radiator.
Master Bedroom - Second Floor 4.7m (15'5) x 3.95m (13')
Double glazed window to the rear aspect, built in floor to ceiling wardrobes and radiator.
Entrance to En-Suite.
En-Suite 2.3m (7'7) x 1.55m (5'1)
WC, pedestal hand basin, double walk in shower and radiator.
Bedroom 4 3.85m (12'8) x 2.85m (9'4)
Double glazed Juliet balcony to the front aspect, radiator and storage cupboard housing water tank.
Garden
South Facing 'Sun Trap' rear garden with decking area and fitted artificial grass. Side gate for drive and garage access.
Gated Driveway
Parking available in front of and behind drive gates. Driveway leads to the garage at the rear of the property.
Garage
Partially converted garage - To the front is an up and over door with general storage space.
To the rear side via the garden is a UPVC door into hobby room / garden bar - 3.45m x 2.65m
Complete with power and lighting.
Accommodation comprises of- Ground Floor: Entrance Porch with storage cupboard, Kitchen & Dining Room , Downstairs WC & Lounge.
First Floor: Bedroom One, Bedroom Two and Family Bathroom.
Second Floor: Master Bedroom with En-Suite and Bedroom Four.
External: Idyllic landscaped South facing Garage with access to the Garage & Driveway.
Garage - complete with power and lighting, up and over door to the front for general storage. The rear of the garage has been converted to a hobby room / bar.
Entrance Porch
Enter via composite door in to porch with stairs to first floor and storage cupboard.
Lounge 4.5m (14'9) x 3.95m (13')
Double glazed French doors to the rear aspect out to south facing garden. Two radiators.
Kitchen / Dining 5.25m (17'3) x 3m (9'10)
Double glazed window to the front aspect, fitted wall and base units, granite work surfaces, inset one and a half bowl sink with chrome mixer tap, electric oven, induction hob with extractor hood above, integrated washing machine and plumbed in for integrated dishwasher. Boiler, two radiators and spacious dining area.
WC 1.65m (5'5) x .9m (2'11)
WC, pedestal hand basin and radiator.
Bedroom 1 - First Floor 3.8m (12'6) x 3.95m (13')
Double glazed window to the rear aspect, radiator and built in floor to ceiling wardrobes.
Bedroom 2 - First Floor 3.4m (11'2) x 1.8m (5'11)
Double glazed window to the front aspect and radiator.
Family Bathroom
WC, pedestal hand basin, paneled bath and radiator.
Master Bedroom - Second Floor 4.7m (15'5) x 3.95m (13')
Double glazed window to the rear aspect, built in floor to ceiling wardrobes and radiator.
Entrance to En-Suite.
En-Suite 2.3m (7'7) x 1.55m (5'1)
WC, pedestal hand basin, double walk in shower and radiator.
Bedroom 4 3.85m (12'8) x 2.85m (9'4)
Double glazed Juliet balcony to the front aspect, radiator and storage cupboard housing water tank.
Garden
South Facing 'Sun Trap' rear garden with decking area and fitted artificial grass. Side gate for drive and garage access.
Gated Driveway
Parking available in front of and behind drive gates. Driveway leads to the garage at the rear of the property.
Garage
Partially converted garage - To the front is an up and over door with general storage space.
To the rear side via the garden is a UPVC door into hobby room / garden bar - 3.45m x 2.65m
Complete with power and lighting.
Houses For Sale Raby Square
Houses For Sale Harwood Street
Houses For Sale Raby Gardens
Houses For Sale Harold Hornsey Square
Houses For Sale The Copse
Houses For Sale Acclom Street
Houses For Sale Micky Barron Close
Houses For Sale Tommy McGuigan Grove
Houses For Sale Raby Road
Houses For Sale Ritchie Humphreys Drive
Houses For Sale Avondale Gardens
Houses For Sale Chatham Road
Houses For Sale Chester Road
Houses For Sale Harwood Street
Houses For Sale Raby Gardens
Houses For Sale Harold Hornsey Square
Houses For Sale The Copse
Houses For Sale Acclom Street
Houses For Sale Micky Barron Close
Houses For Sale Tommy McGuigan Grove
Houses For Sale Raby Road
Houses For Sale Ritchie Humphreys Drive
Houses For Sale Avondale Gardens
Houses For Sale Chatham Road
Houses For Sale Chester Road
