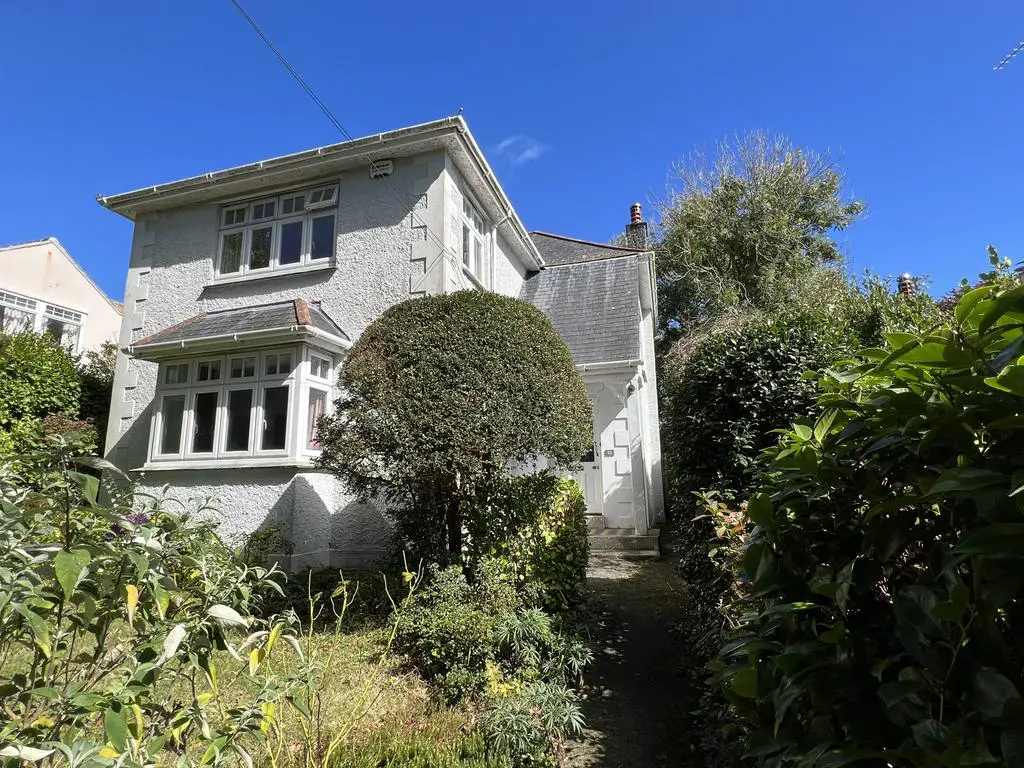
House For Sale £600,000
The property has spacious well proportioned living accommodation which would make an ideal family home and really needs to be viewed internally to appreciate to the full. A particularly attractive feature are the gardens to the front and rear which are well stocked with a variety of mature trees and shrubs creating a good degree of privacy. To the rear of the property there is a large parking area leading to a detached double garage accessed via a rear service lane. Kings Road is centrally located being one of the more popular areas of Penzance and we would highly recommend an early appointment.
Property additional info
STAINED GLASS ENTRANCE DOOR TO
ENTRANCE HALL:
Under stairs storage cupboard, radiator.
LIVING ROOM: 16' 3" x 15' 8" (4.95m x 4.78m)
Double glazed bay window overlooking front garden, tiled fireplace with pine surround and gas fire, picture rail, radiator.
DINING ROOM: 14' 4" x 12' 0" (4.37m x 3.66m)
Open fireplace with log burner set on slate hearth, double glazed windows overlooking rear garden, picture rail, radiator, serving hatch to kitchen.
KITCHEN: 12' 10" x 10' 0" (3.91m x 3.05m)
Range of built in wall and base units with work surfaces and power points, built in oven, four ring hob, built in larder with slate shelf, double glazed window, radiator. Opening to:
PREPARATION AREA: 9' 10" x 6' 0" (3m x 1.83m)
Stainless steel sink unit with cupboard below, fitted wall and base units, double glazed window.
UTILITY ROOM:
Plumbing for washing machine and dishwasher with work surface over, cupboard housing gas central heating boiler, radiator, double glazed window, door to garden.
CLOAKROOM:
White suite comprising low level w.c., wash hand basin, radiator.
STAIRS FROM ENTRANCE HALL TO
FIRST FLOOR LANDING:
Stained glass window, built in storage cupboard, radiator, access to roof space.
BEDROOM ONE: 16' 3" x 12' 10" (4.95m x 3.91m)
Double aspect room, picture rail, double glazed windows, radiator.
BEDROOM TWO: 14' 2" x 12' 0" (4.32m x 3.66m)
Double glazed window overlooking rear garden, radiator. Range of wardrobes to remain.
BEDROOM THREE: 9' 8" x 8' 10" (2.95m x 2.69m)
Double glazed window overlooking rear garden, picture rail, radiator.
BATHROOM:
White suite comprising panelled bath, vanity unit with wash hand basin and cupboards below, semi-circular shower cubicle with sliding glazed door, low level w.c., double glazed window, heated towel rail.
OUTSIDE:
Enclosed rear gardens being laid to lawn with well stocked borders and range of mature trees and shrubs which create a good degree of privacy. There is a paved patio area with central path leading to a large parking area giving access to:
DETACHED GARAGE: 19' 0" x 17' 7" (5.79m x 5.36m)
Electric operated door, power and light, double glazed window to the side, door to garden.
:
The front garden in laid to lawn with a range of flower borders with mature shrubs.
SERVICES:
Mains water, electricity, gas and drainage.