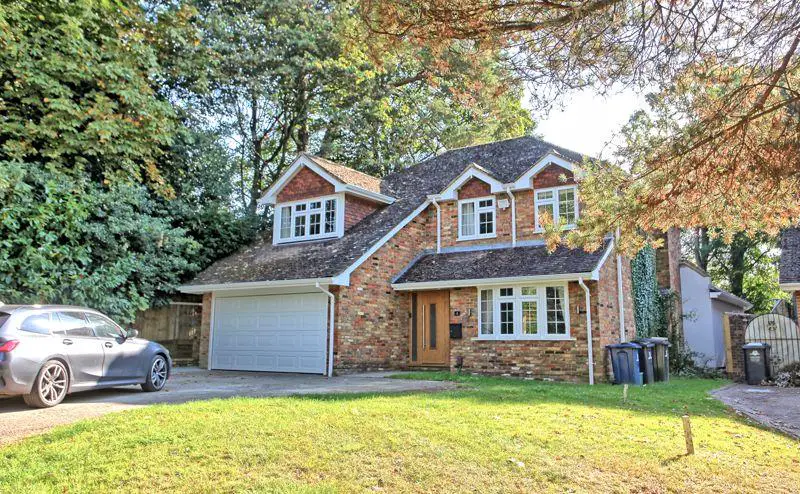
House For Sale £1,650,000
Situated in a sought after cul de sac within Chalfont St Giles this outstanding family home has been refurbished and extended to a high standard. The open plan kitchen extends to 36' x 19' providing exceptional living space over looking the gardens. Overall the gardens extend to around a quarter acre with the rear garden around 95' deep.
The spacious reception hall with underfloor heating and porcelain tiling has bespoke shoe and coats cabinet, door to garage, cloakroom and under stairs cupboard. A generous size laundry room has space for appliances, butler sink, storage cabinets and side door to outside.
Over looking the front garden is the sitting room with underfloor heating with additional radiator, Karndean flooring, built in media cupboard and bay window.
The generous size home office/study has been fitted with bespoke office furniture, underfloor heating, Karndean flooring and window with side aspect.
An open plan bar/entertaining area with fitted shaker style cabinets with in frame doors has a marble worktop, shelving, inset sink with mixer tap, wine cooler and integrated Miele fridge. A wide access leads to the superb open plan kitchen, dining and family room with underfloor heating and porcelain tiling.
This luxury hand made kitchen has been fitted with a comprehensive range of shaker style units with frame doors. There is a central island with marble worktop and inset sink with Quooker tap, recycling bin store, integrated Miele dishwasher, breakfast bar and further storage.
The Bertazzoni cooker range has 6 gas burners, griddle and two electric ovens with cooker hood above. There is also a Fisher & Paykel fridge with pull out freezer drawer below. Two full height larder cupboards have pull out drawers, shelving and spice racks within. Throughout the room are Sonos surround sound speakers.
The dining and kitchen area have bi-fold doors opening on to the patio.
The family area has a large full height window with views of the garden, roof lantern, feature fireplace, feature brick wall, inset TV speakers.
The first floor comprises four bedrooms including a good size main bedroom with wardrobe area and ensuite shower room. The ensuite shower room has twin basins and a wide walk in glass cubicle. The modern family bathroom is fully tiled with under floor heating and fitted with bath/shower above,
The property is approached over a curved driveway leading to a good size front garden. There is access down the side of the property to the rear. The rear garden has a full width terrace across the back with low rising steps to a decked area, swimming pool and further lawned areas. The filtered swimming pool is heated via a Garden Pac COP 15 Inverter heat pump. The garden backs onto green belt land and enjoys a private semi rural view across fields.
General Information:
Extensively refurbished within the last 2 years.
Use of Farrow and Ball paint.
Cat6 high speed network cable installed.
Mega Flo pressurised hot water system.
Council Tax Band: G
Tenure: Freehold
The spacious reception hall with underfloor heating and porcelain tiling has bespoke shoe and coats cabinet, door to garage, cloakroom and under stairs cupboard. A generous size laundry room has space for appliances, butler sink, storage cabinets and side door to outside.
Over looking the front garden is the sitting room with underfloor heating with additional radiator, Karndean flooring, built in media cupboard and bay window.
The generous size home office/study has been fitted with bespoke office furniture, underfloor heating, Karndean flooring and window with side aspect.
An open plan bar/entertaining area with fitted shaker style cabinets with in frame doors has a marble worktop, shelving, inset sink with mixer tap, wine cooler and integrated Miele fridge. A wide access leads to the superb open plan kitchen, dining and family room with underfloor heating and porcelain tiling.
This luxury hand made kitchen has been fitted with a comprehensive range of shaker style units with frame doors. There is a central island with marble worktop and inset sink with Quooker tap, recycling bin store, integrated Miele dishwasher, breakfast bar and further storage.
The Bertazzoni cooker range has 6 gas burners, griddle and two electric ovens with cooker hood above. There is also a Fisher & Paykel fridge with pull out freezer drawer below. Two full height larder cupboards have pull out drawers, shelving and spice racks within. Throughout the room are Sonos surround sound speakers.
The dining and kitchen area have bi-fold doors opening on to the patio.
The family area has a large full height window with views of the garden, roof lantern, feature fireplace, feature brick wall, inset TV speakers.
The first floor comprises four bedrooms including a good size main bedroom with wardrobe area and ensuite shower room. The ensuite shower room has twin basins and a wide walk in glass cubicle. The modern family bathroom is fully tiled with under floor heating and fitted with bath/shower above,
The property is approached over a curved driveway leading to a good size front garden. There is access down the side of the property to the rear. The rear garden has a full width terrace across the back with low rising steps to a decked area, swimming pool and further lawned areas. The filtered swimming pool is heated via a Garden Pac COP 15 Inverter heat pump. The garden backs onto green belt land and enjoys a private semi rural view across fields.
General Information:
Extensively refurbished within the last 2 years.
Use of Farrow and Ball paint.
Cat6 high speed network cable installed.
Mega Flo pressurised hot water system.
Council Tax Band: G
Tenure: Freehold
