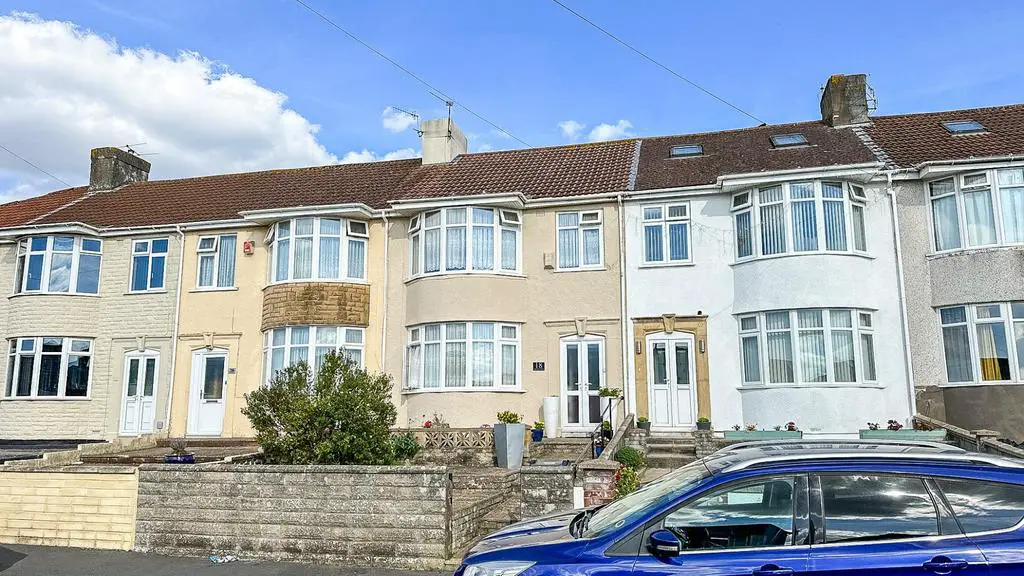
House For Sale £300,000
* NO ONWARD CHAIN*
A spacious 1930s home situated on Novers Park Drive, with lovely views of the city
Hunters BS4 are extremely pleased to present to the open market this very well presented , extended three bedroom family home situated in the popular Novers area of Bristol boasting stunning views across the south of bristol incorporating the clifton suspension bridge . The property has been the familys home for many years and has been loved and looked after by the current owner . The property has recently had new UPVC double glazing in some areas and benefits from a combination boiler . The property is situated close to local amenities , shops and transport links giving good access to bristol town centre . The property is also withinin close proximity to parson street train station and in the catchment area to good local schools. The property comprises of an entrance porch , entrance hall , lounge / dining room and an extended kitchen to the ground floor , Upstairs you will find three good sized bedrooms and a wet room . Further benefits include gas central heating, upvc double glazing, front and rear gardens . Furthermore there is a garage situated to the rear of the property assessable by a rear lane.TO ARRANGE YOUR VIEWING FOR THIS PROPERTY PLEASE CALL US[use Contact Agent Button].
Entrance Porch -
Entrance Hall - uPVC Double glazed door , storage under stairs housing metres , carpet
Living Room - 4.85 x 3.87 (15'10" x 12'8") - uPVC double glazed bay windows to the front elevation , gas fire, t.v point,radiator, carpet, opening through to dining room
Dining Room - 3.93 x 3.20 (12'10" x 10'5") - uPVC double glazed patio doors to rear elevation , gas fire ,radiator, carpet
Kitchen Breakfast Room - 5.47 x 2.34 (17'11" x 7'8") - uPVC double glazed window to the rear , range of matching wall and base units with worksurfaces above ,
Landing - loft access , carpet
Bedroom One - 4.36 x 3.30 (14'3" x 10'9") - uPVC double glazed bay windows to the front ,
Bedroom Two - 3.81 x 3.76 (12'5" x 12'4") - uPVC double glazed window the rear ,
Bedroom Three - 2.86 x 2.12 (9'4" x 6'11") - uPVC double glazed window to the front ,radiator , carpet
Wet Room - 1.79 x 1.78 (5'10" x 5'10") - uPVC double glazed window to the rear elevation , low level w.c , wash hand basin , electric shower , radiator
Front Garden - Enclosed via brick walls , mainly laid to paving slabs with steps up to the front entrance door
Rear Garden - Enclosed, mainly laid to patio with mature trees shrubs and raised flower boarders , pathway leading to the rear , garage
Garage - 5.61 x 3.14 (18'4" x 10'3") - Situated to the rear of the property accessable by rear lane , up and over electric door , power and lighting
A spacious 1930s home situated on Novers Park Drive, with lovely views of the city
Hunters BS4 are extremely pleased to present to the open market this very well presented , extended three bedroom family home situated in the popular Novers area of Bristol boasting stunning views across the south of bristol incorporating the clifton suspension bridge . The property has been the familys home for many years and has been loved and looked after by the current owner . The property has recently had new UPVC double glazing in some areas and benefits from a combination boiler . The property is situated close to local amenities , shops and transport links giving good access to bristol town centre . The property is also withinin close proximity to parson street train station and in the catchment area to good local schools. The property comprises of an entrance porch , entrance hall , lounge / dining room and an extended kitchen to the ground floor , Upstairs you will find three good sized bedrooms and a wet room . Further benefits include gas central heating, upvc double glazing, front and rear gardens . Furthermore there is a garage situated to the rear of the property assessable by a rear lane.TO ARRANGE YOUR VIEWING FOR THIS PROPERTY PLEASE CALL US[use Contact Agent Button].
Entrance Porch -
Entrance Hall - uPVC Double glazed door , storage under stairs housing metres , carpet
Living Room - 4.85 x 3.87 (15'10" x 12'8") - uPVC double glazed bay windows to the front elevation , gas fire, t.v point,radiator, carpet, opening through to dining room
Dining Room - 3.93 x 3.20 (12'10" x 10'5") - uPVC double glazed patio doors to rear elevation , gas fire ,radiator, carpet
Kitchen Breakfast Room - 5.47 x 2.34 (17'11" x 7'8") - uPVC double glazed window to the rear , range of matching wall and base units with worksurfaces above ,
Landing - loft access , carpet
Bedroom One - 4.36 x 3.30 (14'3" x 10'9") - uPVC double glazed bay windows to the front ,
Bedroom Two - 3.81 x 3.76 (12'5" x 12'4") - uPVC double glazed window the rear ,
Bedroom Three - 2.86 x 2.12 (9'4" x 6'11") - uPVC double glazed window to the front ,radiator , carpet
Wet Room - 1.79 x 1.78 (5'10" x 5'10") - uPVC double glazed window to the rear elevation , low level w.c , wash hand basin , electric shower , radiator
Front Garden - Enclosed via brick walls , mainly laid to paving slabs with steps up to the front entrance door
Rear Garden - Enclosed, mainly laid to patio with mature trees shrubs and raised flower boarders , pathway leading to the rear , garage
Garage - 5.61 x 3.14 (18'4" x 10'3") - Situated to the rear of the property accessable by rear lane , up and over electric door , power and lighting
