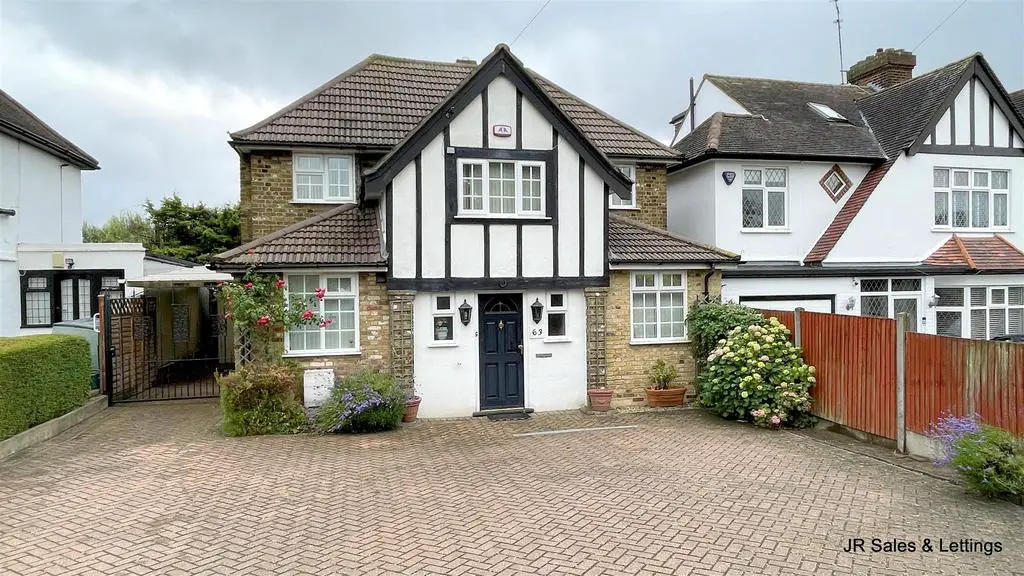
House For Sale £725,000
A delightfully charming Three Bedroom Detached House on generous plot with attractive gardens, ample off street parking, garage and gated car port. This unique property offers an excellent opportunity for modernisation for the new owner to create or develop to their own taste in a great location subject to the necessary planning consents. Situated within half a mile of the Village shops and British Rail Main Line Station. An early inspection highly recommended to save disappointment. Offered Chain Free.
Front - Block paved driveway with parking for 5 vehicles with mature shrub and flower borders.
Side/Front - Wrought iron gated entrance to a carport. Doors into the garden. Roller door into the garage.
Entrance - Composite leaded light double glazed entrance door to the porch. Porch has double glazed window to the front. Sliding door to the:-
Downstairs W.C. - Double glazed window to the front. Low flush W.C. Vanity wash hand basin with cupboards under. Tiled walls. Glazed door to the:-
Hallway - Stairs to the first floor. Storage cupboard under housing the meters. Radiator with decorative cover. Wooden panelling. Doors to the:-
Kitchen - 4.57m x 2.01m (15' x 6'7) - Georgian style opaque double glazed window to the side and front. Opaque double glazed door to the garden. Range of wall and base fitted units with roll edge work surfaces over incorporating a sink with mixer tap and drainer. 4 ring gas hob. Eye level oven. Pull out extractor fan. Tiled splash backs. Plumbing for washing machine. Radiator. Space for fridge freezer. Extensively tiled walls. Wall mounted Vaillant boiler.
Dining Room - 3.96m x 3.23m into the bay (13' x 10'7 into the ba - Georgian style double glazed bay window to the rear. Radiator. Coving to ceiling. Dado rail.
Living Room - 7.67m maximum measurement x 3.33m (25'2 maximum me - Georgian style double glazed window to the front. Sliding patio doors to the garden. Wall lights. Brick fireplace surround with fire. Coving to ceiling. Laminate wooden floor.
Split Level Landing - Wooden panelling. Wall light. Access to loft space. Doors to:-
Bedroom 2 - 3.96m x 3.05m (13' x 10') - Georgian style double glazed window to the rear. Fitted wardrobes. Radiator. Picture rail.
Bedroom 3 - 3.43m x 2.18m (11'3 x 7'2) - Georgian style double glazed windows to the front. Radiator. Feature leaded light panel window to the landing.
Garden - Large patio paved area. Attractive shrub and flower borders. Attractively landscaped. Rear patio area. Timber shed. Outside plus socket. Outside carriage lights. Courtesy door to the garage. Green house with a sliding door.
Main Bedroom - 4.27m x 3.71m (14' x 12'2) - Dual aspect double glazed Georgian style window to the front and rear. Radiator. Range of fitted wardrobes and bed side cabinets. Chest of drawers. Wall lights.
Bathroom - Opaque Georgian style double glazed windows to the front and side. Low flush W.C. Vanity wash hand basin with cupboards under and mixer tap. Enclosed tiled shower cubicle with mixer valve. Double radiator. Extensively tiled walls.
Garage - 6.78m x 2.51m (22'3 x 8'3) - Power and lighting. Work bench. Glazed window to the rear.
Front - Block paved driveway with parking for 5 vehicles with mature shrub and flower borders.
Side/Front - Wrought iron gated entrance to a carport. Doors into the garden. Roller door into the garage.
Entrance - Composite leaded light double glazed entrance door to the porch. Porch has double glazed window to the front. Sliding door to the:-
Downstairs W.C. - Double glazed window to the front. Low flush W.C. Vanity wash hand basin with cupboards under. Tiled walls. Glazed door to the:-
Hallway - Stairs to the first floor. Storage cupboard under housing the meters. Radiator with decorative cover. Wooden panelling. Doors to the:-
Kitchen - 4.57m x 2.01m (15' x 6'7) - Georgian style opaque double glazed window to the side and front. Opaque double glazed door to the garden. Range of wall and base fitted units with roll edge work surfaces over incorporating a sink with mixer tap and drainer. 4 ring gas hob. Eye level oven. Pull out extractor fan. Tiled splash backs. Plumbing for washing machine. Radiator. Space for fridge freezer. Extensively tiled walls. Wall mounted Vaillant boiler.
Dining Room - 3.96m x 3.23m into the bay (13' x 10'7 into the ba - Georgian style double glazed bay window to the rear. Radiator. Coving to ceiling. Dado rail.
Living Room - 7.67m maximum measurement x 3.33m (25'2 maximum me - Georgian style double glazed window to the front. Sliding patio doors to the garden. Wall lights. Brick fireplace surround with fire. Coving to ceiling. Laminate wooden floor.
Split Level Landing - Wooden panelling. Wall light. Access to loft space. Doors to:-
Bedroom 2 - 3.96m x 3.05m (13' x 10') - Georgian style double glazed window to the rear. Fitted wardrobes. Radiator. Picture rail.
Bedroom 3 - 3.43m x 2.18m (11'3 x 7'2) - Georgian style double glazed windows to the front. Radiator. Feature leaded light panel window to the landing.
Garden - Large patio paved area. Attractive shrub and flower borders. Attractively landscaped. Rear patio area. Timber shed. Outside plus socket. Outside carriage lights. Courtesy door to the garage. Green house with a sliding door.
Main Bedroom - 4.27m x 3.71m (14' x 12'2) - Dual aspect double glazed Georgian style window to the front and rear. Radiator. Range of fitted wardrobes and bed side cabinets. Chest of drawers. Wall lights.
Bathroom - Opaque Georgian style double glazed windows to the front and side. Low flush W.C. Vanity wash hand basin with cupboards under and mixer tap. Enclosed tiled shower cubicle with mixer valve. Double radiator. Extensively tiled walls.
Garage - 6.78m x 2.51m (22'3 x 8'3) - Power and lighting. Work bench. Glazed window to the rear.
