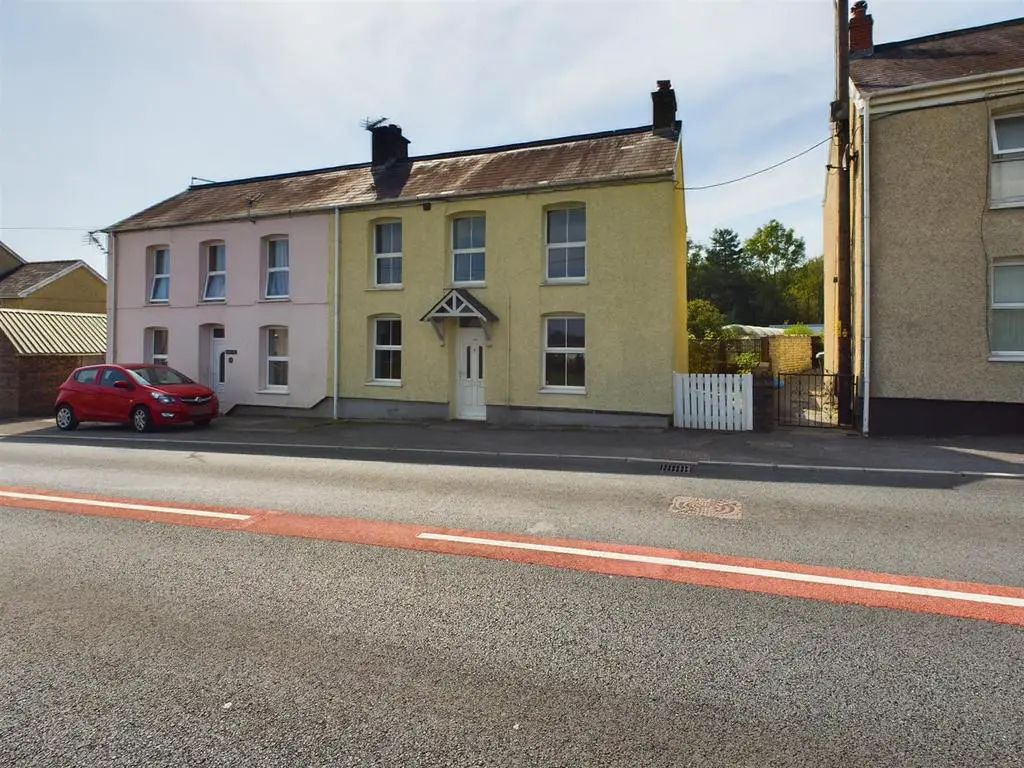
House For Sale £159,950
An immaculately-presented, double-fronted semi detached house situated in the charming village of Penygroes has appeared on the market with us here at West Wales Properties and a big bonus is that it's CHAIN-FREE! Perfectly positioned on Waterloo Road to have an uninterrupted view of the local countryside opposite this property this property i a very good example of a family home with have in three reception rooms, a downstairs shower room and upstairs bathroom as well as all the bedrooms being double. To complement the property fully it also offers a spacious rear garden complete with a polytunnel and outbuildings. A definite must view property, so call today on[use Contact Agent Button] to arrange a viewing. EPC RATING C.
Accommodation comprises: Hallway, lounge, sitting room, dining room, kitchen/breakfast, hallway, downstairs shower room, upstairs bathroom and three double bedrooms. Externally the property sits on a good-sized plot of 0.12 acre and has a level-lawn with a mini-orchard, polytunnel and two outbuildings.
The property is situated within the village of Penygroes convenient to local facilities including retail shops, primary school, Post Office, village public houses, and places of worship. It is within 2mls distance of the expanding center of Cross Hands where a wider range of facilities are available including Retail shops, Cinema, Dental and Medical Centres, gymnasium and also several multi-national superstores. At Cross Hands, there is the ease of access on to the A48/M4 dual carriageway with good road links to the towns of Carmarthen (approx.11mls), Llanelli (approx.9mls), Ammanford (approx.7mls), Llandeilo (approx.10mls), and the City of Swansea (approx.18mls).
Hallway -
Lounge - 4.12 x 2.84 m -
Sitting Room - 4.19 x 3.10 (13'8" x 10'2" ) -
Dining Room - 3.33 x 4.76 (10'11" x 15'7" ) -
Kitchen/Diner - 2.42 (ma) x 4.26 (max) (7'11" (ma) x 13'11" (max)) -
Side Hallway -
Shower Room - 1.69 x 1.88 (5'6" x 6'2" ) -
First Floor-Landing -
Bedroom 1 - 4.13 (max) x 3.96 (max) (13'6" (max) x 12'11" (max -
Bedroom 2 - 4.22 x 2.88 (13'10" x 9'5" ) -
Bedroom 3 -
Bathroom - 2.44 x 1.49 (8'0" x 4'10" ) -
Outbuilding 1 -
Outbuilding 2 -
Accommodation comprises: Hallway, lounge, sitting room, dining room, kitchen/breakfast, hallway, downstairs shower room, upstairs bathroom and three double bedrooms. Externally the property sits on a good-sized plot of 0.12 acre and has a level-lawn with a mini-orchard, polytunnel and two outbuildings.
The property is situated within the village of Penygroes convenient to local facilities including retail shops, primary school, Post Office, village public houses, and places of worship. It is within 2mls distance of the expanding center of Cross Hands where a wider range of facilities are available including Retail shops, Cinema, Dental and Medical Centres, gymnasium and also several multi-national superstores. At Cross Hands, there is the ease of access on to the A48/M4 dual carriageway with good road links to the towns of Carmarthen (approx.11mls), Llanelli (approx.9mls), Ammanford (approx.7mls), Llandeilo (approx.10mls), and the City of Swansea (approx.18mls).
Hallway -
Lounge - 4.12 x 2.84 m -
Sitting Room - 4.19 x 3.10 (13'8" x 10'2" ) -
Dining Room - 3.33 x 4.76 (10'11" x 15'7" ) -
Kitchen/Diner - 2.42 (ma) x 4.26 (max) (7'11" (ma) x 13'11" (max)) -
Side Hallway -
Shower Room - 1.69 x 1.88 (5'6" x 6'2" ) -
First Floor-Landing -
Bedroom 1 - 4.13 (max) x 3.96 (max) (13'6" (max) x 12'11" (max -
Bedroom 2 - 4.22 x 2.88 (13'10" x 9'5" ) -
Bedroom 3 -
Bathroom - 2.44 x 1.49 (8'0" x 4'10" ) -
Outbuilding 1 -
Outbuilding 2 -
