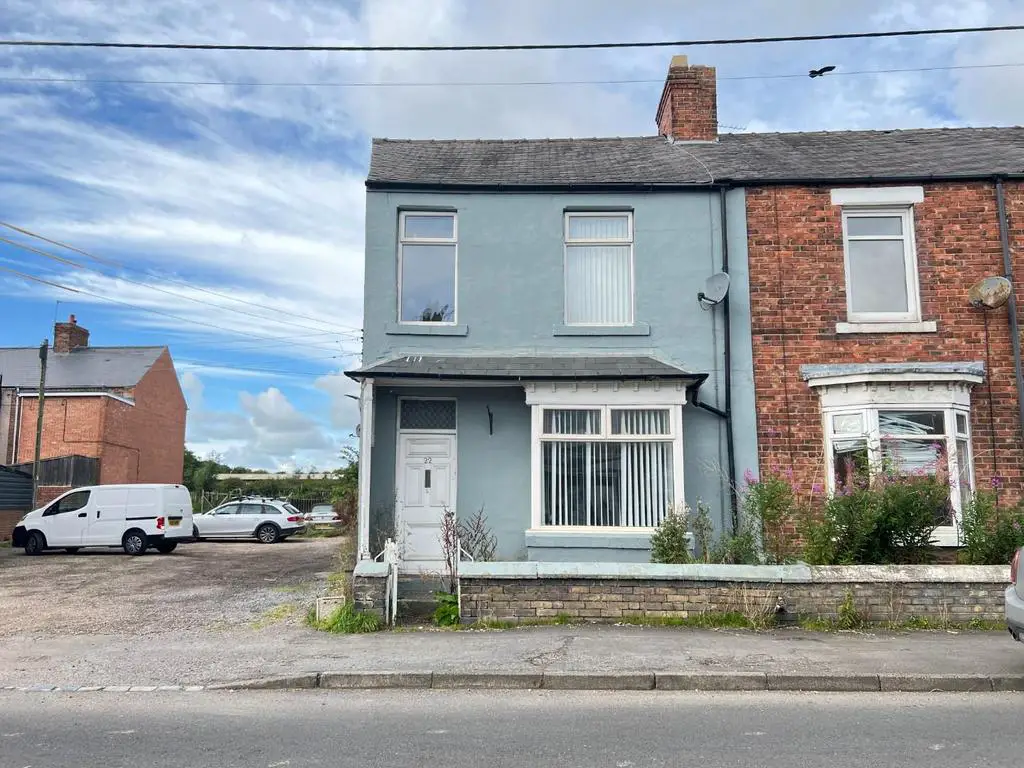
House For Sale £85,000
Robinsons are delighted to offer for sale this spacious three bedroomed end of terrace house .The property has two reception rooms and conservatory, gas central heating and double glazing to the majority of the windows.
The accommodation comprises of entrance lobby, entrance hall, lounge, dining room, conservatory and fitted kitchen to the ground floor.
To the first floor there are 3 bedrooms (2 Doubles and one single) and extremely large family bathroom with corner bath, separate shower, wash basin and WC.
Externally there is a small buffer garden to the front and rear yard with gated access to a rear lane.
Rosemount road is located in South Church, and as such has number of local shops at hand. It is also close to main road links and just a few minutes' drive from Bishop Auckland town centre, Shildon, and the retail park at Tindale where a wealth of shops, amenities and facilities can be found.
Energy Efficiency Rating E | Council Tax Band B | Tenure Freehold
To arrange a viewing please call Robinsons on[use Contact Agent Button]
Ground Floor -
Entrance Lobby - Entered via a timber door form the front and with laminate flooring.
Entrance Hall - With stairs to the first floor, under stair storage cupboard window to the side and laminate flooring.
Lounge - 3.79 x 3.67 (12'5" x 12'0") - With fire surround and uPVC double glazed window to the front.
Dining Room - 3.97 x 3.79 (13'0" x 12'5") - With fire surround having open, cast fire and uPVC double glazed window to the rear.
Breakfasting Kitchen - 4.37 x 3.47 (14'4" x 11'4") - Fitted with a range of wall and base units having contrasting worktops incorporating single drainer sink unit, electric cooker point, wall mounted gas central heating boiler, uPVC double glazed window to the rear and door leading to the conservatory.
Conservatory - 2.80 x 2.21 (9'2" x 7'3") - uPVC double glazed with dwarf wall, tiled flooring and patio doors leading to a rear yard.
First Floor -
Half Landing - With leaded stained glass window to the side.
Family Bathroom - An extremely spacious room fitted with a four piece suite comprising panelled corner bath, separate shower cubicle with mains fed shower, pedestal wash basin, low level WC, decorative fire surround and two uPVC double glazed windows to the rear.
Landing - With over stair storage cupboard.
Bedroom 1 - 3.92 x 3.79 (12'10" x 12'5") - With feature fire place, laminate flooring and uPVC double glazed window to the rear.
Bedroom 2 - 3.66 x 3.04 (12'0" x 9'11") - With feature fire surround, laminate flooring and uPVC double glazed window to the front.
Bedroom 3 - 2.61 x 2.17 (8'6" x 7'1") - With laminate flooring and uPVC double glazed window t the front.
External - Externally there is a small buffer garden to the front and rear yard with gated access to a rear lane.
The accommodation comprises of entrance lobby, entrance hall, lounge, dining room, conservatory and fitted kitchen to the ground floor.
To the first floor there are 3 bedrooms (2 Doubles and one single) and extremely large family bathroom with corner bath, separate shower, wash basin and WC.
Externally there is a small buffer garden to the front and rear yard with gated access to a rear lane.
Rosemount road is located in South Church, and as such has number of local shops at hand. It is also close to main road links and just a few minutes' drive from Bishop Auckland town centre, Shildon, and the retail park at Tindale where a wealth of shops, amenities and facilities can be found.
Energy Efficiency Rating E | Council Tax Band B | Tenure Freehold
To arrange a viewing please call Robinsons on[use Contact Agent Button]
Ground Floor -
Entrance Lobby - Entered via a timber door form the front and with laminate flooring.
Entrance Hall - With stairs to the first floor, under stair storage cupboard window to the side and laminate flooring.
Lounge - 3.79 x 3.67 (12'5" x 12'0") - With fire surround and uPVC double glazed window to the front.
Dining Room - 3.97 x 3.79 (13'0" x 12'5") - With fire surround having open, cast fire and uPVC double glazed window to the rear.
Breakfasting Kitchen - 4.37 x 3.47 (14'4" x 11'4") - Fitted with a range of wall and base units having contrasting worktops incorporating single drainer sink unit, electric cooker point, wall mounted gas central heating boiler, uPVC double glazed window to the rear and door leading to the conservatory.
Conservatory - 2.80 x 2.21 (9'2" x 7'3") - uPVC double glazed with dwarf wall, tiled flooring and patio doors leading to a rear yard.
First Floor -
Half Landing - With leaded stained glass window to the side.
Family Bathroom - An extremely spacious room fitted with a four piece suite comprising panelled corner bath, separate shower cubicle with mains fed shower, pedestal wash basin, low level WC, decorative fire surround and two uPVC double glazed windows to the rear.
Landing - With over stair storage cupboard.
Bedroom 1 - 3.92 x 3.79 (12'10" x 12'5") - With feature fire place, laminate flooring and uPVC double glazed window to the rear.
Bedroom 2 - 3.66 x 3.04 (12'0" x 9'11") - With feature fire surround, laminate flooring and uPVC double glazed window to the front.
Bedroom 3 - 2.61 x 2.17 (8'6" x 7'1") - With laminate flooring and uPVC double glazed window t the front.
External - Externally there is a small buffer garden to the front and rear yard with gated access to a rear lane.
