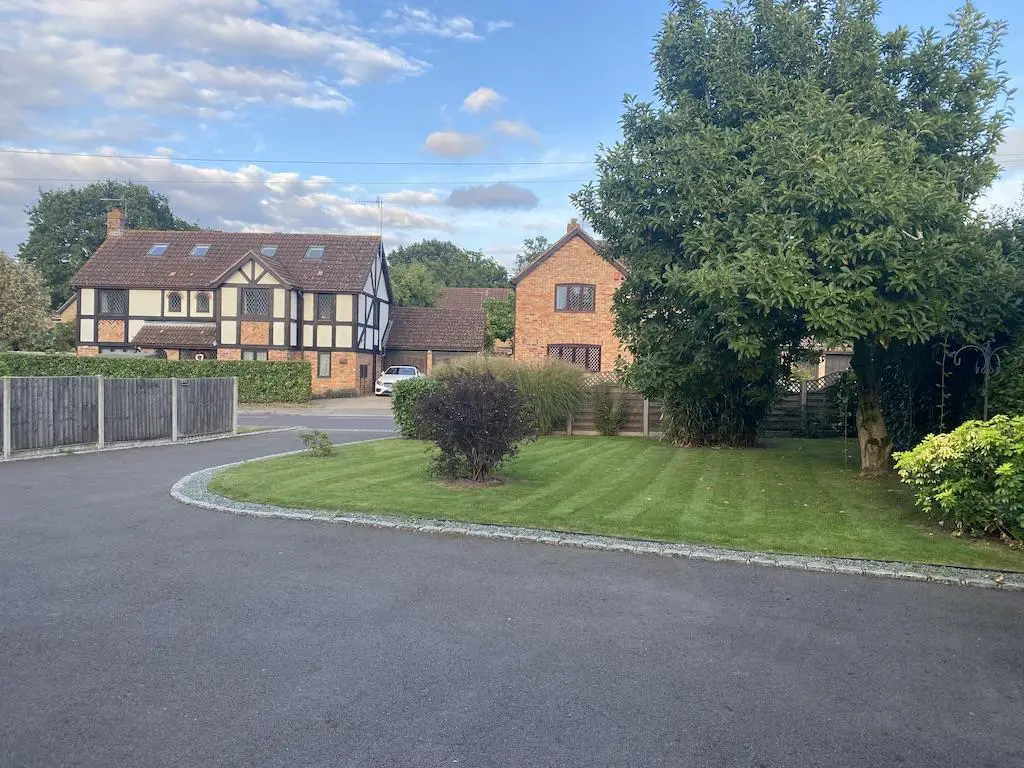
House For Sale £700,000
* NEW * TMS Estate Agent in partnership with Blakemore & Sons are pleased to offer for sale this highly desired FOUR bedroom detached chalet bungalow with glorious garden in Copthorne village.
*Call us today to arrange your accompanied viewing*
Porch - With cupboard and seating area, under floor heating.
Hallway - Oak flooring throughout, with under floor heating.
Bathroom - With white suite consisting of panel enclosed bath, separate shower cubicle, vanity units with sink and wc, heated towel rail, double-glazed window to side.
Lounge - 5.03 x 5.29 (16'6" x 17'4") - Double-glazed windows and French doors opening to rear patio with excellent garden views, feature gas fire recessed into wall.
Dining Room - 3.71 x 3.47 (12'2" x 11'4") - Double-glazed windows to front, oak flooring, door to hall and open to:
Kitchen/ Breakfast Room - 5.87 x 3.91 (19'3" x 12'9") - Beautiful kitchen with double-glazed windows overlooking garden, granite and solid wood worktops, central island with induction hob and extractor above, breakfast bar, built-in oven, built-on fridge/freezer, inset sink, granite upstands, ceramic flooring. Space for separate seating area with table and chairs. Door to:
Garage - 10.67 x 3.12 (35'0" x 10'2") - Integrated Double-length Garage / Utility & Additional Workshop:
Automatic retractable up and over door for car area, at rear is a Utility area with a secondary worktop with sink and space for washing machines, which leads to an additional 3x2m Workshop. Double-glazed windows to side and rear.
Bedroom One - 3.7 x 3.49 (12'1" x 11'5") - Double-glazed windows to front, fitted wardrobes and drawers across one wall with matching furniture.
Bedroom Two - 3.7 x 3.64 (12'1" x 11'11") - Double-glazed windows to side.
First Floor -
Landing -
Bedroom Three - 4.51 x 2.64 (14'9" x 8'7") - Central double-glazed Velux window, desk and wardrobes, two doors to eaves storage.
Bedroom Four - 4.0 x 2.48 (13'1" x 8'1") - Double-glazed windows to side, custom-built shelving, cupboard into eaves storage.
Shower Room - 3.89 x 1.61 (max) (12'9" x 5'3" (max)) - Double-glazed window to rear, white suite consisting of vanity sink unit and separate wc, shower cubicle and heated towel rail, ceramic tiled flooring, and part-tiled walls.
Exterior -
Large Driveway -
Front Garden - Large area laid to lawn to front side of Driveway with trees and shrubs.
Rear Garden - Large patio area, perfect for relaxing, leads to the first laid to lawn area while through the garden arch leads to the second garden which includes a children's play area. Two sheds, decked seating area, vegetable and growing sections, Plum and Apple trees, wide side gate for access.
*Call us today to arrange your accompanied viewing*
Porch - With cupboard and seating area, under floor heating.
Hallway - Oak flooring throughout, with under floor heating.
Bathroom - With white suite consisting of panel enclosed bath, separate shower cubicle, vanity units with sink and wc, heated towel rail, double-glazed window to side.
Lounge - 5.03 x 5.29 (16'6" x 17'4") - Double-glazed windows and French doors opening to rear patio with excellent garden views, feature gas fire recessed into wall.
Dining Room - 3.71 x 3.47 (12'2" x 11'4") - Double-glazed windows to front, oak flooring, door to hall and open to:
Kitchen/ Breakfast Room - 5.87 x 3.91 (19'3" x 12'9") - Beautiful kitchen with double-glazed windows overlooking garden, granite and solid wood worktops, central island with induction hob and extractor above, breakfast bar, built-in oven, built-on fridge/freezer, inset sink, granite upstands, ceramic flooring. Space for separate seating area with table and chairs. Door to:
Garage - 10.67 x 3.12 (35'0" x 10'2") - Integrated Double-length Garage / Utility & Additional Workshop:
Automatic retractable up and over door for car area, at rear is a Utility area with a secondary worktop with sink and space for washing machines, which leads to an additional 3x2m Workshop. Double-glazed windows to side and rear.
Bedroom One - 3.7 x 3.49 (12'1" x 11'5") - Double-glazed windows to front, fitted wardrobes and drawers across one wall with matching furniture.
Bedroom Two - 3.7 x 3.64 (12'1" x 11'11") - Double-glazed windows to side.
First Floor -
Landing -
Bedroom Three - 4.51 x 2.64 (14'9" x 8'7") - Central double-glazed Velux window, desk and wardrobes, two doors to eaves storage.
Bedroom Four - 4.0 x 2.48 (13'1" x 8'1") - Double-glazed windows to side, custom-built shelving, cupboard into eaves storage.
Shower Room - 3.89 x 1.61 (max) (12'9" x 5'3" (max)) - Double-glazed window to rear, white suite consisting of vanity sink unit and separate wc, shower cubicle and heated towel rail, ceramic tiled flooring, and part-tiled walls.
Exterior -
Large Driveway -
Front Garden - Large area laid to lawn to front side of Driveway with trees and shrubs.
Rear Garden - Large patio area, perfect for relaxing, leads to the first laid to lawn area while through the garden arch leads to the second garden which includes a children's play area. Two sheds, decked seating area, vegetable and growing sections, Plum and Apple trees, wide side gate for access.
Houses For Sale Whitegate Close
Houses For Sale Brookview
Houses For Sale Westway
Houses For Sale Bridgelands
Houses For Sale Brookside
Houses For Sale Brookhill Road
Houses For Sale Kitsmead
Houses For Sale Brookhill Close
Houses For Sale Calluna Drive
Houses For Sale Dawn Rise
Houses For Sale The Meadow
Houses For Sale Brookview
Houses For Sale Westway
Houses For Sale Bridgelands
Houses For Sale Brookside
Houses For Sale Brookhill Road
Houses For Sale Kitsmead
Houses For Sale Brookhill Close
Houses For Sale Calluna Drive
Houses For Sale Dawn Rise
Houses For Sale The Meadow
