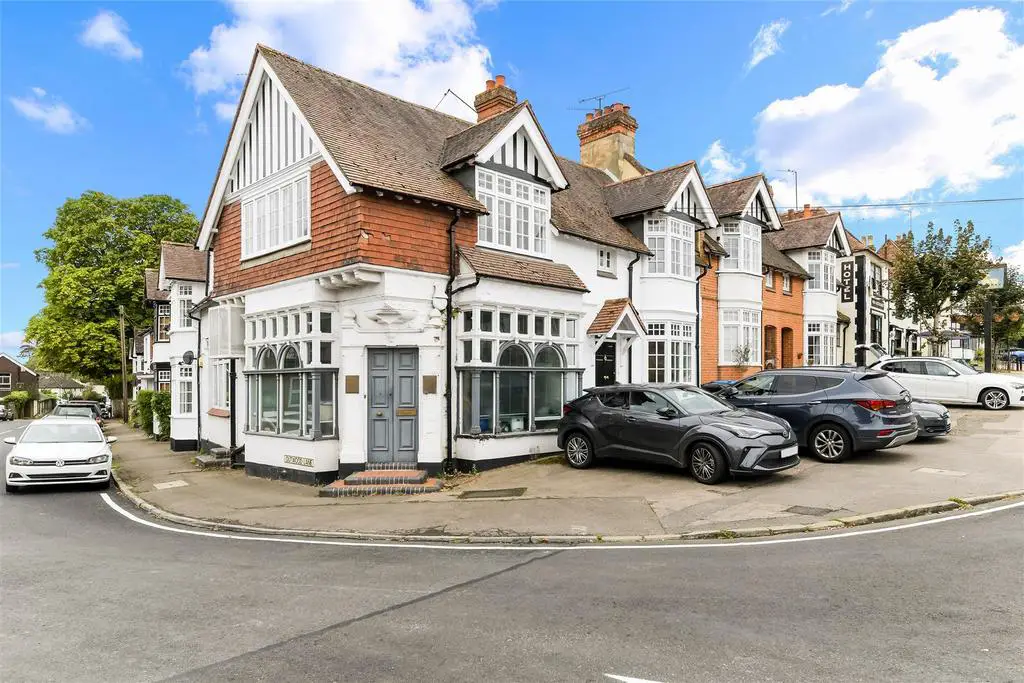
House For Sale £450,000
A larger than average three bedroom property offered to the market with NO ONWARD CHAIN, situated in the heart of the ever popular village of Bletchingley with accommodation comprising, sitting room, kitchen, downstairs cloakroom, three bedrooms, family bathroom and courtyard garden. The property is located on the A25 between Redhill and Godstone and has good access to junction 6 of the M25 and two mainline train stations are located within 6 miles of the village with direct access through to London, Gatwick and the South Coast. It's historic centre contains many attractive listed buildings and there is a local shop and pubs within walking distance to the property.
Wooden Front Door - Leading through to:
Entrance - Glazed doors giving access to:
Sitting Room - 4.88m x 4.57m (16'0 x 15'0) - Front aspect Georgian style windows, double radiator, power points, picture rail, radiator with cover, dado rail, stairs leading to first floor landing, fitted cupboards, ceiling rose, door to:
Dining Room - 3.86m x 2.36m (12'8 x 7'9) - Rear aspect Georgian style window overlooking courtyard garden, radiator, fitted shelving, picture rail, power points, cupboard housing fuse board and meter, archway and steps down to:
Kitchen - 3.53m x 2.69m (11'7 x 8'10) - Fitted with a range of wall mounted and base level units, roll top work surface, one and a half bowl sink with mixer tap, integrated oven, integrated hob, integrated microwave, free-standing fridge, power points, concealed lighting, control panel for hot water and central heating, wall mounted Worcester boiler, side aspect door giving access to courtyard garden, part tiled walls, door to:
Downstairs Cloakroom - Comprising low level WC, inset wash hand basin, storage cupboard.
Stairs Leading To Half Landing - Sky-light window, door to:
Family Bathroom - A white four piece comprising low level WC, bidet, pedestal wash hand basin, panel enclosed bath with mixer tap and shower attachment, radiator with cover, tiled walls, side aspect obscured Georgian style glazed windows,.
Stairs Leading Up To First Floor Landing - Radiator with cover, further sky-light window, thermostat for central heating, fitted cupboard with shelving, door to:
Main Bedroom - 5.59m x 5.59m (18'4 x 18'4) - A double aspect room with Georgian style windows to front and side, two double panelled radiators, feature fireplace, access to loft via hatch, power points, picture rail, ceiling rose,.
Bedroom Two - 7.04m x 4.88m (23'1 x 16'0) - Front aspect Georgian style windows, two double panelled radiators, power points, picture rail, sink with mixer tap, rear aspect Georgian style glazed window, power points.
Bedroom Three - 5.08m x 4.78m (16'8 x 15'8) - Side aspect Georgian style windows, double panelled radiator, power points.
Outside -
Courtyard Garden - 3.78m x 3.30m (12'5 x 10'10) -
Council Band D -
Wooden Front Door - Leading through to:
Entrance - Glazed doors giving access to:
Sitting Room - 4.88m x 4.57m (16'0 x 15'0) - Front aspect Georgian style windows, double radiator, power points, picture rail, radiator with cover, dado rail, stairs leading to first floor landing, fitted cupboards, ceiling rose, door to:
Dining Room - 3.86m x 2.36m (12'8 x 7'9) - Rear aspect Georgian style window overlooking courtyard garden, radiator, fitted shelving, picture rail, power points, cupboard housing fuse board and meter, archway and steps down to:
Kitchen - 3.53m x 2.69m (11'7 x 8'10) - Fitted with a range of wall mounted and base level units, roll top work surface, one and a half bowl sink with mixer tap, integrated oven, integrated hob, integrated microwave, free-standing fridge, power points, concealed lighting, control panel for hot water and central heating, wall mounted Worcester boiler, side aspect door giving access to courtyard garden, part tiled walls, door to:
Downstairs Cloakroom - Comprising low level WC, inset wash hand basin, storage cupboard.
Stairs Leading To Half Landing - Sky-light window, door to:
Family Bathroom - A white four piece comprising low level WC, bidet, pedestal wash hand basin, panel enclosed bath with mixer tap and shower attachment, radiator with cover, tiled walls, side aspect obscured Georgian style glazed windows,.
Stairs Leading Up To First Floor Landing - Radiator with cover, further sky-light window, thermostat for central heating, fitted cupboard with shelving, door to:
Main Bedroom - 5.59m x 5.59m (18'4 x 18'4) - A double aspect room with Georgian style windows to front and side, two double panelled radiators, feature fireplace, access to loft via hatch, power points, picture rail, ceiling rose,.
Bedroom Two - 7.04m x 4.88m (23'1 x 16'0) - Front aspect Georgian style windows, two double panelled radiators, power points, picture rail, sink with mixer tap, rear aspect Georgian style glazed window, power points.
Bedroom Three - 5.08m x 4.78m (16'8 x 15'8) - Side aspect Georgian style windows, double panelled radiator, power points.
Outside -
Courtyard Garden - 3.78m x 3.30m (12'5 x 10'10) -
Council Band D -
