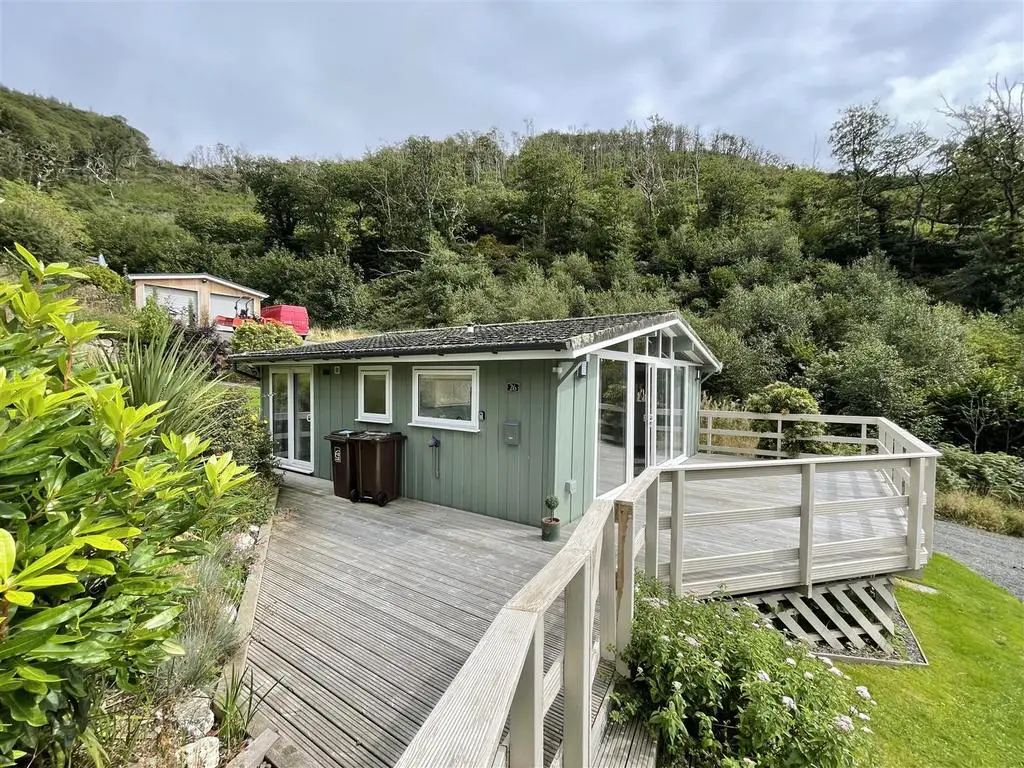
2 bed Flat For Sale £85,000
Situated on a sought after park near Aberdovey with fine views over the Dyfi Estuary, a modernised and well presented 2 bedroomed lodge.
Energy Efficiency Rating : 52 (E)
Tenure : Leasehold
Situated on a sought after park near Aberdovey with fine views over the Dyfi Estruary, a modernised and well presented 2 bedroomed lodge.
Aberdovey is a popular former fishing village located on the Southern edge of the Snowdonia National Park. The village is well blessed with amenities to cater for the local and tourist trade. Tywyn is just a few miles North along the coast, home to the Talyllyn Railway and Machynlleth is within 11 miles to the South.
The lodge has been recently refurbished and is well worthy of inspection. It is a superb opportunity for anyone looking for a place along the coast. Number 26 has a bright and spacious open plan kitchen, dining/living area with a modern showeroom, two good sized bedrooms as well as the lovely outside elevated deck seating area, the perfect BBQ spot! The property also benefits from private parking.
Tenure - Leasehold.
Service Charge - Service Charge £1694 per annum.
Viewing - Strictly by appointment with the sole selling agents: Aled Ellis & Co, 16 Terrace Rd, Aberystwyth.[use Contact Agent Button] / [use Contact Agent Button]
Site Rules - A copy of the Aberdovey Lodge Park Site Rules are available upon request.
Double Glazed Front Entrance Sliding Doors - Into
Open Plan Kitchen Dining Living - 7.26m x 4.53m (23'9" x 14'10" ) - A commodious living and dining area with grey wood effect flooring, high panelled ceiling with exposed beams and windows to both sides. Feature windows and sliding door to the fore with access to the decking.
Comprising a fitted kitchen with integrated appliances, sink with mixer tap and electric cooker and hob over.
Showeroom - 2.51m x 2.04m (8'2" x 6'8" ) - A fully modernised showeroom with walk in shower cubicle with panelled splashbacks, wc and vanity unit with fitted sink. Obscured window to side and extractor fan.
Bedroom 1 - 2.65m x 4.84m (8'8" x 15'10" ) - With window to rear and double glazed sliding door to side.
Bedroom 2 - 2.78m x 2.36m (9'1" x 7'8" ) - With window to side.
Externally -
Energy Efficiency Rating : 52 (E)
Tenure : Leasehold
Situated on a sought after park near Aberdovey with fine views over the Dyfi Estruary, a modernised and well presented 2 bedroomed lodge.
Aberdovey is a popular former fishing village located on the Southern edge of the Snowdonia National Park. The village is well blessed with amenities to cater for the local and tourist trade. Tywyn is just a few miles North along the coast, home to the Talyllyn Railway and Machynlleth is within 11 miles to the South.
The lodge has been recently refurbished and is well worthy of inspection. It is a superb opportunity for anyone looking for a place along the coast. Number 26 has a bright and spacious open plan kitchen, dining/living area with a modern showeroom, two good sized bedrooms as well as the lovely outside elevated deck seating area, the perfect BBQ spot! The property also benefits from private parking.
Tenure - Leasehold.
Service Charge - Service Charge £1694 per annum.
Viewing - Strictly by appointment with the sole selling agents: Aled Ellis & Co, 16 Terrace Rd, Aberystwyth.[use Contact Agent Button] / [use Contact Agent Button]
Site Rules - A copy of the Aberdovey Lodge Park Site Rules are available upon request.
Double Glazed Front Entrance Sliding Doors - Into
Open Plan Kitchen Dining Living - 7.26m x 4.53m (23'9" x 14'10" ) - A commodious living and dining area with grey wood effect flooring, high panelled ceiling with exposed beams and windows to both sides. Feature windows and sliding door to the fore with access to the decking.
Comprising a fitted kitchen with integrated appliances, sink with mixer tap and electric cooker and hob over.
Showeroom - 2.51m x 2.04m (8'2" x 6'8" ) - A fully modernised showeroom with walk in shower cubicle with panelled splashbacks, wc and vanity unit with fitted sink. Obscured window to side and extractor fan.
Bedroom 1 - 2.65m x 4.84m (8'8" x 15'10" ) - With window to rear and double glazed sliding door to side.
Bedroom 2 - 2.78m x 2.36m (9'1" x 7'8" ) - With window to side.
Externally -