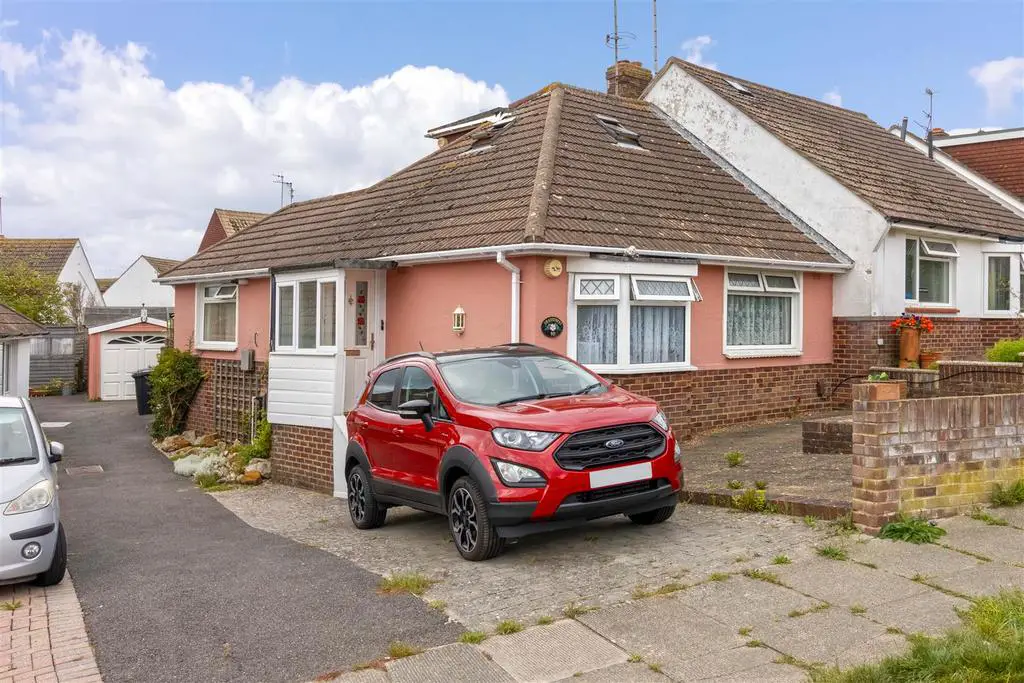
House For Sale £350,000
Robert Luff & Co are delighted to offer this versatile three bedroom semi-detached bungalow located a stones throw away from the sought after South Downs. Accommodation offers; entrance hall, separate kitchen, utility room, living/dining area with access to garden, three bedrooms and bathroom. Also benefitting from a good sized rear garden, off street parking and single garage.
Conveniently located within reach of the green open spaces of the South Downs, Graham Avenue benefits from easy access to the A27 making this home ideally situated for young families, shoppers and commuters alike. Mile Oak Road, Graham Avenue and Valley Road offer a variety of local shops, while in central Portslade, Boundary Road provides a wide selection of high street and independent stores, bars and cafes. At the nearby Holmbush Centre, Tesco, Next and Marks & Spencer have larger superstore facilities.
Porch -
Kitchen - 3.66m x 2.74m (12'19 x 9'19) - A range of matching base units. Worktop incorporating sink/drainer unit. Dishwasher. Washing Machine. Space for fridge/freezer. Integrated oven & gas hob. Double glazed window to side & rear.
Utility Room - 1.96m x 1.22m (6'05 x 4'69) - Space for Tumble Dryer.
Living/Dining Area - 9.14m x 3.66m (30'20 x 12'32) - Radiator. Feature fireplace. Sliding doors to garden.
Bedroom Two - 3.05m x 2.95m (10'71 x 9'08) - Double glazed window to front. Radiator. Built in wardrobe.
Bedroom Three - 2.44m x 1.83m (8'44 x 6'77) - Double glazed bay window to front. Radiator. Built in wardrobe.
Bathroom - Bath. Shower cubicle. Wash hand basin vanity. WC. Radiator. Double glazed window to side.
Stairs To First Floor -
Bedroom One - 3.35m x 3.35m (11'64 x 11'00) - Double glazed window to rear. Velux window. Radiator. Built in wardrobe.
Rear Garden - Paved rear garden with side access and shed.
Garage - 3.66m x 2.51m (12'57 x 8'03) -
Driveway -
Agents Notes - FREEHOLD
EPC: D
COUNCIL TAX BAND: C
The information provided about this property does not constitute or form any part of an offer or contract, nor may it be regarded as representations. All interested parties must verify accuracy and your solicitor must verify tenure/lease information, fixtures and fittings and, where the property has been extended/converted, planning/building regulation consents. All dimensions are approximate and quoted for guidance only as are floor plans which are not to scale and their accuracy cannot be confirmed. References to appliances and/or services does not imply that they are necessarily in working order or fit for the purpose.
Conveniently located within reach of the green open spaces of the South Downs, Graham Avenue benefits from easy access to the A27 making this home ideally situated for young families, shoppers and commuters alike. Mile Oak Road, Graham Avenue and Valley Road offer a variety of local shops, while in central Portslade, Boundary Road provides a wide selection of high street and independent stores, bars and cafes. At the nearby Holmbush Centre, Tesco, Next and Marks & Spencer have larger superstore facilities.
Porch -
Kitchen - 3.66m x 2.74m (12'19 x 9'19) - A range of matching base units. Worktop incorporating sink/drainer unit. Dishwasher. Washing Machine. Space for fridge/freezer. Integrated oven & gas hob. Double glazed window to side & rear.
Utility Room - 1.96m x 1.22m (6'05 x 4'69) - Space for Tumble Dryer.
Living/Dining Area - 9.14m x 3.66m (30'20 x 12'32) - Radiator. Feature fireplace. Sliding doors to garden.
Bedroom Two - 3.05m x 2.95m (10'71 x 9'08) - Double glazed window to front. Radiator. Built in wardrobe.
Bedroom Three - 2.44m x 1.83m (8'44 x 6'77) - Double glazed bay window to front. Radiator. Built in wardrobe.
Bathroom - Bath. Shower cubicle. Wash hand basin vanity. WC. Radiator. Double glazed window to side.
Stairs To First Floor -
Bedroom One - 3.35m x 3.35m (11'64 x 11'00) - Double glazed window to rear. Velux window. Radiator. Built in wardrobe.
Rear Garden - Paved rear garden with side access and shed.
Garage - 3.66m x 2.51m (12'57 x 8'03) -
Driveway -
Agents Notes - FREEHOLD
EPC: D
COUNCIL TAX BAND: C
The information provided about this property does not constitute or form any part of an offer or contract, nor may it be regarded as representations. All interested parties must verify accuracy and your solicitor must verify tenure/lease information, fixtures and fittings and, where the property has been extended/converted, planning/building regulation consents. All dimensions are approximate and quoted for guidance only as are floor plans which are not to scale and their accuracy cannot be confirmed. References to appliances and/or services does not imply that they are necessarily in working order or fit for the purpose.
