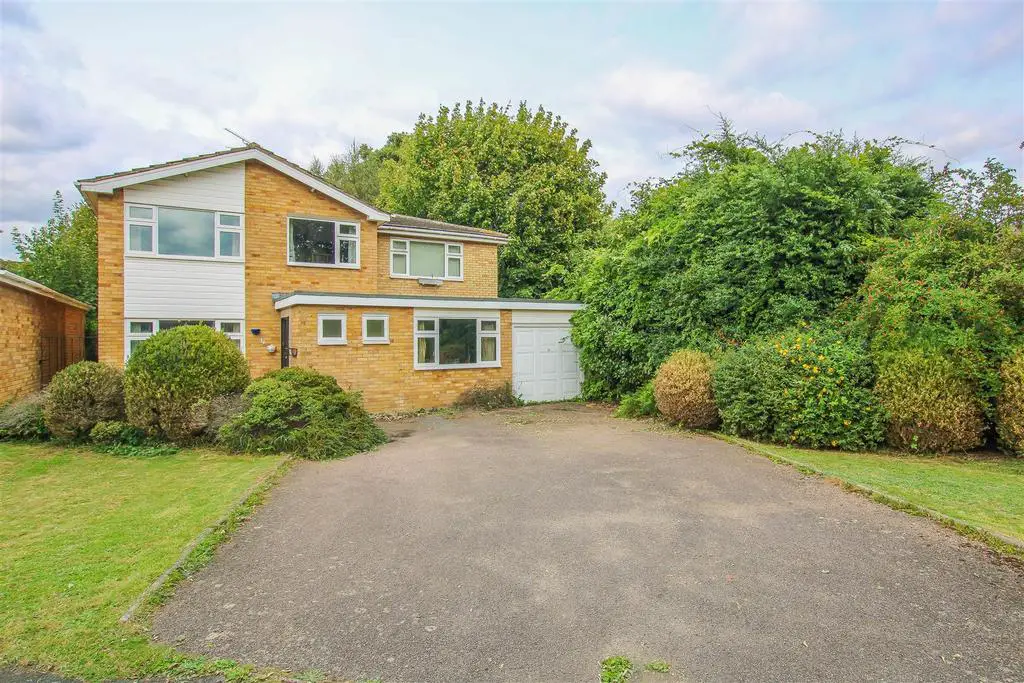
House For Sale £850,000
* VIEWING DAY SATURDAY 23RD SEPTEMBER - STRICTLY BY APPOINTMENT ONLY * Situated in a highly sought after cul-de-sac within close proximity of Brentwood High Street, with its array of shops, bars and restaurants, we are delighted to offer this five bedroom detached family home set on a larger than average plot with accommodation approaching around 2000 square foot. Brentwood mainline station, with its fast links into London and the newly opened Elizabeth Line, is within approximately one mile, whilst there are also plenty of great options for schooling in the local area, with Becket Keys Senior School being just a short walk.
Entrance Hallway -
Cloakroom - 2.03m x 1.09m (6'8 x 3'7) -
Reception Room - 4.83m x 2.44m (15'10 x 8') -
Lounge - 5.51m x 4.29m (18'1 x 14'1) -
Dining Room - 5.51m x 3.63m (18'1 x 11'11) -
Kitchen - 5.31m x 2.44m (17'5 x 8') -
First Floor Landing -
Bedroom One - 4.17m x 3.61m (13'8 x 11'10) -
Bedroom Two - 4.78m x 3.38m (15'8 x 11'1) -
Bedroom Three - 3.61m x 3.20m (11'10 x 10'6) -
Bedroom Four - 3.33m x 2.57m (10'11 x 8'5) -
Bedroom Five - 3.15m x 2.13m (10'4 x 7') -
Bathroom One - 2.26m x 2.21m (7'5 x 7'3) -
Bathroom Two - 2.13m x 1.78m (7' x 5'10) -
Garage - 11.07m x 2.57m (36'4 x 8'5) -
Entrance Hallway -
Cloakroom - 2.03m x 1.09m (6'8 x 3'7) -
Reception Room - 4.83m x 2.44m (15'10 x 8') -
Lounge - 5.51m x 4.29m (18'1 x 14'1) -
Dining Room - 5.51m x 3.63m (18'1 x 11'11) -
Kitchen - 5.31m x 2.44m (17'5 x 8') -
First Floor Landing -
Bedroom One - 4.17m x 3.61m (13'8 x 11'10) -
Bedroom Two - 4.78m x 3.38m (15'8 x 11'1) -
Bedroom Three - 3.61m x 3.20m (11'10 x 10'6) -
Bedroom Four - 3.33m x 2.57m (10'11 x 8'5) -
Bedroom Five - 3.15m x 2.13m (10'4 x 7') -
Bathroom One - 2.26m x 2.21m (7'5 x 7'3) -
Bathroom Two - 2.13m x 1.78m (7' x 5'10) -
Garage - 11.07m x 2.57m (36'4 x 8'5) -
