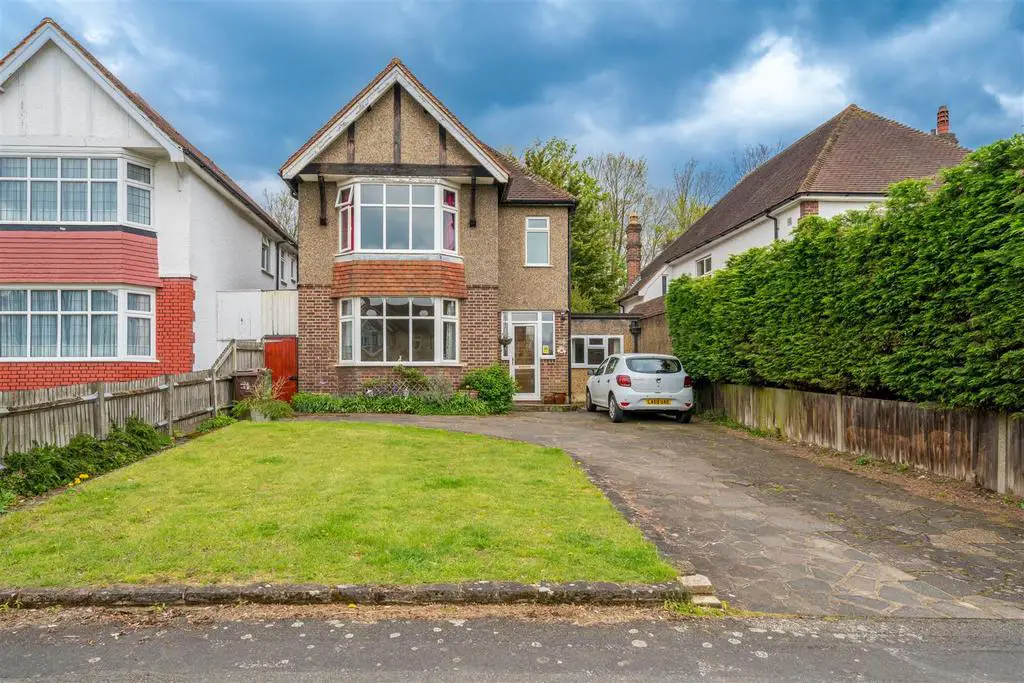
House For Sale £860,000
Williams Harlow Cheam - Four bedroom detached family home set in a sought after location offering equal distance to Cheam village and Sutton town centre and all the amenities, bus routes and mainline stations on offer. The property retains the majority of its original features and offers two/three good size reception rooms and the first floor offers generous bedroom sizes. To the front there is off street parking for numerous cars and to the rear there is a good size garden ideal for a family.
Porch - Double glazed porch with light, giving access to the:
Front Door - Giving access through to the:
Entrance Hallway - Picture rail. Stairs rising to the first floor with understairs storage and cloaks cupboard.
Front Reception - Double glazed bay window to the front aspect. Radiator. Picture rail.
Reception Room - Skylight and double glazed window to the front aspect. Radiator.
Downstairs Wc - Low level WC. Pedestal wash hand basin. Fully tiled walls. Double glazed back door to the garden. Heated towel rail. Downlighters. Extractor. Laminate flooring.
Rear Reception Room - Double glazed sliding patio doors onto the rear garden. Coving. Double radiator. Space for fireplace. Shelving alcove.
Kitchen/Breakfast Room - Tiled floor. Breakfast area with radiator. Space for fridge freezer. A range of wall and eye level kitchen units. Tiled walls. Double glazed window overlooking the rear garden and side double glazed windows. Spaces for washing machine and dishwasher. Laminate work surface. Stainless steel sink drainer. Fitted gas hob with overhead extractor above. Fitted double electric oven.
Utility/Wc - WC. Space for tumble dryer. Cupboard housing the combination gas central heating boiler. Storage behind the utility area.
First Floor Accommodation -
Landing - Double glazed window to the side aspect. Airing cupboard. Additional cupboard. Loft hatch.
Bedroom One - Bay double glazed window to the front aspect. Coving. Radiator.
Bedroom Two - Double glazed window to the rear aspect overlooking the rear garden. Radiator. Coving.
Bedroom Three - Double glazed window to the side. Picture rail. Radiator.
Bedroom Four - Double glazed window to the rear overlooking the rear garden. Radiator. Coving.
Family Bathroom - Double glazed window to the front aspect. Low level WC. Panel bath. Pedestal wash hand basin. Heated towel rail. Tiled walls. Laminate flooring.
Separate Wc - WC. Shower cubicle. Obscured double glazed window to the side. Radiator.
Outside -
Front - There is a crazy paved driveway to the front providing off street parking for several vehicles. There is an area of lawn and flower beds.
Rear Garden - There is a patio area immediately to the rear of the property with the remainder of the garden mainly laid to lawn with flower/shrubs and mature trees. Garden shed. Outside tap. Side gate giving access to the front of the property.
Council Tax - Sutton BAND F £2,958.77 2023/23
Porch - Double glazed porch with light, giving access to the:
Front Door - Giving access through to the:
Entrance Hallway - Picture rail. Stairs rising to the first floor with understairs storage and cloaks cupboard.
Front Reception - Double glazed bay window to the front aspect. Radiator. Picture rail.
Reception Room - Skylight and double glazed window to the front aspect. Radiator.
Downstairs Wc - Low level WC. Pedestal wash hand basin. Fully tiled walls. Double glazed back door to the garden. Heated towel rail. Downlighters. Extractor. Laminate flooring.
Rear Reception Room - Double glazed sliding patio doors onto the rear garden. Coving. Double radiator. Space for fireplace. Shelving alcove.
Kitchen/Breakfast Room - Tiled floor. Breakfast area with radiator. Space for fridge freezer. A range of wall and eye level kitchen units. Tiled walls. Double glazed window overlooking the rear garden and side double glazed windows. Spaces for washing machine and dishwasher. Laminate work surface. Stainless steel sink drainer. Fitted gas hob with overhead extractor above. Fitted double electric oven.
Utility/Wc - WC. Space for tumble dryer. Cupboard housing the combination gas central heating boiler. Storage behind the utility area.
First Floor Accommodation -
Landing - Double glazed window to the side aspect. Airing cupboard. Additional cupboard. Loft hatch.
Bedroom One - Bay double glazed window to the front aspect. Coving. Radiator.
Bedroom Two - Double glazed window to the rear aspect overlooking the rear garden. Radiator. Coving.
Bedroom Three - Double glazed window to the side. Picture rail. Radiator.
Bedroom Four - Double glazed window to the rear overlooking the rear garden. Radiator. Coving.
Family Bathroom - Double glazed window to the front aspect. Low level WC. Panel bath. Pedestal wash hand basin. Heated towel rail. Tiled walls. Laminate flooring.
Separate Wc - WC. Shower cubicle. Obscured double glazed window to the side. Radiator.
Outside -
Front - There is a crazy paved driveway to the front providing off street parking for several vehicles. There is an area of lawn and flower beds.
Rear Garden - There is a patio area immediately to the rear of the property with the remainder of the garden mainly laid to lawn with flower/shrubs and mature trees. Garden shed. Outside tap. Side gate giving access to the front of the property.
Council Tax - Sutton BAND F £2,958.77 2023/23
