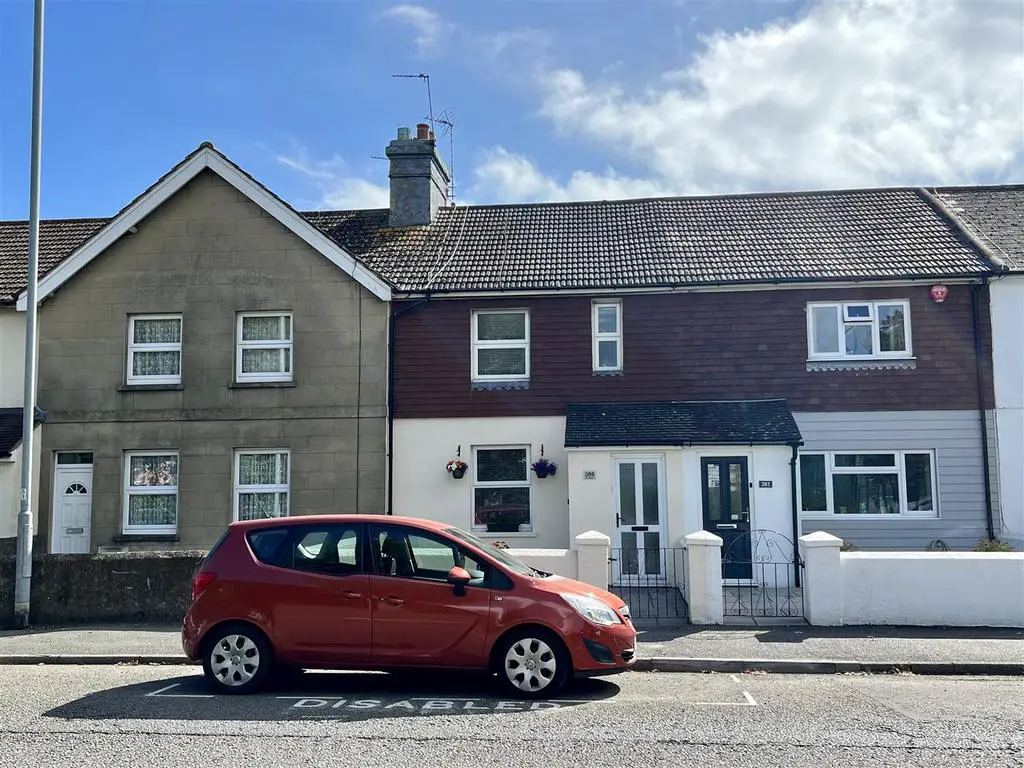
House For Sale £325,000
Conveniently located on Seaside, this extended period terraced home provides deceptively spacious accommodation comprising three double bedrooms and an open plan sitting room. There is a dining room, kitchen/breakfast room and a large double glazed conservatory whilst the property also benefits from both a ground floor shower room/wc and first floor bathroom/wc. In addition, there is a loft room and the pretty rear patio garden has rear access and hardstanding can be created. Nearby shops, regular bus services, Princes Park and the picturesque seafront are all in the surrounding area and the town centre is approximately two thirds of a mile distant.
Entrance Porch - Light. Door to-
Open Plan Sitting Room - 4.95m x 3.58m (16'3 x 11'9) - Fireplace. Understairs storage cupboard. Stairs to first floor. Archway to-
Kitchen/Dining/Breakfast Room - 5.79m x 4.70m narrowing to 3.73m (19'19 x 15'5 nar - One and a half drainer stainless steel sink unit with hose style mixer tap. Range of work surfaces with drawers and cupboards and matching wall units above. Space for fridge and freezer, cooker, washing machine and dishwasher. Centre island with drawers, cupboards and breakfast bar. Wall mounted gas boiler. Wood effect flooring. Radiator. French door to conservatory. Door to-
Shower Room/Wc - Shower cubicle with glass door. Wash hand basin with tiled splash back. Low level WC. Wood effect flooring. Part tiled walls.
Double Glazed Conservatory - 4.09m x 3.40m (13'05 x 11'2) - Overlooking south facing rear garden. Two wall light points. French doors leading to rear garden.
Stairs From Ground To First Floor Landing: - Access to large loft room with vellum skylight and an abundance of storage.
Bedroom 1 - 4.34m x 3.58m (14'3 x 11'9) - Radiator. Built in wardrobes.
Bedroom 2 - 3.25m x 2.79m (10'8 x 9'02) - Radiator.
Bedroom 3 - 2.21m x 4.37m (7'3 x 14'4) - Radiator. Built in wardrobes.
Bathroom/Wc - Panelled bath with mixer tap and shower attachment. Pedestal wash hand basin. Low level WC. Chrome heated towel rail. Extractor fan. Part tiled walls.
Outside - The secluded rear patio garden has a large shed and hardstanding can be created due to their being a service road to the rear.
Epc = D. -
Council Tax Band = B. -
Entrance Porch - Light. Door to-
Open Plan Sitting Room - 4.95m x 3.58m (16'3 x 11'9) - Fireplace. Understairs storage cupboard. Stairs to first floor. Archway to-
Kitchen/Dining/Breakfast Room - 5.79m x 4.70m narrowing to 3.73m (19'19 x 15'5 nar - One and a half drainer stainless steel sink unit with hose style mixer tap. Range of work surfaces with drawers and cupboards and matching wall units above. Space for fridge and freezer, cooker, washing machine and dishwasher. Centre island with drawers, cupboards and breakfast bar. Wall mounted gas boiler. Wood effect flooring. Radiator. French door to conservatory. Door to-
Shower Room/Wc - Shower cubicle with glass door. Wash hand basin with tiled splash back. Low level WC. Wood effect flooring. Part tiled walls.
Double Glazed Conservatory - 4.09m x 3.40m (13'05 x 11'2) - Overlooking south facing rear garden. Two wall light points. French doors leading to rear garden.
Stairs From Ground To First Floor Landing: - Access to large loft room with vellum skylight and an abundance of storage.
Bedroom 1 - 4.34m x 3.58m (14'3 x 11'9) - Radiator. Built in wardrobes.
Bedroom 2 - 3.25m x 2.79m (10'8 x 9'02) - Radiator.
Bedroom 3 - 2.21m x 4.37m (7'3 x 14'4) - Radiator. Built in wardrobes.
Bathroom/Wc - Panelled bath with mixer tap and shower attachment. Pedestal wash hand basin. Low level WC. Chrome heated towel rail. Extractor fan. Part tiled walls.
Outside - The secluded rear patio garden has a large shed and hardstanding can be created due to their being a service road to the rear.
Epc = D. -
Council Tax Band = B. -
