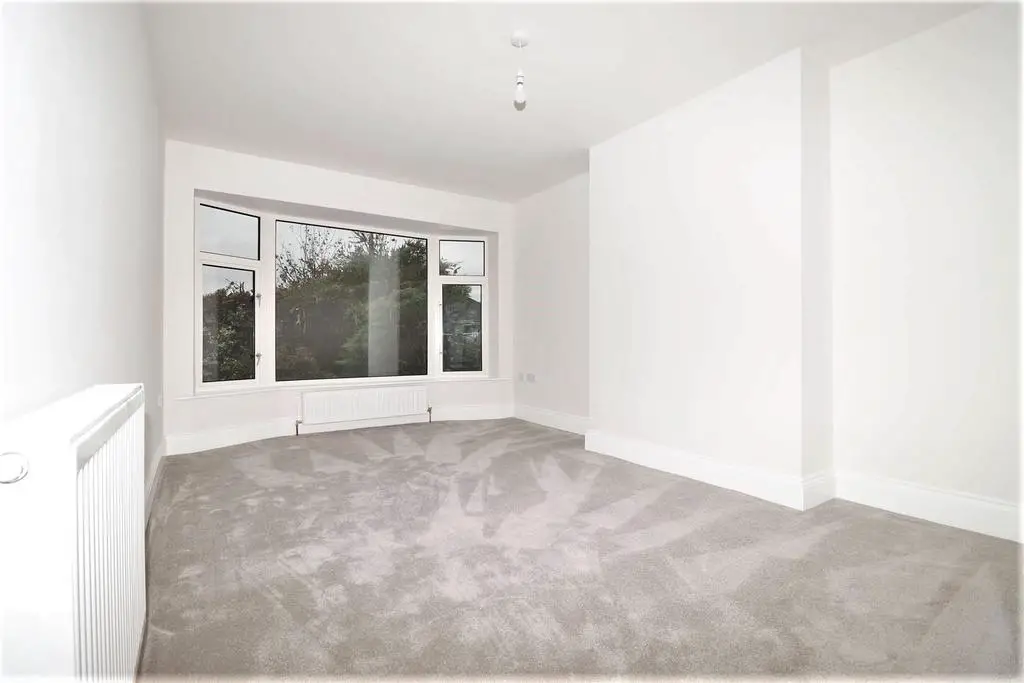
House For Sale £225,000
An improved, extended semi-detached dorma bungalow situated in a popular Hawcoat location. The property is of excellent value and ready for early completion with no onward chain. All modern fitments, carpet, new boiler, full rewire and decor throughout . There is also the added benefit of off road parking, a garage and garden to the rear.
A red brick and render extended dormer semi detached bungalow. To the front there is a mature garden area offering privacy, with an area of lawn, mature borders with with hedges, bushes and trees. A driveway allows access to the front side and rear of the property.
As you enter the property you arrive into the hallway which provides access to each room. The lounge is situated to the front aspect of the property and has been neutrally decorated with white painted walls and complimentary grey carpeting, the room also boasts a bay window. The kitchen diner has been recently fitted with dove grey wall and base units with wood effect work surfaces. The integrated appliances include a single oven, induction hob, stainless steel extractor fan, fridge freezer and breakfast bar area. There is also additional space for freestanding appliances and it has been fitted with new flooring throughout. Both bedrooms have been neutrally decorated with white painted walls and complimentary carpeting. The shower room has been fitted with a three piece suite comprising of a low level flush WC, pedestal sink and a walk in shower with a thermostatic shower attachment.
To the rear of the property there is a lovely self contained garden with a good area of lawn for recreation, an ornamental pond, riven paved patio area for garden furniture. Again with mature borders including bushes trees and apple trees.
Lounge - 5.04 x 3.21 (16'6" x 10'6" ) -
Kitchen Diner - 5.37 x 2.96 (17'7" x 9'8" ) -
Bedroom One - 3.21 x 3.74 (10'6" x 12'3") -
Bedroom Two - 2.98 x 2.91 (9'9" x 9'6" ) -
Wet Room - 1.62 x 1.98 (5'3" x 6'5" ) -
Garage -
A red brick and render extended dormer semi detached bungalow. To the front there is a mature garden area offering privacy, with an area of lawn, mature borders with with hedges, bushes and trees. A driveway allows access to the front side and rear of the property.
As you enter the property you arrive into the hallway which provides access to each room. The lounge is situated to the front aspect of the property and has been neutrally decorated with white painted walls and complimentary grey carpeting, the room also boasts a bay window. The kitchen diner has been recently fitted with dove grey wall and base units with wood effect work surfaces. The integrated appliances include a single oven, induction hob, stainless steel extractor fan, fridge freezer and breakfast bar area. There is also additional space for freestanding appliances and it has been fitted with new flooring throughout. Both bedrooms have been neutrally decorated with white painted walls and complimentary carpeting. The shower room has been fitted with a three piece suite comprising of a low level flush WC, pedestal sink and a walk in shower with a thermostatic shower attachment.
To the rear of the property there is a lovely self contained garden with a good area of lawn for recreation, an ornamental pond, riven paved patio area for garden furniture. Again with mature borders including bushes trees and apple trees.
Lounge - 5.04 x 3.21 (16'6" x 10'6" ) -
Kitchen Diner - 5.37 x 2.96 (17'7" x 9'8" ) -
Bedroom One - 3.21 x 3.74 (10'6" x 12'3") -
Bedroom Two - 2.98 x 2.91 (9'9" x 9'6" ) -
Wet Room - 1.62 x 1.98 (5'3" x 6'5" ) -
Garage -
