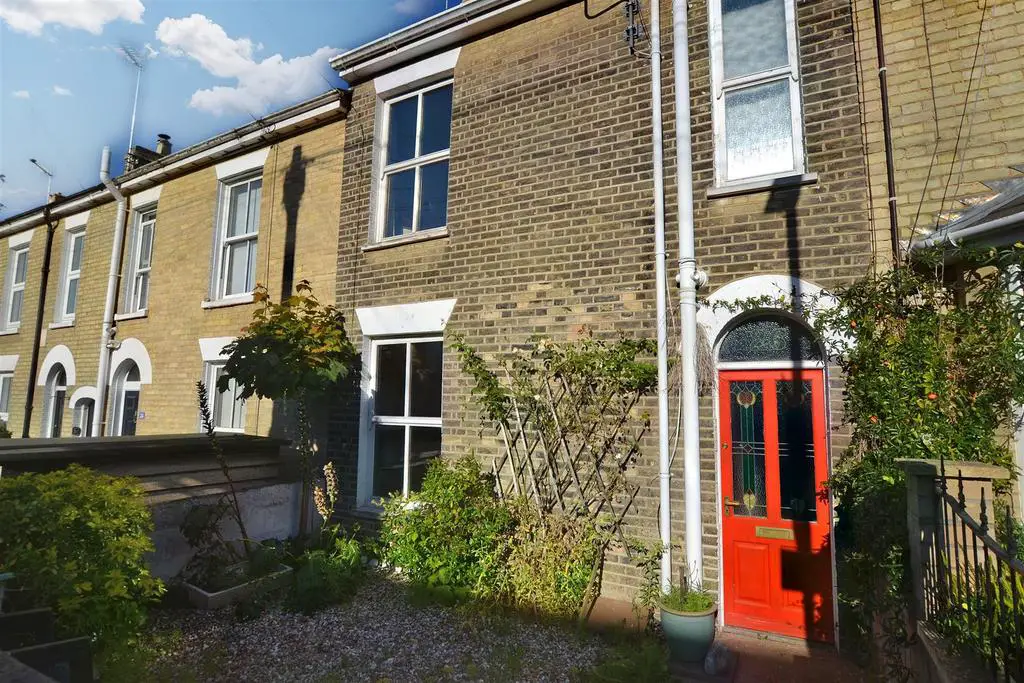
House For Sale £450,000
Located in an enviable position within Norwich's highly desired Golden Triangle area, this charming Victorian terraced home offers a hall entrance, versatile and spacious accommodation.
Description - This three bedroom, extended Victorian terraced home offers characterful, versatile and deceptively spacious accommodation. Upon entering the property through the hall entrance, you will find three reception rooms, the first including an open fireplace with large sash windows, making this a bright yet cosy space. The kitchen has been extended to provide a further reception room/ dining room with patio doors featuring stained glass panes leading out into the enclosed rear garden. A bathroom completes the ground floor accommodation. To the first floor the landing leads to three double bedrooms, with the principle bedroom enjoying an ensuite shower room.
Internal Accommodation -
Entrance Hall - Timber framed door to front entrance with stained glass window panels, carpet flooring.
Snug Room - Double glazed sash window to front, radiator, carpet, open fire place with slate tile hearth and timber mantel over.
Living Room - Built in storage cupboard, carpet flooring, partially open plan to the kitchen.
Kitchen - Fitted with a range of wall and base units with worktop over, stainless steel double sink with drainer, integrated electric oven with electric hob over and extractor fan over. Space and plumbing for washing machine and dishwasher. Space for fridge freezer. Tiled flooring. Open to;
Dining Room - A glass roof extension to the kitchen with built in storage cupboard. Timber framed patio doors to rear garden with stained glass insets. Tiled flooring continued.
Bathroom - Double glazed window to rear with obscured glass. Fitted with a three piece suite comprising bath with shower head attachment, W/C, wash hand basin and extractor fan. Wood panelling on walls.
First Floor Landing - Carpet flooring.
Bedroom One - Double glazed sash window to front aspect, wooden flooring, built in double wardrobe and feature fireplace, radiator.
Ensuite - Double glazed sash window to front with obscured glass, single shower cubicle with mains connected shower head attachment and rainfall shower head. Heated towel rail. W/C and wash hand basin. Tiled flooring.
Bedroom Two - Double glazed window to rear aspect. Radiator. Built in double wardrobe. Wooden flooring.
Bedroom Three - Double glazed window to rear. Carpet flooring and radiator.
External - To the front, the property is approached through the courtyard style front garden which is laid to patio and shingle with a wall to the front. The rear garden is walled and laid to lawn with a shingle border and shed.
Agents Notes - This property is Freehold.
Mains drainage, electric and water connected.
Gas fired central heating.
There is no allocated parking for this property, on road parking requires a permit.
Description - This three bedroom, extended Victorian terraced home offers characterful, versatile and deceptively spacious accommodation. Upon entering the property through the hall entrance, you will find three reception rooms, the first including an open fireplace with large sash windows, making this a bright yet cosy space. The kitchen has been extended to provide a further reception room/ dining room with patio doors featuring stained glass panes leading out into the enclosed rear garden. A bathroom completes the ground floor accommodation. To the first floor the landing leads to three double bedrooms, with the principle bedroom enjoying an ensuite shower room.
Internal Accommodation -
Entrance Hall - Timber framed door to front entrance with stained glass window panels, carpet flooring.
Snug Room - Double glazed sash window to front, radiator, carpet, open fire place with slate tile hearth and timber mantel over.
Living Room - Built in storage cupboard, carpet flooring, partially open plan to the kitchen.
Kitchen - Fitted with a range of wall and base units with worktop over, stainless steel double sink with drainer, integrated electric oven with electric hob over and extractor fan over. Space and plumbing for washing machine and dishwasher. Space for fridge freezer. Tiled flooring. Open to;
Dining Room - A glass roof extension to the kitchen with built in storage cupboard. Timber framed patio doors to rear garden with stained glass insets. Tiled flooring continued.
Bathroom - Double glazed window to rear with obscured glass. Fitted with a three piece suite comprising bath with shower head attachment, W/C, wash hand basin and extractor fan. Wood panelling on walls.
First Floor Landing - Carpet flooring.
Bedroom One - Double glazed sash window to front aspect, wooden flooring, built in double wardrobe and feature fireplace, radiator.
Ensuite - Double glazed sash window to front with obscured glass, single shower cubicle with mains connected shower head attachment and rainfall shower head. Heated towel rail. W/C and wash hand basin. Tiled flooring.
Bedroom Two - Double glazed window to rear aspect. Radiator. Built in double wardrobe. Wooden flooring.
Bedroom Three - Double glazed window to rear. Carpet flooring and radiator.
External - To the front, the property is approached through the courtyard style front garden which is laid to patio and shingle with a wall to the front. The rear garden is walled and laid to lawn with a shingle border and shed.
Agents Notes - This property is Freehold.
Mains drainage, electric and water connected.
Gas fired central heating.
There is no allocated parking for this property, on road parking requires a permit.
