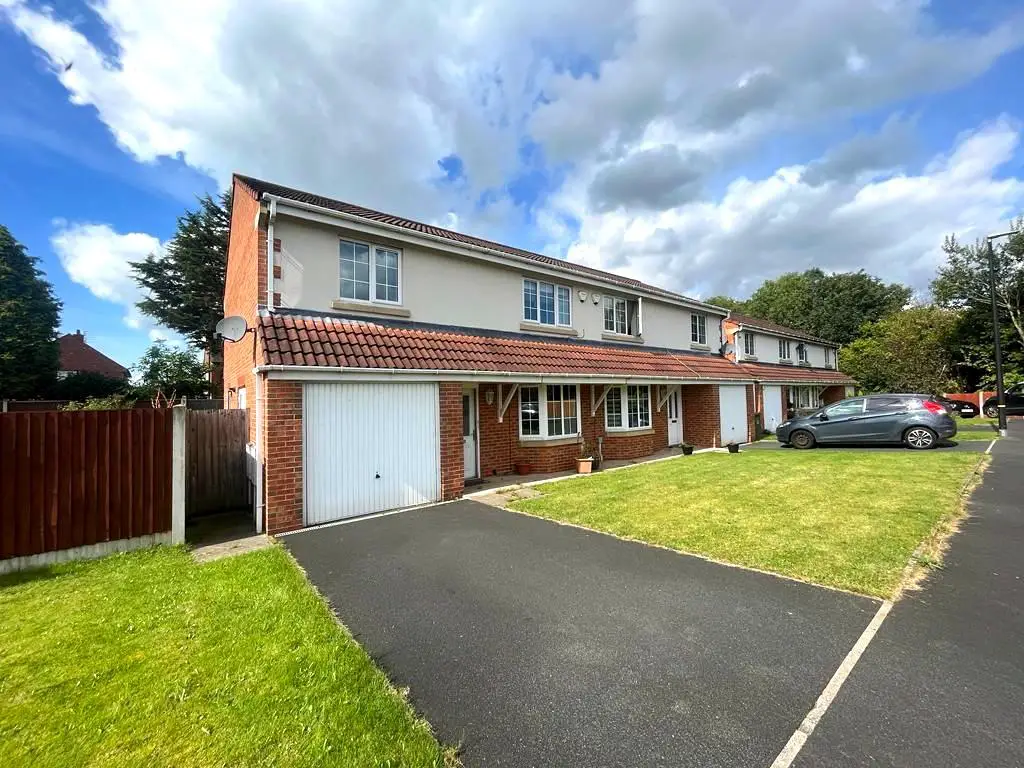
House For Sale £280,000
Offered to the market with no onward chain. C & R City are pleased to bring to the market this spacious three bedroom semi detached house situated on a quiet cul-de-sac on Maypole Close, Carrington, M31. The location is within close proximity to both Urmston and Sale town centers, easy access to the motorway networks, schools and amenities. The spacious accommodation comprises; entrance hallway, lounge, dining area opening into a contemporary kitchen, utility room and WC. To the first floor there are three bedrooms (master en-suite) and a family bathroom. Externally there is a spacious driveway leading to an integral garage, to the rear there is a spacious garden.
Property additional info
Lounge: 4.97m x 3.61m (16' 4" x 11' 10")
Spacious lounge, ceiling light point, tv point, wood laminate flooring, double glazed window to front elevation. Door leading to under-stairs storage. Double doors leading to dining room.
Dining Room: 2.92m x 3.06m (9' 7" x 10' )
Ceiling light point, wood laminate flooring, french doors leading to a spacious rear garden. Double doors leading to the kitchen.
Kitchen: 2.92m x 2.41m (9' 7" x 7' 11")
Fitted kitchen with a range of fitted base and wall units, stainless steel sink with mixer tap and drainer, integral electric oven, gas hob.. Double glazed window to rear aspect.
Utility Room: 1.75m x 2.41m (5' 9" x 7' 11")
Fitted with a range of base and wall units, stainless steel sink with mixer tap and drainer, space for washing machine.
WC: 0.87m x 1.77m (2' 10" x 5' 10")
Wash hand basin, low level WC. Double Glazed Winfow To Rear Aspect.
Master Bedroom: 5.10m x 3.61m (16' 9" x 11' 10")
Spacious master bedroom, ceiling light point, tv point, carpet flooring, double glazed window to front aspect. Provides access to the en-suite.
En-Suite: 1.77m x 1.90m (5' 10" x 6' 3")
Comprising low level WC, wash hand basin with mixer tap and shower cubicle. Heated towel rail. Double Glazed window to rea aspect.
Bedroom Two: 3.90m x 2.76m (12' 10" x 9' 1")
Ceiling light point, carpet flooring, double glazed window to front aspect. Double doors leading to storage area.
Bedroom Three: 2.98m x 3.36m (9' 9" x 11' )
Ceiling light point, carpet flooring, double glazed window to Rear aspect.
Bathroom: 1.78m x 1.97m (5' 10" x 6' 6")
Three piece suite comprising low level WC, wash hand basin with mixer tap and bath with wall mounted shower. Ceiling light point. Double Glazed Window To Rear Aspect.
Integral Garage: 5.22m x 2.58m (17' 2" x 8' 6")
Spacious integral garage, side access , housing the boiler.
Externally:
Spacious driveway leading to garage and lawn to the front, spacious garden to the rear, side access for bins.
