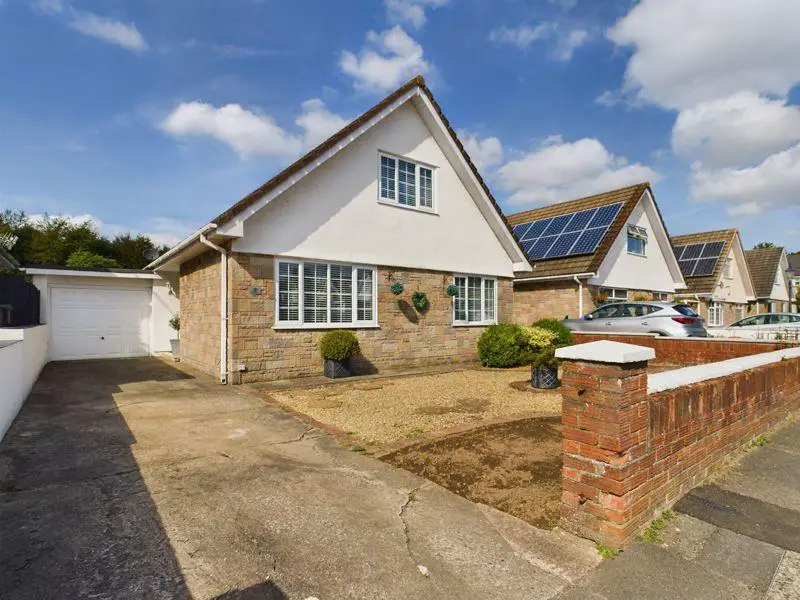
House For Sale £454,950
Offered to the market for the first time in over 30 years, 8 Neddern Way comprises an immaculate, detached dormer-bungalow affording fantastic deceptively spacious and versatile living accommodation to be utilised as a three or four double bedroom home, also providing excellent opportunity for multi-generational living with two bedrooms and a shower room on the ground floor. Situated in a sought-after and peaceful residential location on the edge of Caldicot Town, within easy reach of an extensive range of amenities and both Primary and Secondary schooling.
The well-planned accommodation briefly comprises to the ground floor: a welcoming reception hall, reception room/ fourth bedroom, fantastic open plan kitchen/ dining room, lounge, conservatory, shower room and a bedroom. To the first floor you will find two further sizeable bedrooms and a family bathroom; there is also a spacious airing cupboard which could be converted into a dressing room or En-suite facility. Further benefits include plenty of private driveway parking to the front, single garage and a beautifully maintained rear garden affording level lawn and two patio areas.
Situation
Situated in the popular town of Caldicot which boasts an extensive range of facilities including supermarkets to include Waitrose and Asda, shops, a variety of restaurants and Public Houses and there are twice weekly markets in the town centre. Caldicot has an active leisure centre with swimming pool and there are several golf courses nearby. The property has easy access by Motorway (M48 & M4) and Rail to Cardiff (23 miles), Newport (11 miles) and Bristol (27 miles) as well as regular public transport services and within walking distance of Severn Tunnel Junction Station.
Accommodation
Arranged over two floors.
Ground Floor
Enter the property by front door which leads into a welcoming reception hall with staircase to the first floor and tiled floor. To the front of the property, you will find a sizeable reception room which has been used as a second sitting room and also provides potential for a fourth bedroom; there is a window to the front aspect. Also at the front of the ground floor there is a double bedroom benefiting fitted wardrobes and a window to the front aspect. Adjacent to the bedroom is the shower room, comprising a modern suite to include a WC, wash hand basin inset to vanity unit and a corner shower cubicle with mains fed shower unit. There is a heated towel rail, frosted window to the side aspect and a tiled floor. Off the hall, there is a useful storage cupboard.
Ground Floor continued
The real selling point of the property is the fantastic modern open plan living space. The kitchen/ diner affords an ideal open plan space comprising a fitted kitchen with range of wall and base units, as well as a central island providing breakfast/ entertaining space and additional storage/ worktop space. Integrated appliances to include four ring gas hob and electric oven/ grill with overhead extractor fan and undercounter dishwasher, fridge and freezer. There is a door and window to the side of the property, door from the reception hall and open space into the dining area. The dining area has plenty of space for a table and is open to the lounge. The lounge is a very comfortable room with a window to the rear aspect enjoying views over the gardens. The conservatory is accessed off the dining area by sliding patio doors and is a well-built room affording tiled floor, power points, double glazing and French doors to the garden.
First Floor
The first floor comprises a landing area with very useful walk-in airing cupboard housing water tank and shelving. This room could potentially be converted into a dressing room or En-suite, if required. There is one bedroom to the front of the property with window to the front and built-in wardrobes, as well as another bedroom at the rear with a window to the rear enjoying an open view; also benefitting built-in wardrobes.
Outside
The front of the property comprises a private driveway laid to tarmac and providing parking for two vehicles. A manual up and over door leads into the garage. There is also a good size front garden area laid to chippings/ stones and offers potential for additional parking space, depending on requirements. There is gated pedestrian access to one side leading into the rear garden. The rear garden offers a sizeable and low-maintenance space comprising a spacious patio area accessed from the conservatory with an area laid to lawn and a useful storage unit as well as a door leading into the garage. Steps lead down to a further level lawn area and second patio area laid to contemporary paving, providing a fantastic space for dining and entertaining. The garden enjoys a range of attractive plants and shrubs and offers a perfect private space.
Services
The property benefits all mains services. EPC rating D.
Tenure
We are informed the property is Freehold, intending purchasers should verify this with their solicitor.
Local Authority
Monmouthshire County Council. Council tax band F.
Viewing
Strictly by appointment with the Agents: David James.
Council Tax Band: F
Tenure: Freehold
